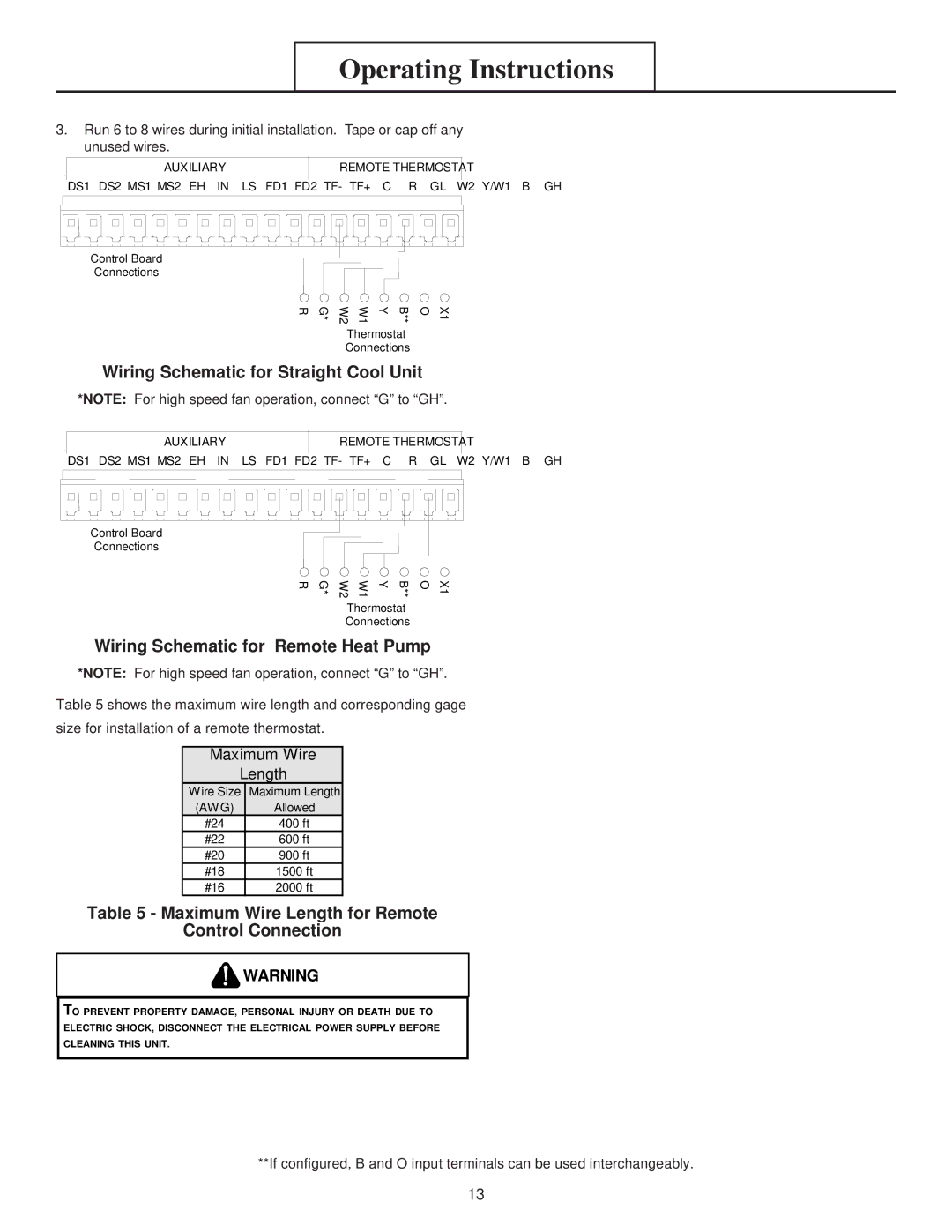EKTC, EKTH specifications
The Heat Controller EKTH and EKTC models are advanced heating solutions designed to provide energy-efficient climate control for residential and commercial spaces. These heat pumps combine sophisticated technology with user-friendly features to create a comfortable environment regardless of the outside temperature.One of the standout features of both the EKTH and EKTC units is their inverter technology. This technology allows the compressor to operate at variable speeds, adjusting its output according to the current heating requirements. As a result, these systems provide consistent heating while consuming less energy compared to traditional fixed-speed units. The inverter technology not only enhances efficiency but also minimizes noise levels, making these heat controllers suitable for quiet environments.
Another significant characteristic of the EKTH and EKTC models is their all-weather performance. These heat pumps are engineered to perform effectively in a wide range of temperatures, ensuring reliable heating even in extremely cold conditions. With advanced defrost technology, these units can operate efficiently without freezing, maintaining optimal performance year-round.
User convenience is also a priority with the EKTH and EKTC systems. Both models feature intuitive digital controls that enable users to set their desired temperature comfortably. Additionally, many versions include Wi-Fi connectivity, allowing for remote access and control through a smartphone app. This feature is ideal for individuals seeking to monitor or adjust their heating systems while away from home.
Energy efficiency is a key aspect of the EKTH and EKTC heat controllers. They are designed with high Seasonal Energy Efficiency Ratios (SEER) and Heating Seasonal Performance Factors (HSPF), which indicate their effectiveness in converting energy into heated air. Energy Star certification is often achieved by these models, making them attractive options for energy-conscious consumers looking to reduce their carbon footprint.
With a compact design, the EKTH and EKTC units can be easily integrated into various settings without taking up much space, allowing for flexible installation options. The sleek aesthetic also ensures that they blend seamlessly with interior decor.
In summary, the Heat Controller EKTH and EKTC models represent a cutting-edge solution to heating needs. They combine inverter technology, all-weather performance, user-friendly features, and high energy efficiency to provide reliable and comfortable heating solutions for any environment. Whether for a home or a commercial space, these heat pumps deliver quality and convenience in climate control.

