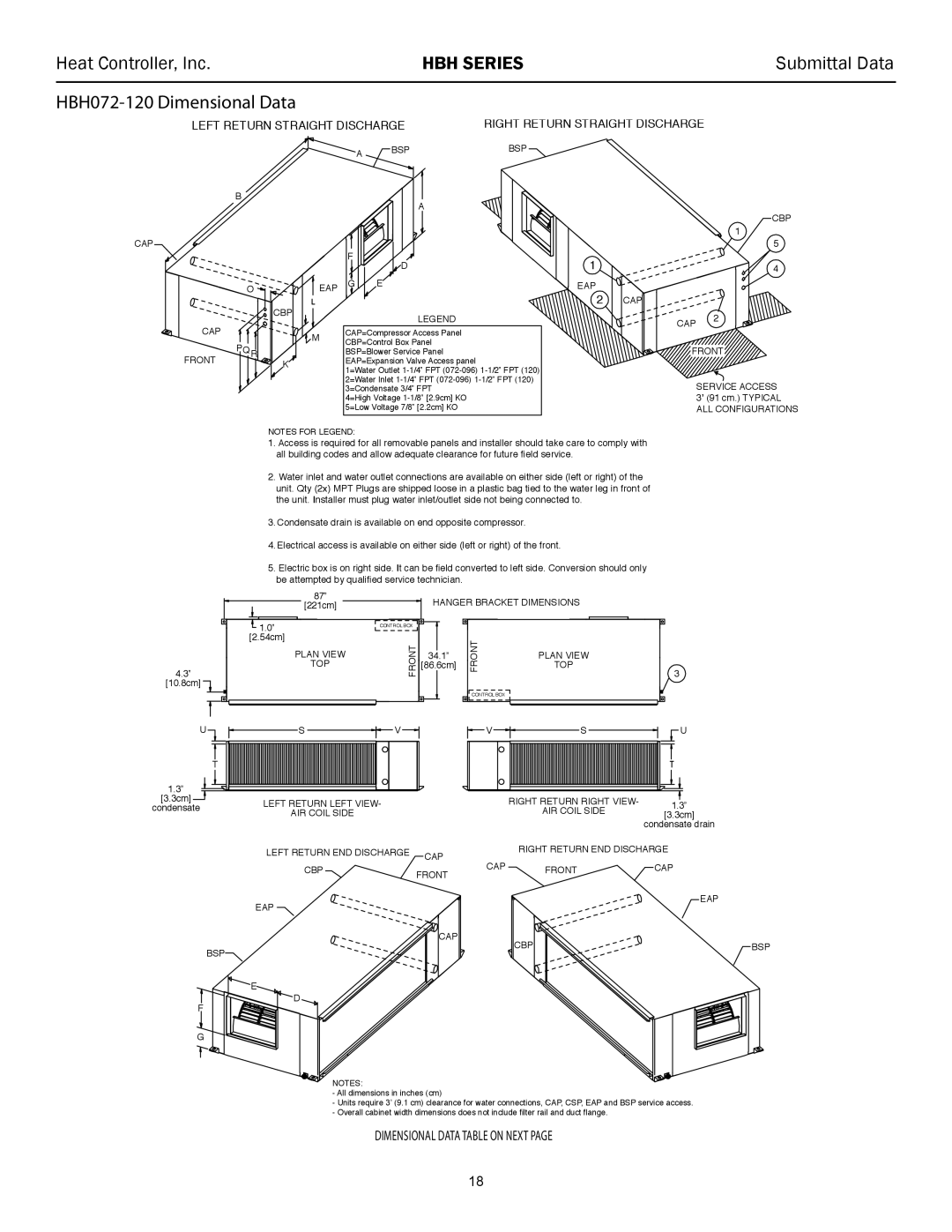60 HZR-410A, HBH 072 - 120 specifications
The Heat Controller HBH 072 - 120,60 HZR-410A is a state-of-the-art heat pump designed for energy-efficient heating and cooling. This unit promises to deliver exceptional performance, making it an ideal choice for both residential and commercial applications.One of the standout features of the HBH model is its eco-friendly refrigerant, R-410A, which helps reduce environmental impact without sacrificing performance. This refrigerant has a lower Global Warming Potential (GWP) compared to traditional refrigerants, aligning with modern environmental standards and regulations.
Power and efficiency are key aspects of the HBH 072 - 120,60. This heat pump is capable of delivering significant heating and cooling capacities, making it suitable for a wide range of spaces. The unit is equipped with advanced inverter technology, which enables it to adjust the compressor speed based on the heating or cooling demand. This results in optimal energy consumption, leading to lower utility bills while ensuring comfort throughout the year.
The HBH model integrates a high-efficiency compressor that operates quietly, providing a comfortable indoor environment without the disruptive noise often associated with traditional systems. Additionally, the unit features multiple fan speeds and a programmable thermostat, allowing users to customize their comfort settings easily.
Another highlight of this heat pump is its robust construction and weather-resistant exterior, which ensures long-lasting durability in various climatic conditions. The unit includes a built-in filter system, making maintenance hassle-free and ensuring clean air circulation within the living space.
Moreover, the HBH 072 - 120,60 HZR-410A is designed for easy installation, minimizing the downtime during the setup process. Its compact design allows for flexible placement, fitting seamlessly into various spaces without compromising aesthetics.
Safety is also a priority with this model, as it is equipped with multiple safety features, including protection against overheating and short-circuits. These enhancements not only ensure reliable operation but also provide peace of mind to users.
In summary, the Heat Controller HBH 072 - 120,60 HZR-410A heat pump stands out for its energy efficiency, advanced technology, and user-friendly features. Its combination of comfort, reliability, and eco-conscious operation makes it a prime choice for those seeking an effective heating and cooling solution.

