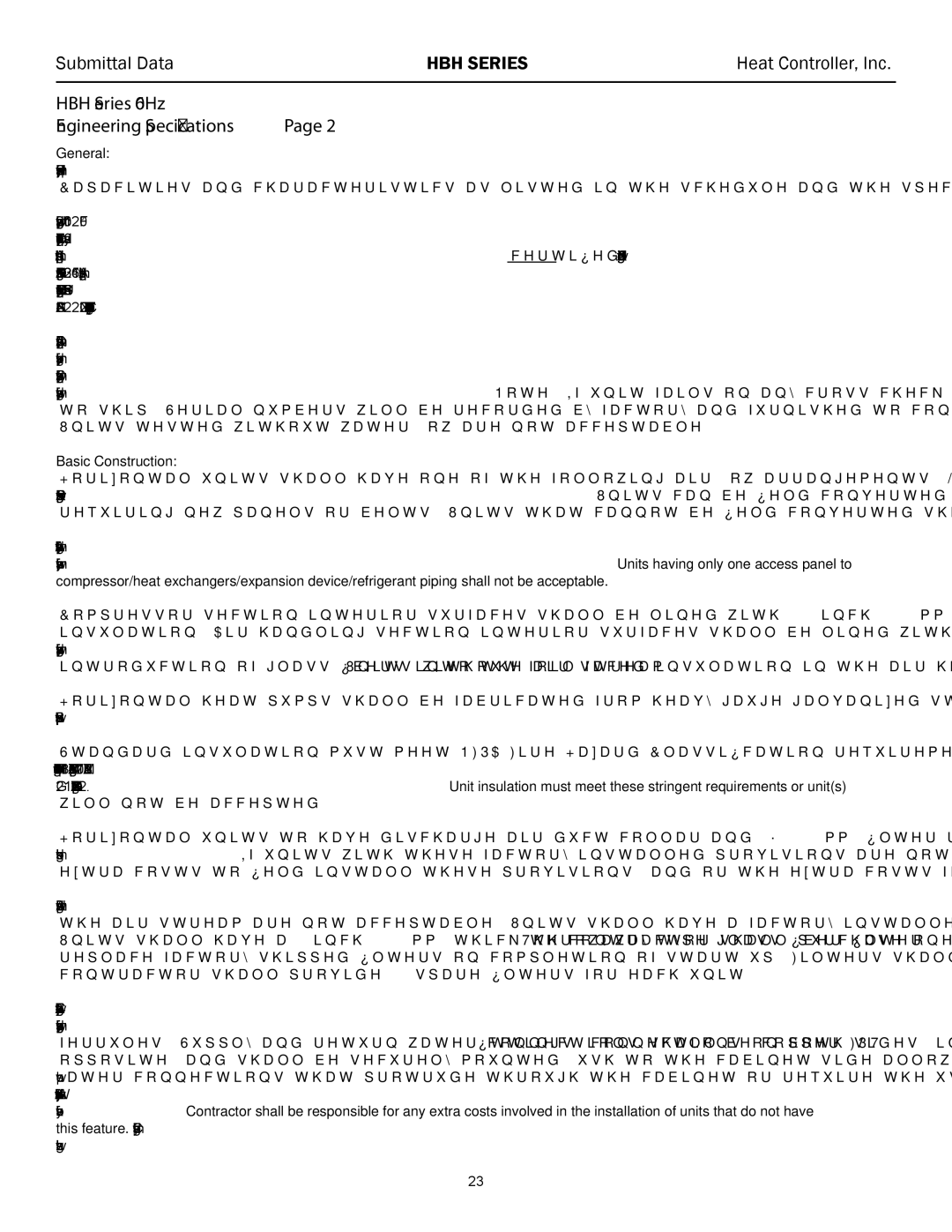Submittal Data | HBH Series | Heat Controller, Inc. |
| | |
HBH Series 60Hz | | |
Engineering Specifications | Page 2 | |
General:
Furnish and install the HBH Series as indicated on the plans. Equipment shall be completely assembled, piped and internally wired. Capacities and characteristics as listed in the schedule and the specifications that follow.
Units shall be supplied completely factory built capable of operating over an entering water temperature range from 20° to 120°F (-6.7° to 48.9°C) as standard. Equivalent units from other manufacturers may be proposed provided approval to bid is given 10 days prior to bid closing. All equipment listed in this section must be rated and certified in accordance with Air-Conditioning, Heating and Refrigeration Institute/International Standards Organization (AHRI/ISO 13256-1). All equipment must be tested, investigated, and determined to comply with the requirements of the standards for Heating and Cooling Equipment UL-1995 for the United States and CAN/CSA-C22.2 NO.236 for Canada, by Intertek Testing Laboratories (ETL). The units shall have AHRI/ISO and ETL-US-C labels.
All units shall be fully quality tested by factory run testing under normal operating conditions as described herein. Quality control system shall automatically perform via computer: triple leak check, pressure tests, evacuation and accurately charge system, perform detailed heating and cooling mode tests, and quality cross check all operational and test conditions to pass/fail criteria. Detailed report card will ship with each unit displaying status for critical tests and components. Note: If unit fails on any cross check, it shall not be allowed to ship. Serial numbers will be recorded by factory and furnished to contractor on report card for ease of unit warranty status. Units tested without water flow are not acceptable.
Basic Construction:
Horizontal units shall have one of the following air flow arrangements: Left Return/Back Discharge, Left Return/Straight Discharge, Right Return/Back Discharge, Right Return/Straight Discharge as shown on the plans. Units can be field converted without requiring new panels or belts. Units that cannot be field converted shall not be acceptable.
If units with these arrangements are not used, the contractor is responsible for any extra costs incurred by other trades. All units must have a minimum of two access panels for serviceability of compressor compartment. Units having only one access panel to compressor/heat exchangers/expansion device/refrigerant piping shall not be acceptable.
Compressor section interior surfaces shall be lined with 1/2 inch (12.7mm) thick, 1-1/2 lb/ft3 (24 kg/m3) acoustic type glass fiber insulation. Air handling section interior surfaces shall be lined with 1/2 in (12.7mm) thick, 1-3/4 lb/ft3 (28 kg/m3) foil backed fiber insulation for ease of cleaning. Insulation placement shall be designed in a manner that will eliminate any exposed edges to prevent the introduction of glass fibers into the air stream. Units without foil faced insulation in the air handling section will not be accepted.
Horizontal heat pumps shall be fabricated from heavy gauge galvanized steel, with powder coat paint finish on front access panel. Color to be pewter. Both sides of the panel shall be painted for added protection.
Standard insulation must meet NFPA Fire Hazard Classification requirements 25/50 per ASTM E84, UL 723, CAN/ULC S102-M88 and NFPA 90A requirements; air erosion and mold growth limits of UL-181; stringent fungal resistance test per ASTM-C1071 and ASTM G21; and shall meet zero level bacteria growth per ASTM G22. Unit insulation must meet these stringent requirements or unit(s) will not be accepted.
Horizontal units to have discharge air duct collar and 1” (25.4mm) filter rails with 1” (25.4mm) filters factory installed and factory installed mounting brackets. If units with these factory installed provisions are not used, the contractor is responsible for any extra costs to field install these provisions, and/or the extra costs for his sub-contractor to install these provisions.
All units must have an insulated panel separating the fan compartment from the compressor compartment. Units with the compressor in the air stream are not acceptable. Units shall have a factory installed 1 inch (25.4mm) wide filter rails with filter removal from either side. Units shall have a 1 inch (25.4mm) thick throwaway type glass fiber filter. The contractor shall purchase one spare set of filters and replace factory shipped filters on completion of start-up. Filters shall be standard sizes. If units utilize non-standard filter sizes then the contractor shall provide 12 spare filters for each unit.
Cabinets shall have separate knockouts on front and sides for entrance of line voltage and low voltage control wiring. All factory- installed wiring passing through factory knockouts and openings shall be protected from sheet metal edges at openings by plastic ferrules. Supply and return water connections shall be copper FPT fittings, connections on both sides (installer to choose side and plug opposite) and shall be securely mounted flush to the cabinet side allowing for connection of a flexible hose without the use of a back- up wrench. Water connections that protrude through the cabinet or require the use of a backup wrench shall not be allowed. Water connections on only one side will not be accepted. All water connections and electrical knockouts must not interfere with the serviceability of unit. Contractor shall be responsible for any extra costs involved in the installation of units that do not have this feature. Contractor must ensure that units can be easily removed for servicing and coordinate locations of electrical conduit and lights with the electrical contractor.
