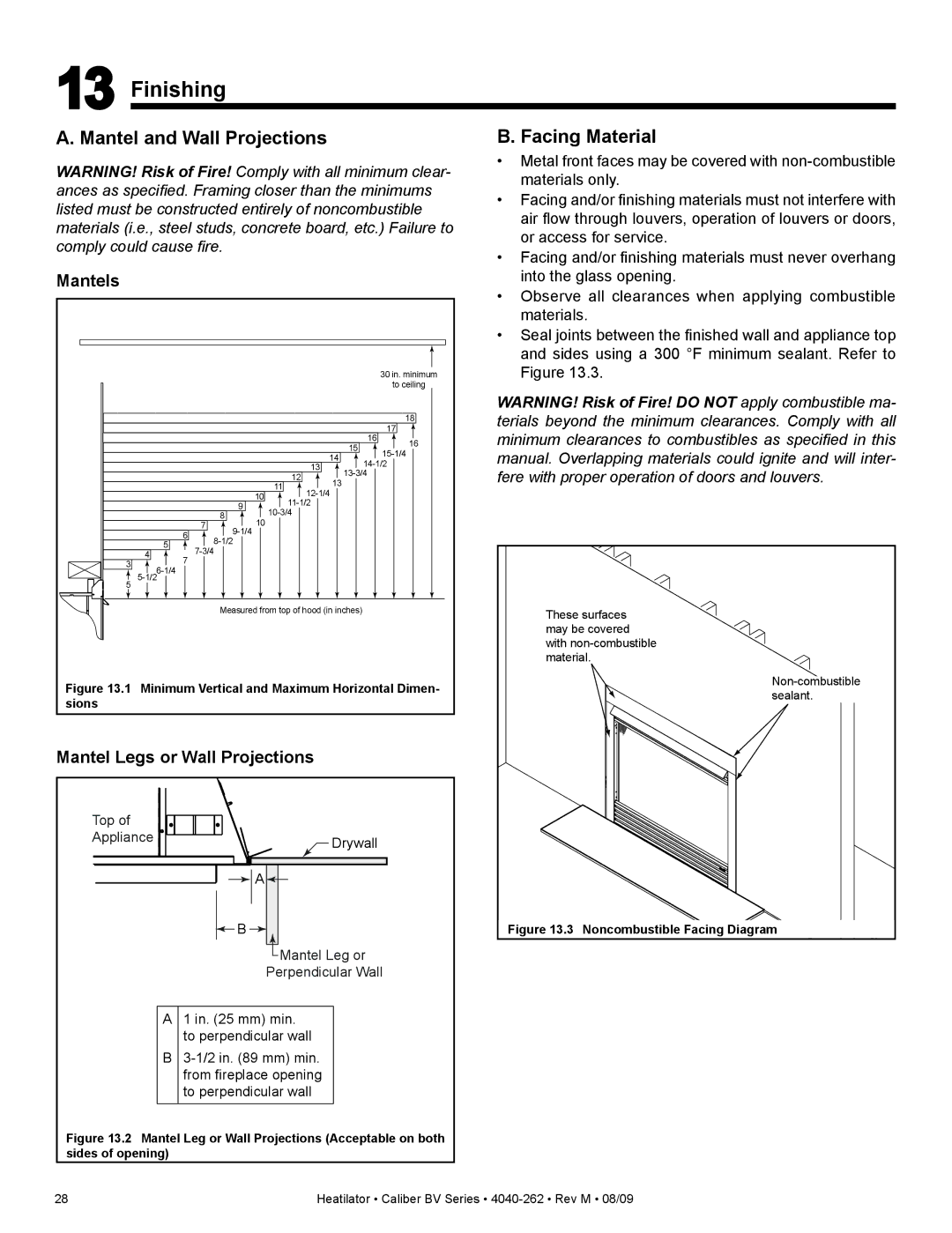
13 Finishing
A. Mantel and Wall Projections
WARNING! Risk of Fire! Comply with all minimum clear- ances as specified. Framing closer than the minimums listed must be constructed entirely of noncombustible materials (i.e., steel studs, concrete board, etc.) Failure to comply could cause fire.
Mantels
|
|
|
|
|
|
|
|
|
|
| 30 in. minimum |
|
|
|
|
|
|
|
|
|
|
| to ceiling |
|
|
|
|
|
|
|
|
|
|
| 18 |
|
|
|
|
|
|
|
|
|
| 16 | 17 |
|
|
|
|
|
|
|
|
| 15 | 16 | |
|
|
|
|
|
|
|
|
|
| ||
|
|
|
|
|
|
|
| 14 |
| ||
|
|
|
|
|
|
|
|
|
| ||
|
|
|
|
|
|
|
|
| |||
|
|
|
|
|
|
|
| 13 |
| ||
|
|
|
|
|
|
| 12 |
| |||
|
|
|
|
|
|
| 13 |
| |||
|
|
|
|
|
| 11 |
|
|
| ||
|
|
|
|
|
|
|
|
|
| ||
|
|
|
|
| 10 |
|
|
|
| ||
|
|
|
|
|
|
|
|
|
| ||
|
|
|
| 9 |
|
|
|
| |||
|
|
|
|
|
|
|
|
| |||
|
|
|
|
|
|
|
|
| |||
|
|
|
| 8 | 10 |
|
|
|
| ||
|
|
| 7 |
|
|
|
|
|
| ||
|
| 6 |
|
|
|
|
|
| |||
|
|
|
|
|
|
|
|
|
| ||
| 5 |
|
|
|
|
|
|
|
| ||
|
|
|
|
|
|
|
|
|
| ||
|
|
|
|
|
|
|
|
| |||
| 4 | 7 |
|
|
|
|
|
|
| ||
3 |
|
|
|
|
|
|
|
|
| ||
|
|
|
|
|
|
|
|
| |||
|
|
|
|
|
|
|
|
|
| ||
5 |
|
|
|
|
|
|
|
|
|
| |
Measured from top of hood (in inches)
Figure 13.1 Minimum Vertical and Maximum Horizontal Dimen- sions
Mantel Legs or Wall Projections
Top of |
|
Appliance | Drywall |
|
![]()
![]() A
A![]()
![]() B
B ![]()
 Mantel Leg or
Mantel Leg or
Perpendicular Wall
A1 in. (25 mm) min. to perpendicular wall
B
Figure 13.2 Mantel Leg or Wall Projections (Acceptable on both sides of opening)
B. Facing Material
•Metal front faces may be covered with
•Facing and/or finishing materials must not interfere with air flow through louvers, operation of louvers or doors, or access for service.
•Facing and/or finishing materials must never overhang into the glass opening.
•Observe all clearances when applying combustible materials.
•Seal joints between the finished wall and appliance top and sides using a 300 °F minimum sealant. Refer to Figure 13.3.
WARNING! Risk of Fire! DO NOT apply combustible ma- terials beyond the minimum clearances. Comply with all minimum clearances to combustibles as specified in this manual. Overlapping materials could ignite and will inter- fere with proper operation of doors and louvers.
These surfaces |
may be covered |
with |
material. |
sealant. |
Figure 13.3 Noncombustible Facing Diagram |
28 | Heatilator • Caliber BV Series • |
