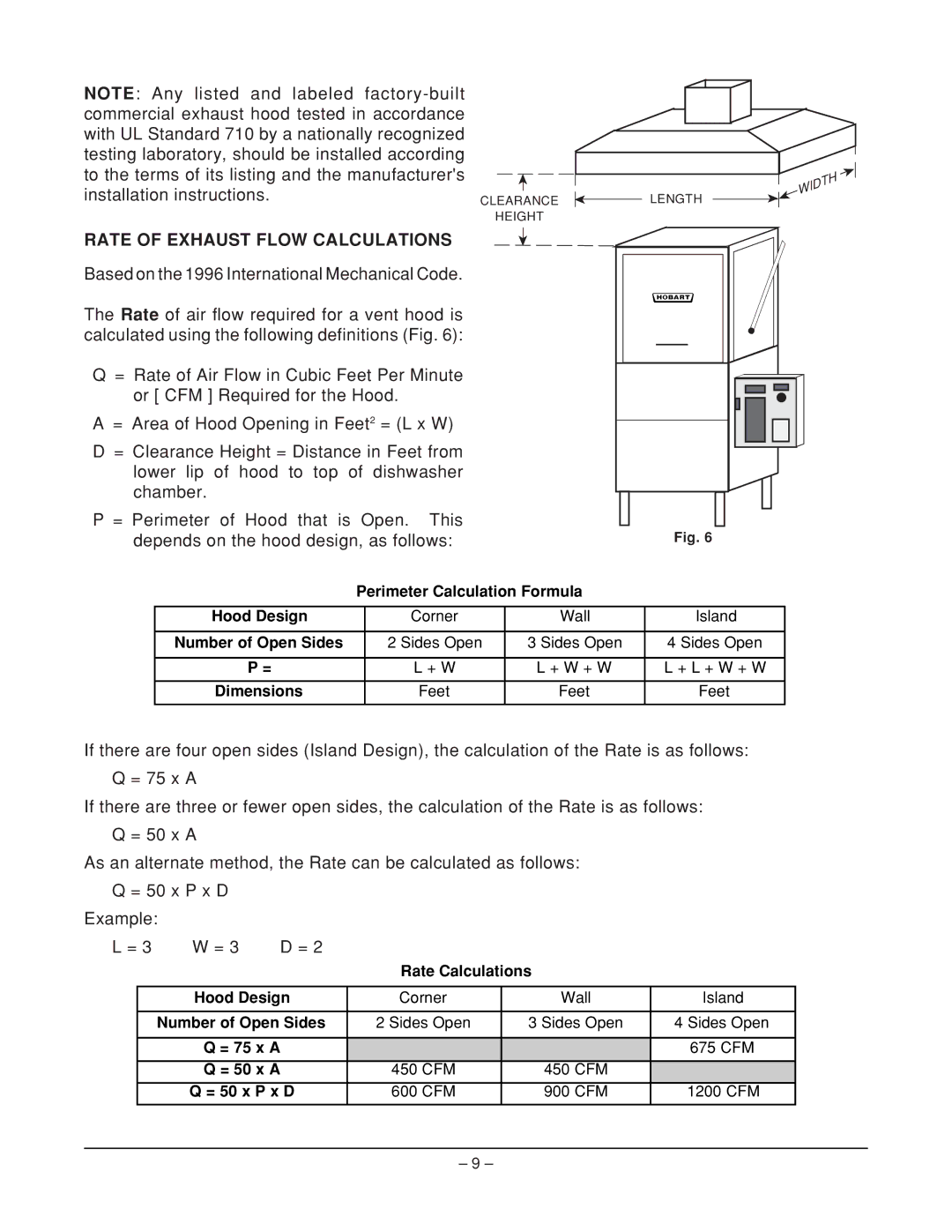
NOTE: Any listed and labeled
RATE OF EXHAUST FLOW CALCULATIONS
Based on the 1996 International Mechanical Code.
The Rate of air flow required for a vent hood is calculated using the following definitions (Fig. 6):
Q= Rate of Air Flow in Cubic Feet Per Minute or [ CFM ] Required for the Hood.
A = Area of Hood Opening in Feet2 = (L x W)
D= Clearance Height = Distance in Feet from lower lip of hood to top of dishwasher chamber.
➤ |
|
|
| ➤ | |
|
|
| WIDTH | ||
CLEARANCE | ➤ | LENGTH | ➤ | ||
| |||||
➤ |
| ||||
HEIGHT |
|
|
|
| |
➤ |
|
|
|
|
P = Perimeter of Hood that is Open. This |
|
|
|
|
|
| |||
depends on the hood design, as follows: |
|
|
| Fig. 6 | |||||
|
| Perimeter Calculation Formula |
|
|
| ||||
|
|
|
|
|
|
|
|
|
|
| Hood Design |
| Corner | Wall | Island | ||||
|
|
|
|
|
|
|
|
|
|
| Number of Open Sides |
| 2 Sides Open | 3 Sides Open | 4 Sides Open | ||||
|
|
|
|
|
|
|
|
|
|
| P = |
| L + W | L + W + W | L + L + W + W | ||||
|
|
|
|
|
|
|
|
|
|
| Dimensions |
| Feet | Feet | Feet | ||||
|
|
|
|
|
|
|
|
|
|
If there are four open sides (Island Design), the calculation of the Rate is as follows:
Q = 75 x A
If there are three or fewer open sides, the calculation of the Rate is as follows:
Q = 50 x A
As an alternate method, the Rate can be calculated as follows:
Q = 50 x P x D
Example:
L = 3 | W = 3 | D = 2 |
|
|
| |
|
|
|
| Rate Calculations |
| |
|
|
|
|
|
| |
|
| Hood Design | Corner | Wall | Island | |
|
|
|
|
|
| |
|
| Number of Open Sides | 2 Sides Open | 3 Sides Open | 4 Sides Open | |
|
|
|
|
|
| |
|
| Q = 75 x A |
|
| 675 CFM | |
|
| Q = 50 x A | 450 CFM | 450 CFM |
| |
|
| Q = 50 x P x D | 600 CFM | 900 CFM | 1200 CFM | |
– 9 –
