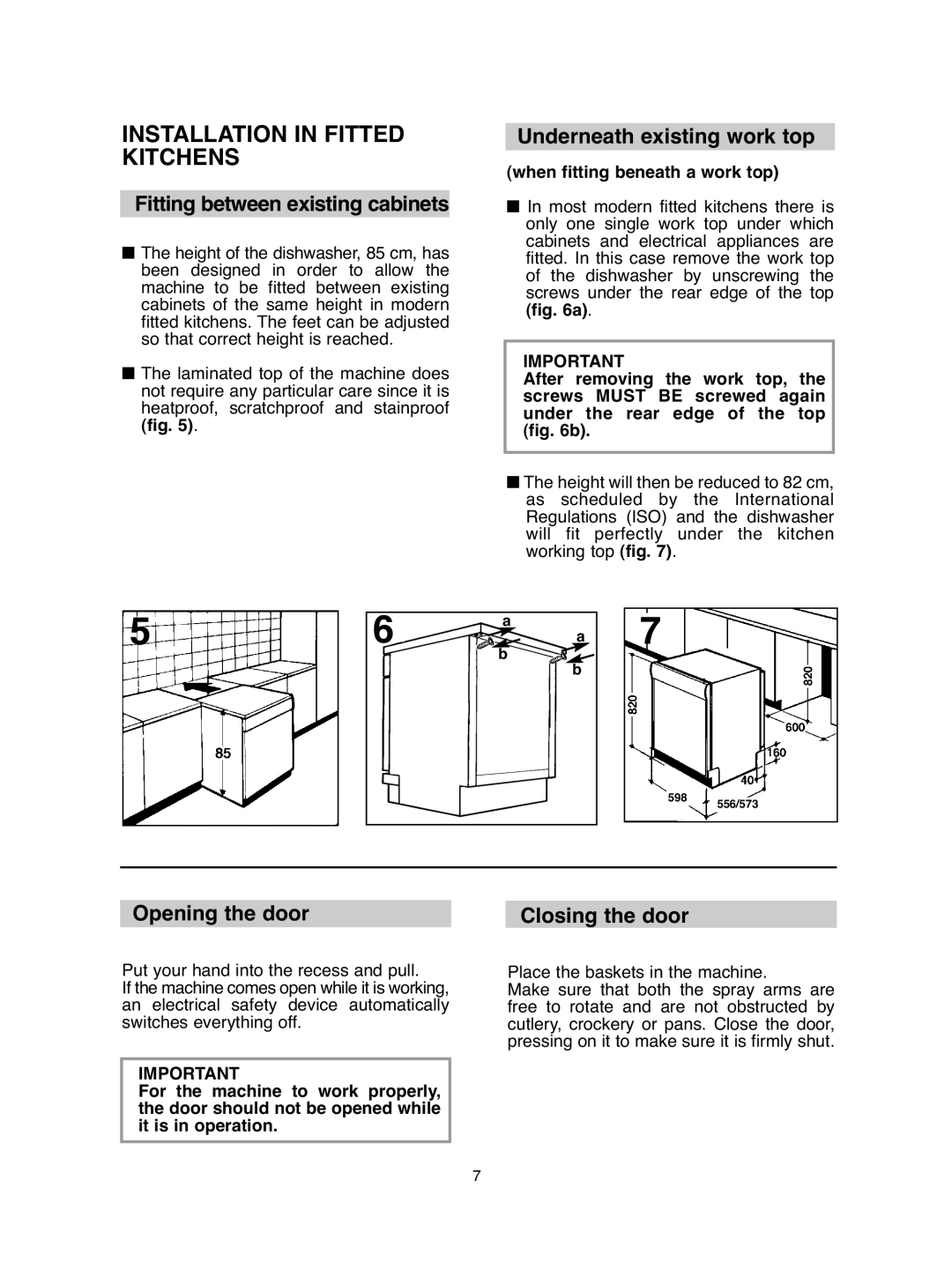DDY 062 specifications
The Hoover DDY 062 is a modern washing machine that combines advanced technology with user-friendly features to deliver efficient and effective laundry care. Designed with the contemporary user in mind, this machine promises to meet the diverse needs of families while ensuring optimal performance and convenience.One of the standout features of the Hoover DDY 062 is its impressive capacity. With a drum size that accommodates up to 8 kg of laundry, this washing machine is perfect for larger households or those who frequently wash bulky items such as bedding and towels. This generous capacity helps users save time by allowing them to do more laundry in a single load.
Incorporating a range of washing programs, the DDY 062 offers tailored solutions for different fabric types and soiling levels. Users can choose from various options, including cotton, synthetics, delicate items, and even quick wash settings. This flexibility ensures that garments are cleaned effectively while maintaining their integrity and prolonging their lifespan.
The Hoover DDY 062 also features an energy-efficient motor, which not only reduces energy consumption but also operates at lower noise levels. With an energy rating of A+++, users can enjoy high performance without incurring excessive electricity costs. The reduced noise output is particularly beneficial when operating the machine during nighttime hours or in open living spaces.
One notable technology integrated into this washing machine is the Smart Sensor feature. This innovative system automatically weighs the laundry load and adjusts the water and energy usage accordingly. As a result, users can achieve optimal cleaning while minimizing waste. The machine also incorporates a delay start function, allowing users to schedule wash cycles at their convenience.
In terms of design, the Hoover DDY 062 has a sleek and modern aesthetic that can seamlessly fit into any laundry room decor. The intuitive control panel features a clear display, making it easy for users to select their preferred settings.
Finally, the Hoover DDY 062 is also equipped with a self-cleaning function for the detergent drawer, which helps maintain hygiene and prevents buildup of detergent residues. With a combination of thoughtful design and advanced technology, the Hoover DDY 062 offers a reliable and efficient laundry solution for modern households.

