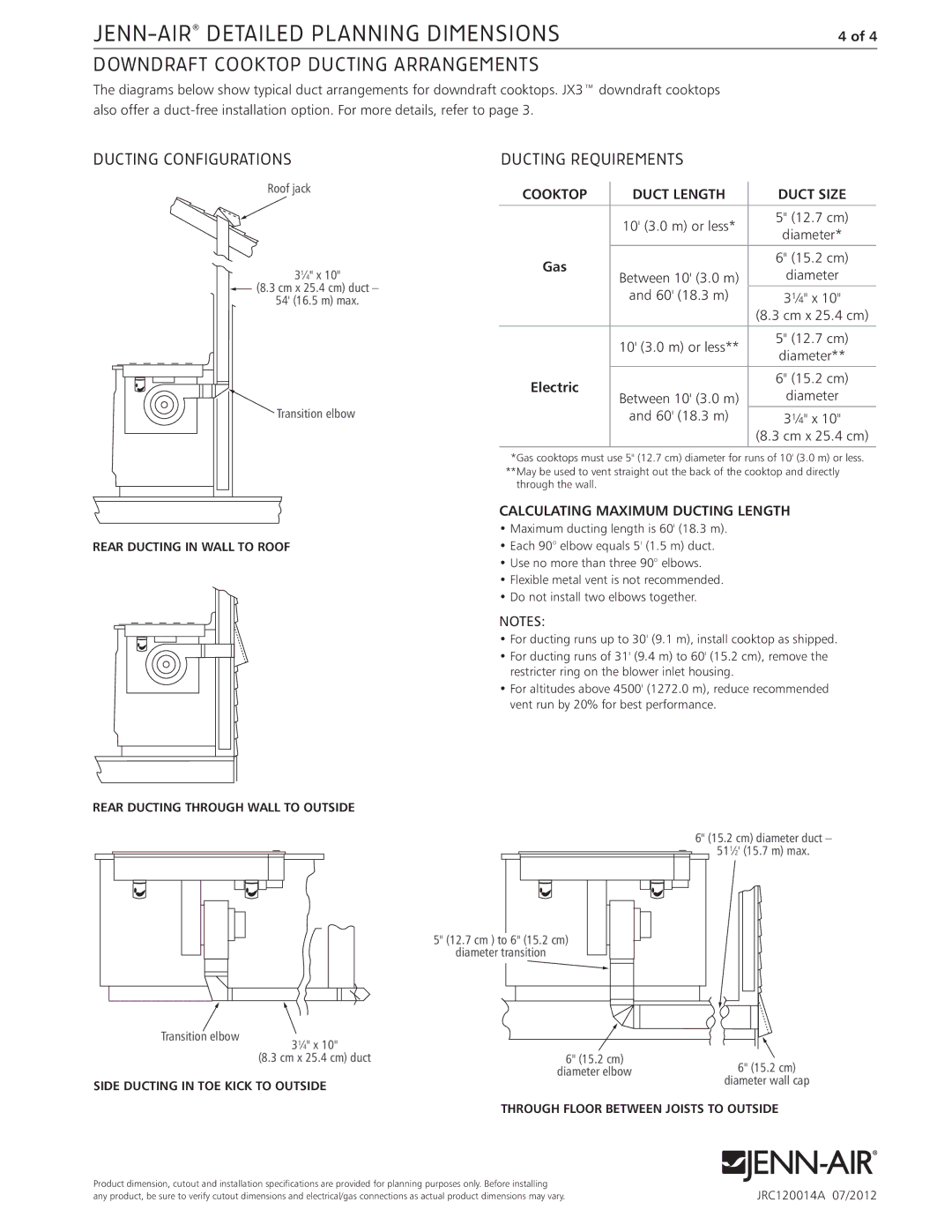
| 4 of 4 |
DOWNDRAFT COOKTOP DUCTING ARRANGEMENTS
The diagrams below show typical duct arrangements for downdraft cooktops. JX3™ downdraft cooktops also offer a
DUCTING CONFIGURATIONS
Roof jack
31⁄4" x 10"
![]() (8.3 cm x 25.4 cm) duct –
(8.3 cm x 25.4 cm) duct –
54' (16.5 m) max.
![]() Transition elbow
Transition elbow
REAR DUCTING IN WALL TO ROOF
REAR DUCTING THROUGH WALL TO OUTSIDE
Transition elbow | 31⁄4" x 10" |
| |
| (8.3 cm x 25.4 cm) duct |
SIDE DUCTING IN TOE KICK TO OUTSIDE
DUCTING REQUIREMENTS
cooktop | duct length | duct size | |
|
|
| |
| 10' (3.0 m) or less* | 5" (12.7 cm) | |
| diameter* | ||
|
| ||
|
|
| |
Gas |
| 6" (15.2 cm) | |
Between 10' (3.0 m) | diameter | ||
| |||
| and 60' (18.3 m) | 31⁄4" x 10" | |
|
| (8.3 cm x 25.4 cm) | |
|
|
| |
| 10' (3.0 m) or less** | 5" (12.7 cm) | |
| diameter** | ||
|
| ||
|
|
| |
Electric |
| 6" (15.2 cm) | |
Between 10' (3.0 m) | diameter | ||
| |||
| and 60' (18.3 m) | 31⁄4" x 10" | |
|
| (8.3 cm x 25.4 cm) | |
|
|
|
*Gas cooktops must use 5" (12.7 cm) diameter for runs of 10' (3.0 m) or less.
**May be used to vent straight out the back of the cooktop and directly through the wall.
CALCULATING MAXIMUM DUCTING LENGTH
•Maximum ducting length is 60' (18.3 m).
•Each 90° elbow equals 5' (1.5 m) duct.
•Use no more than three 90° elbows.
•Flexible metal vent is not recommended.
•Do not install two elbows together.
NOTES:
•For ducting runs up to 30' (9.1 m), install cooktop as shipped.
•For ducting runs of 31' (9.4 m) to 60' (15.2 cm), remove the restricter ring on the blower inlet housing.
•For altitudes above 4500' (1272.0 m), reduce recommended vent run by 20% for best performance.
6" (15.2 cm) diameter duct –
511⁄2' (15.7 m) max.
5" (12.7 cm ) to 6" (15.2 cm)
diameter transition
6" (15.2 cm)
diameter elbow6" (15.2 cm) diameter wall cap
THROUGH FLOOR between joists TO OUTSIDE
Product dimension, cutout and installation specifications are provided for planning purposes only. Before installing | JRC120014A 07/2012 |
any product, be sure to verify cutout dimensions and electrical/gas connections as actual product dimensions may vary. |
