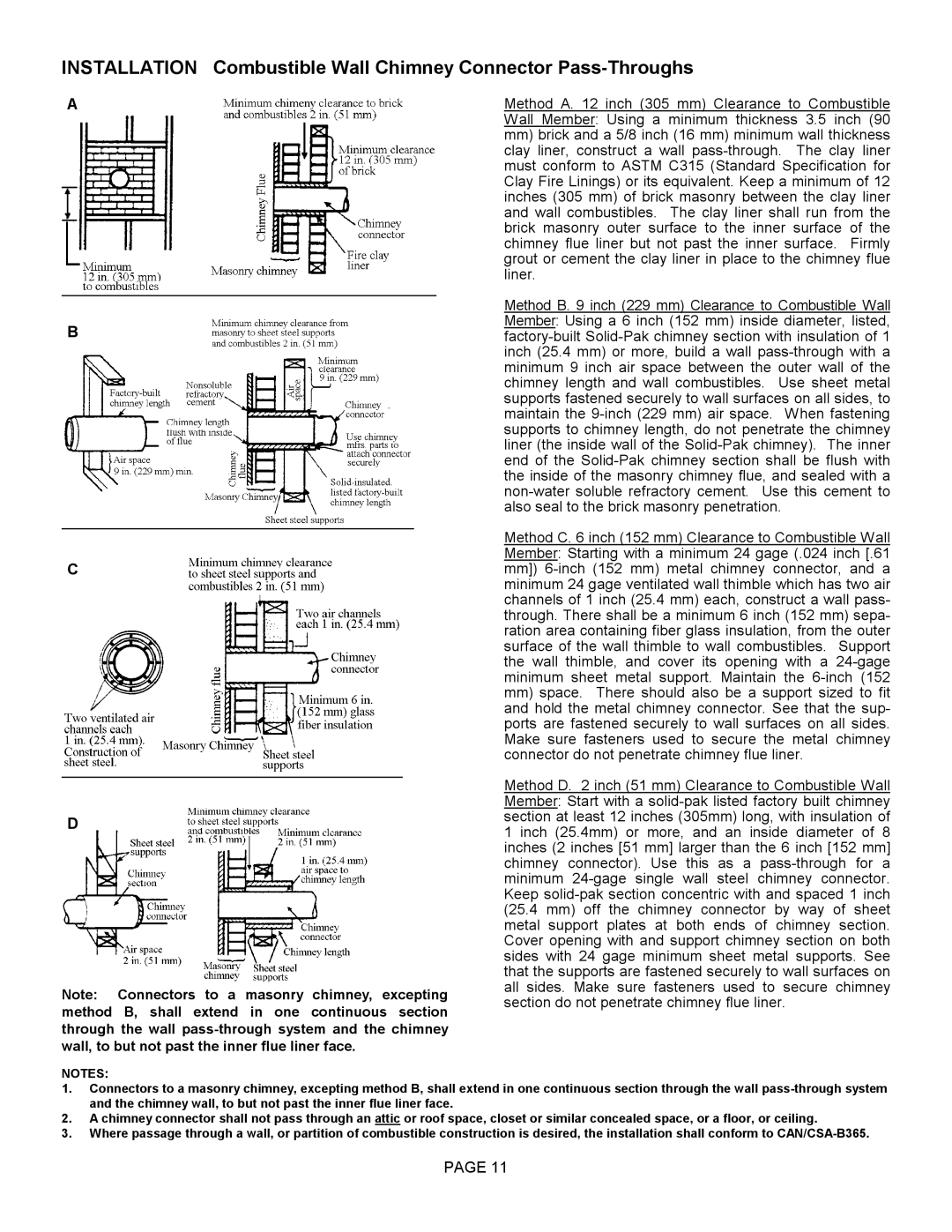T150C specifications
The Lennox Hearth T150C is a premium heating solution that epitomizes efficiency, reliability, and modern design. This wood-burning fireplace insert is crafted to enhance both the aesthetic appeal and functional warmth of any living space. With its elegant look and cutting-edge technologies, the T150C provides homeowners with an exceptional heating experience.One of the standout features of the Lennox Hearth T150C is its high-efficiency combustion system. This system is designed to maximize heat output while minimizing emissions, making it an environmentally friendly choice for wood burning. The insert boasts an impressive efficiency rating, allowing homeowners to utilize less wood while still achieving a warm and cozy atmosphere. This efficient burning technology also means that less smoke and ash are produced, making it easier to maintain and keep clean.
The T150C features a large viewing window, framed by a sleek cast iron door, which allows for an unobstructed view of the mesmerizing flames. The design not only enhances the fireplace’s aesthetic appeal but also provides an effective heat radiating feature. The ceramic glass window can withstand high temperatures, ensuring both safety and durability while allowing the beauty of the fire to be enjoyed from several angles.
Additionally, the T150C is designed with adjustable air controls that allow users to customize the fire's heat output and burn time. This feature provides flexibility in managing the environment and comfort levels in the home. Its intuitive design makes it easy for anyone to operate, ensuring that users can enjoy a warm fire with minimal effort.
Another highlight of the Lennox Hearth T150C is its compact design, making it suitable for various room sizes. Its streamlined look and modern finish allow it to seamlessly integrate with both traditional and contemporary home decors.
Overall, the Lennox Hearth T150C wood-burning fireplace insert combines efficiency, elegance, and advanced heating technology, making it an ideal choice for anyone looking to enhance their home with a reliable and attractive source of warmth. With its blend of functionality and style, the T150C sets a standard for wood-burning fireplaces in the market.

