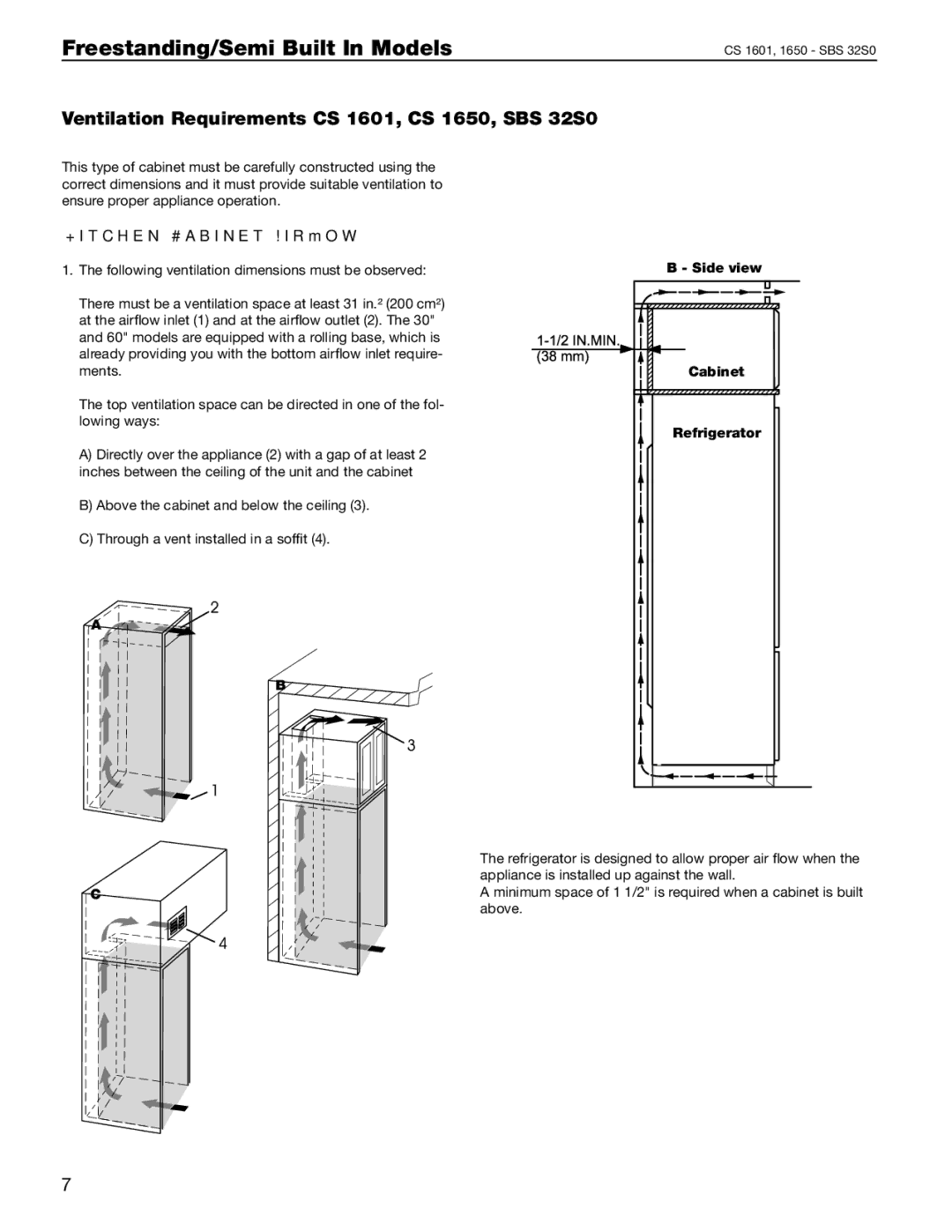CS 1601, CS 1650, SBS 32S0 specifications
The Liebherr SBS 32S0, CS 1650, and CS 1601 are remarkable innovations in the realm of refrigeration and freezing technology, built to meet a variety of storage needs with efficiency and reliability. Liebherr, a leader in the industry, has engineered these models to provide optimal user experience while ensuring maximum performance.The Liebherr SBS 32S0 is a side-by-side refrigerator that boasts a spacious interior, providing ample storage for fresh and frozen food. With a total capacity of around 318 liters, it is designed to accommodate large families or those who like to buy in bulk. The appliance features an efficient NoFrost system, which eliminates the need for manual defrosting, enhancing convenience for users. Additionally, its energy efficiency class A++ ensures that users can enjoy significant savings on their electricity bills while also contributing to a more sustainable environment.
The CS 1650 is an advanced wine cooler with a sophisticated design tailored to wine enthusiasts. This model offers an optimal environment for wine storage, maintaining a consistent temperature and humidity level to preserve the integrity and flavor of each bottle. The innovative temperature zones allow for the perfect storage conditions for both red and white wines. Equipped with a UV-protected glass door and activated charcoal filter, it ensures the quality of the wine remains uncompromised by external elements and odors.
The Liebherr CS 1601 is engineered for flexibility and functionality. As a built-in appliance, it seamlessly integrates with kitchen designs, making it an excellent option for modern homes. This model features a multi-zone storage system that allows users to customize their refrigeration experience. With advanced cooling technology and an easy-to-use touch control system, users can effortlessly manage temperature settings.
Each of these models is crafted with durability in mind, utilizing high-quality materials that can withstand daily wear and tear. They come with advanced features such as energy-efficient LED lighting, adjustable shelves, and innovative cooling systems, ensuring that both food preservation and user satisfaction are optimal. Overall, the Liebherr SBS 32S0, CS 1650, and CS 1601 reflect the brand's commitment to excellence, providing reliable refrigeration solutions that cater to a wide array of needs.

