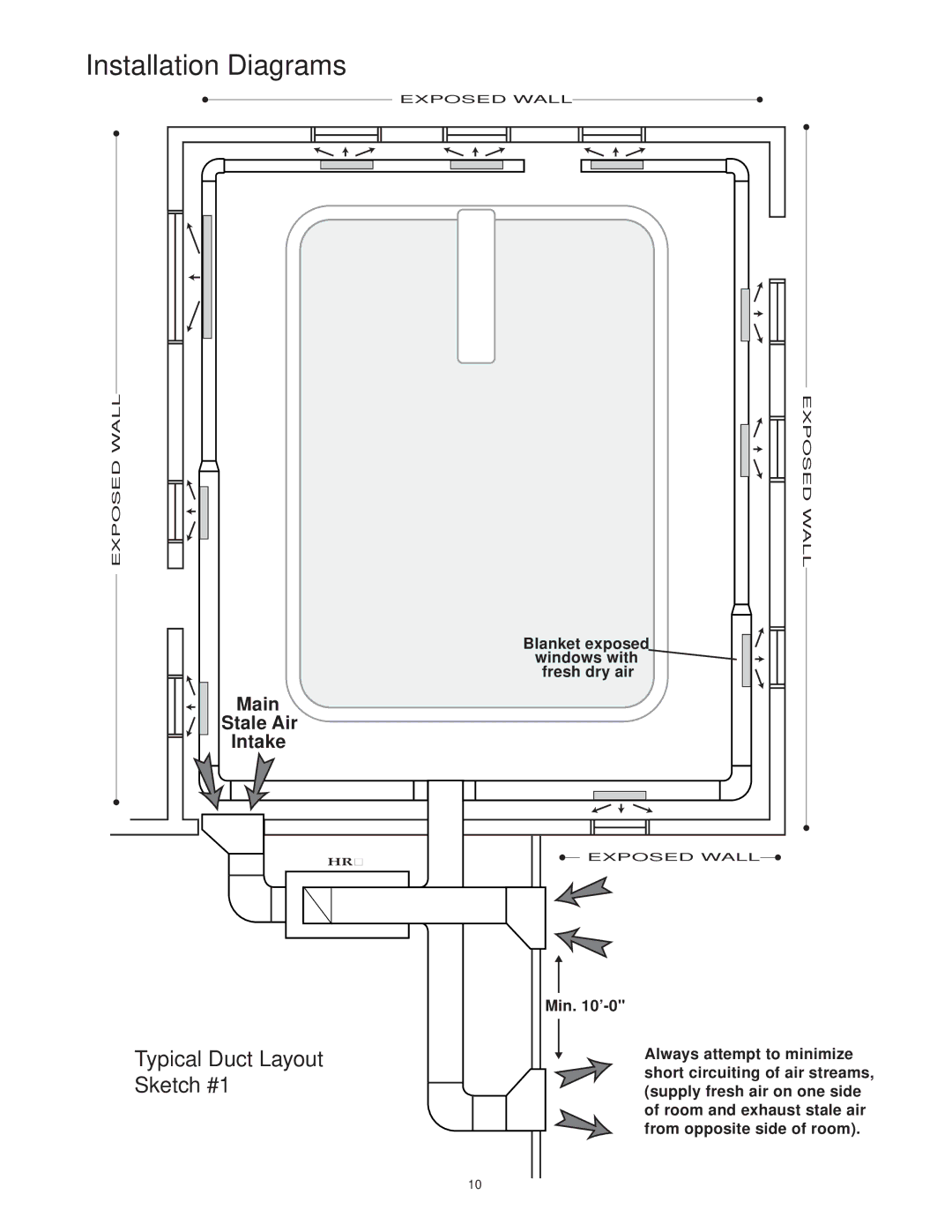1200DDPOOL, 700DDPOOL, 1000RHCAC, 1000RHC specifications
Lifebreath is a brand renowned for its commitment to energy-efficient indoor air quality solutions. Among their offerings, the Lifebreath 700DDPOOL, 1200DDPOOL, 1000RHCAC, and 1000RHC stand out as exemplary products designed for various residential and commercial settings. These units leverage cutting-edge technologies to provide superior ventilation, heat recovery, and air quality management.The Lifebreath 700DDPOOL is specifically designed for indoor pools and similar environments. This model boasts dual-flow ventilation, which simultaneously circulates fresh air into the space while expelling stale air. The 700DDPOOL features a built-in dehumidistat, ensuring optimal humidity levels are maintained, which is vital for preventing mold and preserving air quality. Its energy recovery capabilities make it an eco-friendly choice, reclaiming heat from exhaust air to pre-condition incoming air, thus significantly reducing heating costs.
The Lifebreath 1200DDPOOL offers similar benefits but on a larger scale. With a higher airflow capacity, the 1200DDPOOL is ideal for larger pool areas or heavily used commercial spaces. It also incorporates advanced filtration technologies that trap allergens, dust, and pollutants, resulting in cleaner air. Both the 700DDPOOL and 1200DDPOOL are engineered for easy installation and maintenance, with features like removable filters and accessible components.
The Lifebreath 1000RHCAC and 1000RHC models shift focus towards whole-home ventilation and air conditioning solutions. The 1000RHCAC combines heat recovery with air conditioning capabilities, allowing for year-round climate control. The unit’s heat exchanger efficiently recovers heat from the outgoing air and transfers it to the incoming air, ensuring that energy is conserved even during cooling seasons.
In contrast, the Lifebreath 1000RHC emphasizes effective heat recovery without an integrated air conditioning system, making it an excellent choice for areas where cooling is not a priority. Both models boast a quiet operation, ensuring no disruption to daily living, along with energy-efficient certifications that appeal to eco-conscious consumers.
Overall, Lifebreath’s 700DDPOOL, 1200DDPOOL, 1000RHCAC, and 1000RHC models provide exceptional performance, versatility, and user-friendly features. These air management systems represent the future of sustainable indoor air quality solutions, meeting diverse ventilation needs while prioritizing energy efficiency and comfort. With Lifebreath, users can breathe easier knowing they have invested in cutting-edge technology designed for health and efficiency.

