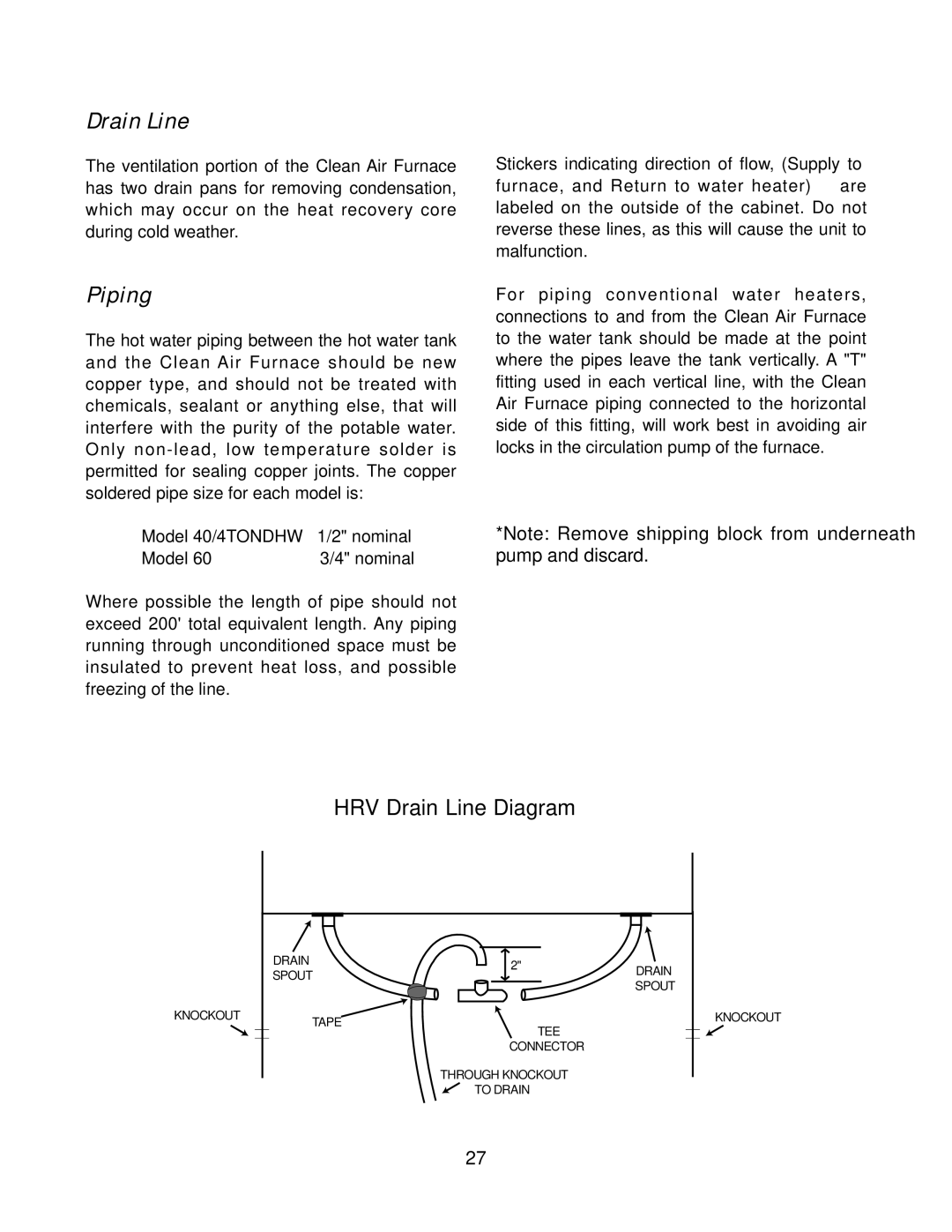40DHWDF(T), 4TONVENTAC, 60VENTAC, 40VENTAC, 60DHWH(T) specifications
Lifebreath is a leading manufacturer specializing in indoor air quality solutions, with their series of heat recovery ventilators tailored for both residential and commercial applications. Among their advanced systems, the Lifebreath 60DHW(T), 60DHWDF(T), 4TONVENTAC, 40DHW(T), and 40DHWDF(T) provide exceptional ventilation performance alongside energy efficiency.The Lifebreath 60DHW(T) and 60DHWDF(T) models are designed for larger spaces, featuring an impressive air flow rate of 60 CFM, making them ideal for homes and businesses that require a robust ventilation solution. These units incorporate a state-of-the-art heat exchange core, allowing for the transfer of heat from outgoing stale air to incoming fresh air, thereby minimizing energy loss.
The significant advantage of Lifebreath's 60DHW series lies in its dual-fan operation, which delivers balanced air flow while maintaining a comfortable indoor climate. Both models are equipped with advanced filtration systems, providing effective capture of airborne pollutants and allergens, promoting optimal air quality.
Moving to the Lifebreath 4TONVENTAC, this unit offers a unique combination of ventilation and cooling functionalities, making it suitable for environments with varying weather conditions. With a 4-ton capacity, it is perfect for larger commercial establishments. The 4TONVENTAC employs innovative technology for efficient energy use, incorporating variable speed drives to adapt to changing ventilation demands, ensuring maximum energy conservation and performance.
The Lifebreath 40DHW(T) and 40DHWDF(T) are perfect for smaller residential applications. With an airflow capacity of 40 CFM, these units maintain comfort without over-ventilating. Similar to the 60DHW models, they feature the same exceptional heat exchange technology to promote energy savings. The 40DHW series also includes user-friendly controls and monitoring features, enabling homeowners to adjust settings for optimal performance based on their specific needs.
A common characteristic across all these models is Lifebreath’s commitment to durability and reliability. Made from high-quality materials, they are built to withstand varying environmental conditions while providing long-lasting service. With easy installation and low maintenance requirements, these heat recovery ventilators prove to be a smart investment for users looking to improve their indoor air quality while reducing energy costs.

