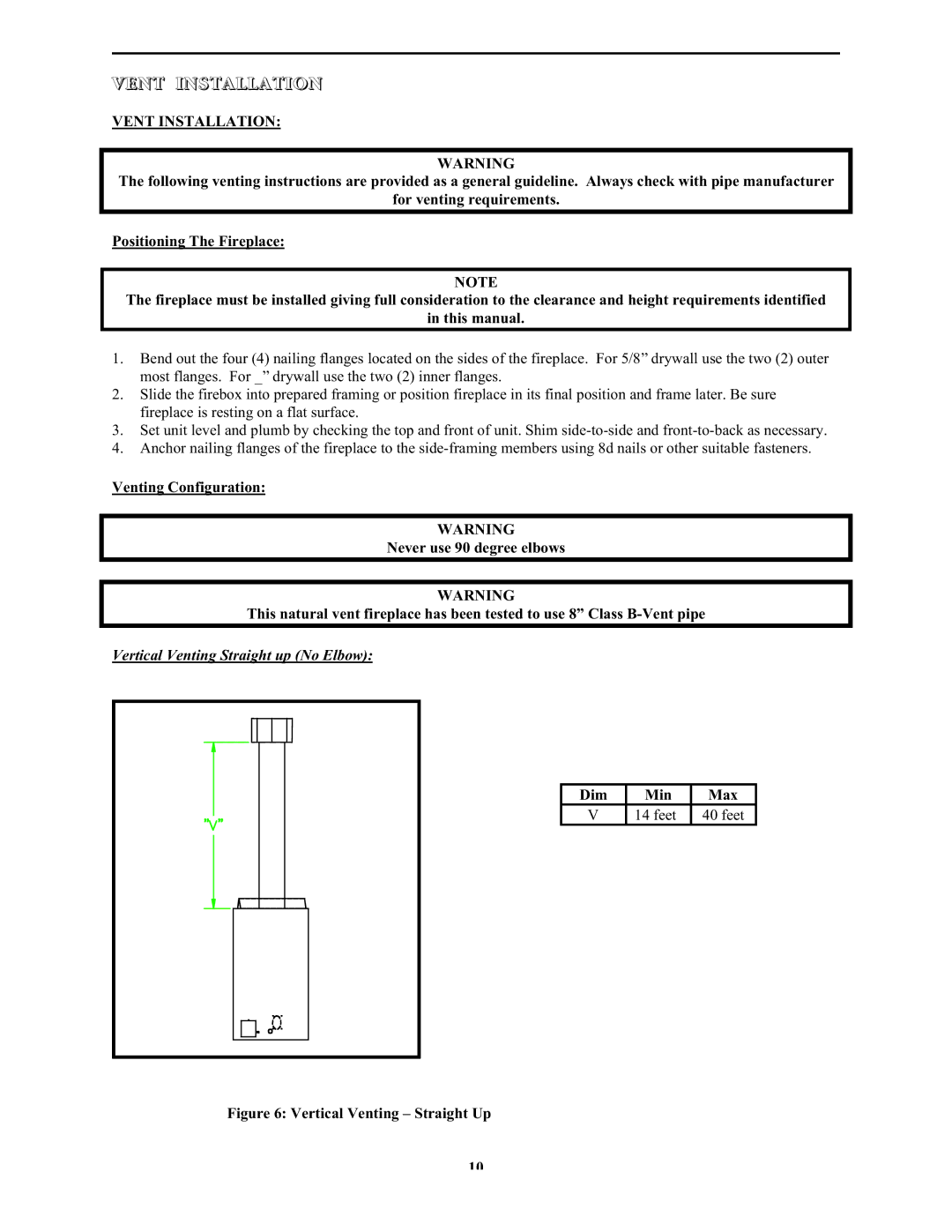
VENT INSTALLATION
VENT INSTALLATION:
WARNING
The following venting instructions are provided as a general guideline. Always check with pipe manufacturer
for venting requirements.
Positioning The Fireplace:
NOTE
The fireplace must be installed giving full consideration to the clearance and height requirements identified
in this manual.
1.Bend out the four (4) nailing flanges located on the sides of the fireplace. For 5/8” drywall use the two (2) outer most flanges. For _” drywall use the two (2) inner flanges.
2.Slide the firebox into prepared framing or position fireplace in its final position and frame later. Be sure fireplace is resting on a flat surface.
3.Set unit level and plumb by checking the top and front of unit. Shim
4.Anchor nailing flanges of the fireplace to the
Venting Configuration:
WARNING
Never use 90 degree elbows
WARNING
This natural vent fireplace has been tested to use 8” Class
Vertical Venting Straight up (No Elbow):
Dim | Min | Max |
V | 14 feet | 40 feet |
Figure 6: Vertical Venting – Straight Up
10
