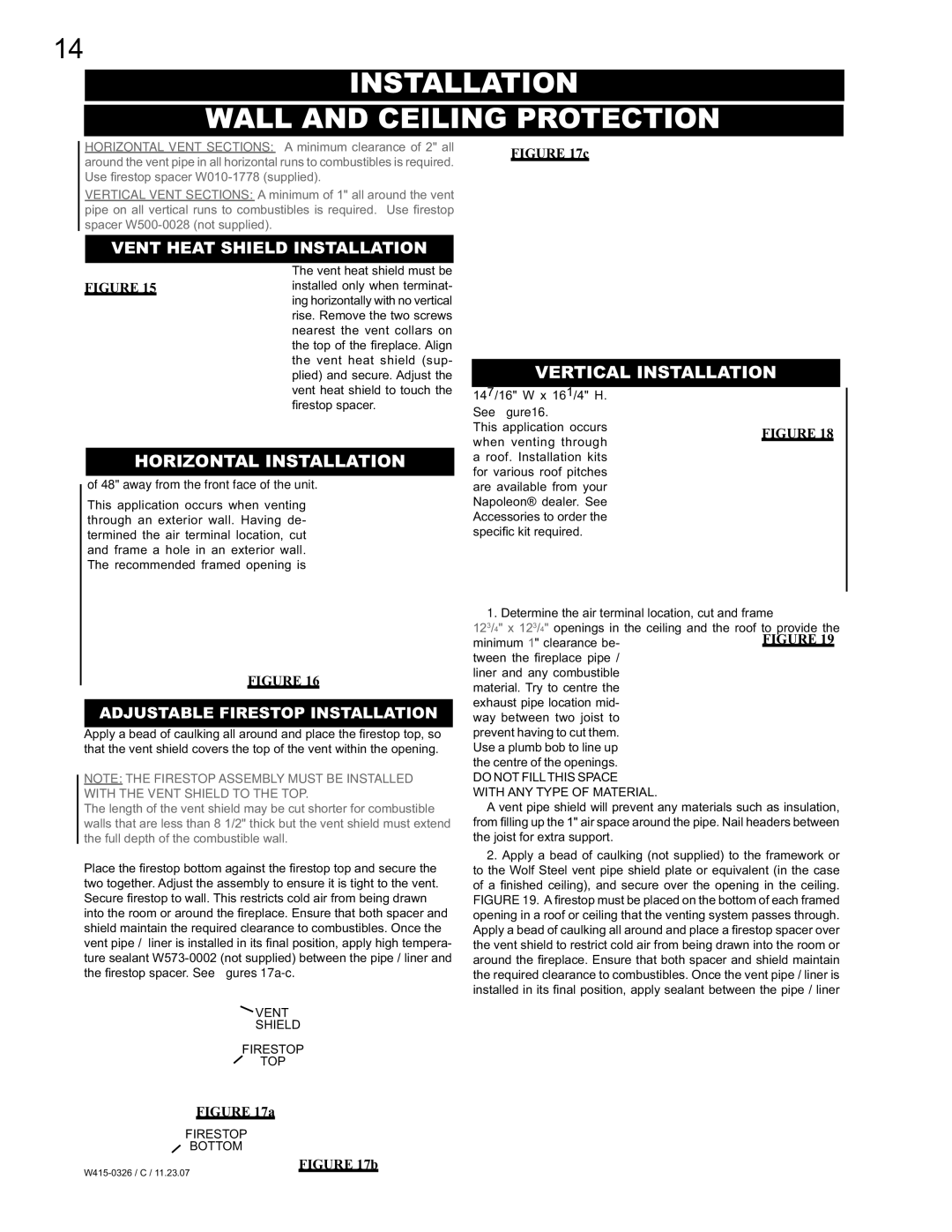BGD48N, BGD48P specifications
Napoleon Fireplaces has long been a name synonymous with quality and innovation, and their BGD48N and BGD48P models are prime examples of their commitment to excellence. These fireplaces serve as a beautiful focal point in any home while providing efficient heating solutions.The BGD48N features a classic design that echoes the elegance of traditional fireplaces. With its wide viewing area, it delivers an impressive display of flames, creating a warm and inviting atmosphere. The BGD48P, on the other hand, offers a more contemporary aesthetic, featuring clean lines and a sleek facade that complements modern decor. Both models are built with high-quality materials and craftsmanship, ensuring durability and longevity.
One of the key technologies integrated into these fireplaces is the advanced heat management system, which efficiently distributes warmth throughout the room without overheating the unit. This system uses a combination of convection and radiant heat, ensuring that the space is evenly warmed while maximizing fuel efficiency. The incorporation of a ceramic glass front allows for optimal heat retention and provides an unobstructed view of the flickering flames.
The BGD48N and BGD48P are powered by Napoleon's innovative firebox technology, which permits a variety of fuel options, including natural gas and propane. This flexibility allows homeowners to choose the heating source that best fits their needs and preferences. Additionally, these models are equipped with a powerful fan system that enhances heat circulation, thereby increasing overall efficiency.
Safety and convenience are paramount in the design of these fireplaces. Each model comes with a straightforward control panel, allowing users to easily adjust the temperature and flame height. An automatic shut-off feature ensures peace of mind, providing an added layer of safety for families. The inclusion of easy-access maintenance features also makes cleaning and upkeep a breeze.
With their combination of classic styling, modern technology, and user-friendly features, Napoleon Fireplaces BGD48N and BGD48P models stand out in the market. They offer a sophisticated heating solution that not only enhances ambiance but also improves energy efficiency. Whether you are seeking a traditional touch or a modern aesthetic, these fireplaces cater to diverse tastes, making them an excellent investment for any homeowner looking to elevate their living space.

