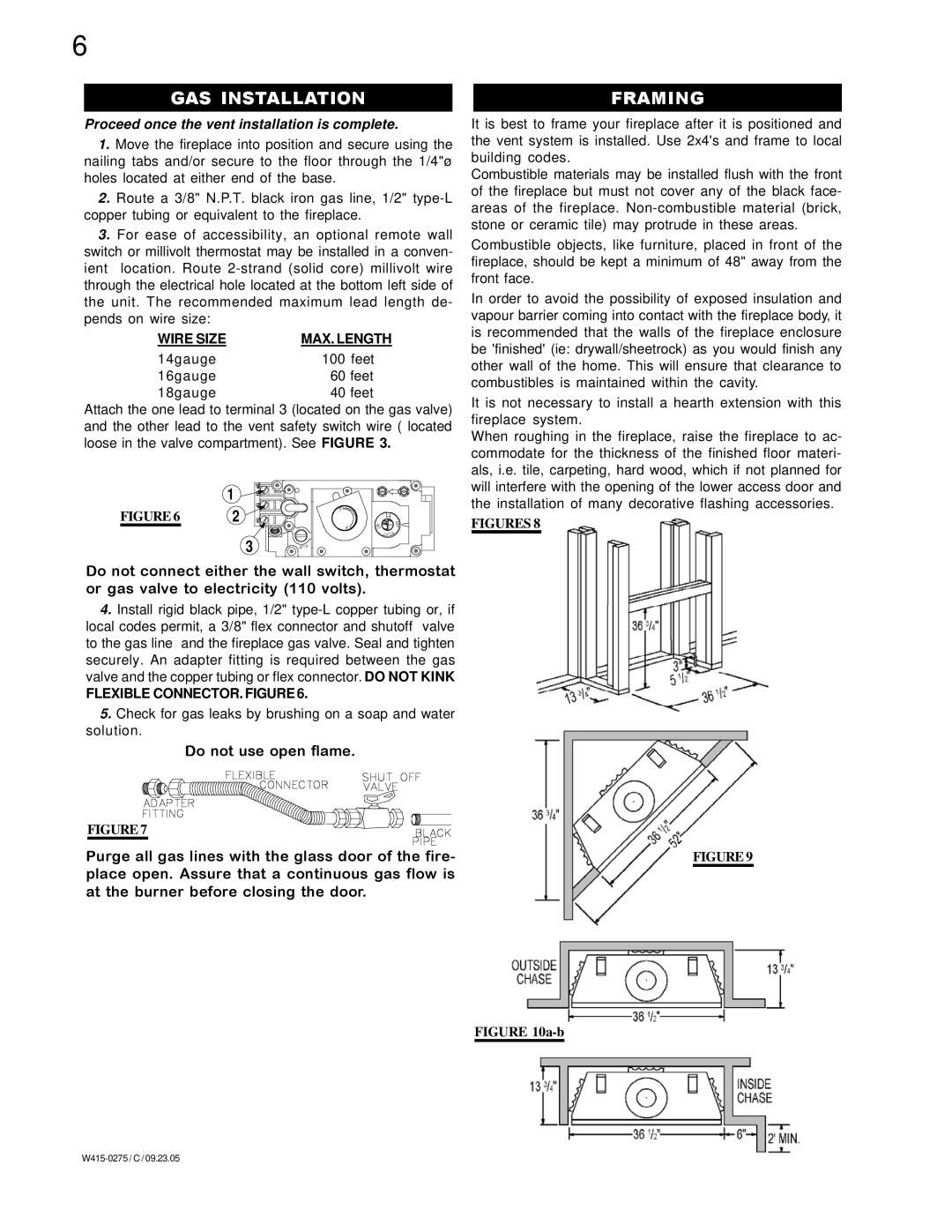BGNV36N, BGNV36P specifications
Napoleon Fireplaces have long been synonymous with quality and innovation in the realm of home heating and aesthetics. Among their popular offerings, the BGNV36P and BGNV36N models stand out due to their unique blend of design, functionality, and cutting-edge technology.One of the defining features of the BGNV36P and BGNV36N fireplaces is their impressive construction and high-efficiency ratings. Both models are designed to provide maximum heat output while minimizing fuel consumption, making them environmentally friendly options for home heating. The efficiency of these units is attributed to their advanced combustion technology, which promotes complete combustion of fuel, resulting in less waste and more heat.
These fireplaces are equipped with Napoleon's patented heating technology, which includes a dynamic heat exchanger that maximizes heat distribution throughout the room. The units are designed with a large viewing area, allowing homeowners to enjoy the captivating flames from various angles. The panoramic glass front enhances the aesthetic appeal of any living space, creating a cozy and inviting atmosphere.
The BGNV36P model, specifically, is ideal for those seeking a traditional yet modern fireplace experience. It features a stunning porcelain enamel finish that adds a touch of elegance, while the easy-to-use digital thermostat allows for precise temperature control. Meanwhile, the BGNV36N model boasts a sleek, contemporary design suitable for any modern setting. Its clean lines and minimalist look make it an attractive focal point in any room.
Both models offer versatile installation options. They can be vented vertically or horizontally, providing flexibility in various home layouts. The addition of a direct vent system ensures that outside air is used for combustion, which enhances indoor air quality and increases energy efficiency.
For added convenience, these fireplaces come with features such as remote control functionality and an automatic fan system that distributes heat evenly. Homeowners can customize the flame height and intensity, thereby creating an ambiance that suits their preferences.
In summary, the Napoleon BGNV36P and BGNV36N fireplaces redefine home heating by combining traditional design elements with modern technology. Their high efficiency, stunning aesthetics, and user-friendly features make them a smart choice for anyone looking to enhance their living space with warmth and style. Whether you prefer the classic elegance of the BGNV36P or the contemporary simplicity of the BGNV36N, both models deliver unparalleled performance and visual appeal.

