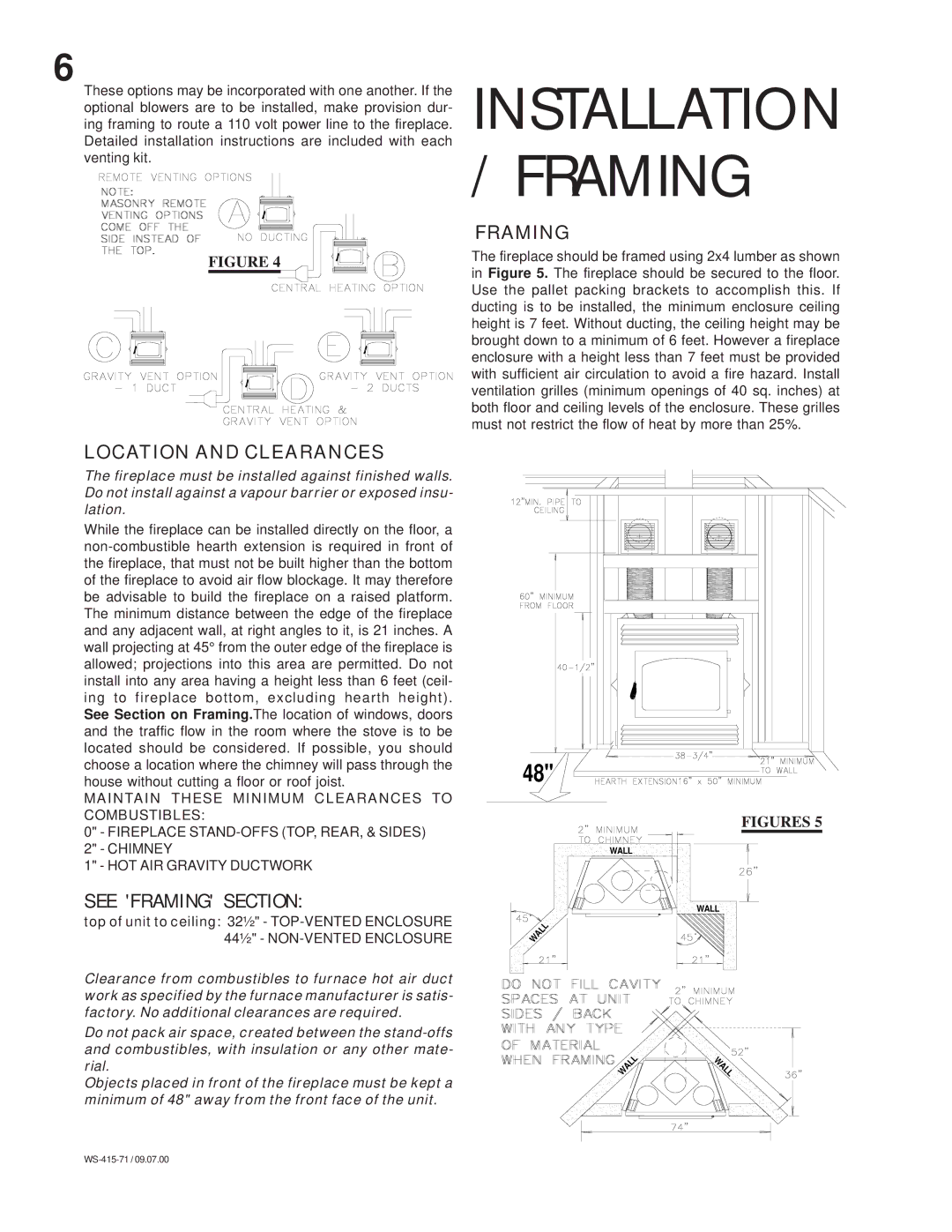NZ25 specifications
The Napoleon Fireplaces NZ25 is a standout option for those looking to enhance their living space with an elegant and efficient heating solution. This stylish fireplace embodies the perfect blend of cutting-edge technology, aesthetic appeal, and practical functionality.One of the key features of the NZ25 is its impressive heating capacity. Designed for medium to large living areas, the fireplace is capable of producing a remarkable 20,000 BTUs (British Thermal Units) per hour. This potent output makes it an ideal choice for homeowners seeking to maintain a comfortable atmosphere during colder months.
The NZ25 is built with innovative heating technologies that prioritize efficiency. The fireplace utilizes a high-efficiency design, ensuring that a greater portion of the fuel is converted into heat rather than lost through the chimney. As a result, it not only heats your space more effectively but also reduces fuel consumption, making it an eco-friendly option for conscientious consumers.
Moreover, the NZ25 features Napoleon’s Advanced Airflow System, which ensures optimized heat distribution throughout the room. This technology enhances the fireplace's heating capabilities, allowing for consistent warmth and comfort, regardless of where you're seated in the room. Paired with an array of customizable settings, users can effortlessly control the flame and heat output to suit their specific preferences.
The aesthetic appeal of the NZ25 is another highlight. It offers an attractive contemporary design that complements various interior styles, making it a beautiful focal point in any living area. The fireplace can be customized with an assortment of decorative media, which allows homeowners to personalize the look and feel of their space.
Safety is also a top priority with the NZ25. It features a robust safety screen and has been designed to minimize the risk of accidents. With Napoleon’s commitment to quality, the NZ25 is built to last, ensuring that it remains a reliable heating source for years to come.
In summary, the Napoleon Fireplaces NZ25 combines an impressive heating output with modern efficiency technologies and appealing design. Whether for warmth or aesthetics, this fireplace represents an excellent investment for any home.

