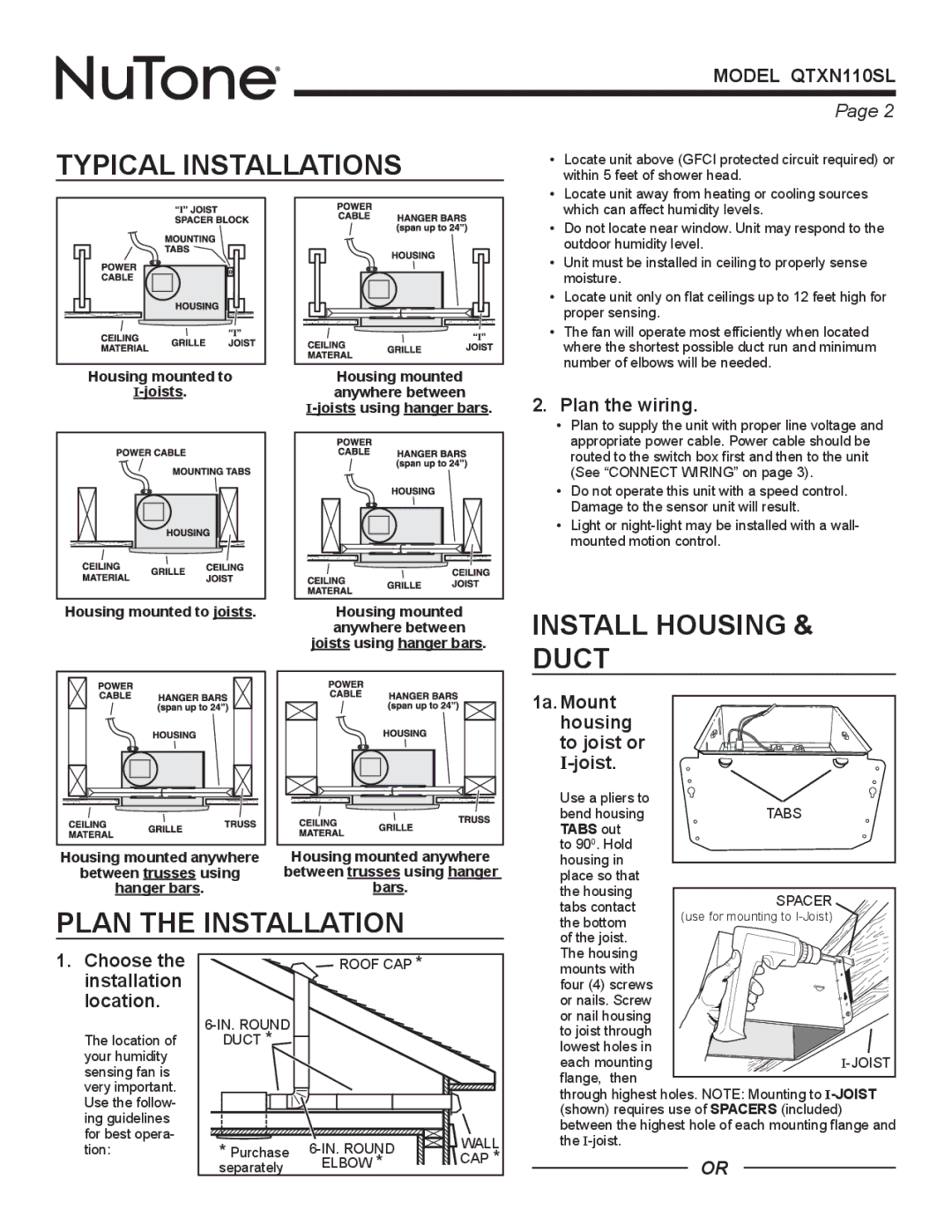QTXN110SL specifications
The NuTone QTXN110SL is an advanced ventilation fan designed to enhance indoor air quality and comfort in residential spaces. It emphasizes power, efficiency, and innovative technology, making it an ideal choice for bathrooms and other humidity-prone areas.At the heart of this model is its powerful motor, rated at 110 CFM, which effectively removes excess moisture and odors, ensuring a fresh and pleasant environment. The fan operates at a quiet level of only 0.7 sones, allowing for restful indoor experiences without disruptive noise, making it perfect for late-night use or in homes with sleeping occupants.
One of the notable features of the QTXN110SL is its designation as a high-performance energy-efficient appliance. The Energy Star certification signifies that this model meets stringent energy efficiency guidelines set by the EPA. This not only promotes lower energy bills but also contributes to a more sustainable home environment. The fan draws minimal power while delivering optimal airflow, which is a significant advantage for energy-conscious consumers.
The installation process is also simplified with the QTXN110SL’s ducting options. It is designed for easy installation, fitting into various ceiling types while providing flexibility with its adjustable ducting capabilities. The fan can be mounted in different orientations to suit the layout of the space, further enhancing its versatility.
Another impressive characteristic of the QTXN110SL is its integrated lighting feature. The fan includes a bright, energy-efficient 11-watt LED light, which offers ample illumination for bathrooms or utility rooms. This dual functionality of ventilation and lighting adds convenience and increases the fan's utility in everyday use.
Additionally, the QTXN110SL is equipped with a robust grille design that is not only aesthetically pleasing but also effective in distributing airflow evenly throughout the room. The contemporary look of the grille complements various home decors, making it a favorable choice for modern interiors.
Overall, the NuTone QTXN110SL stands out with its blend of powerful airflow, energy efficiency, quiet operation, easy installation, and dual functionality with integrated lighting. It is an exceptional choice for homeowners looking to improve indoor air quality while maintaining a stylish and functional space. Its innovative features and technologies make it a reliable option for any residential environment.

