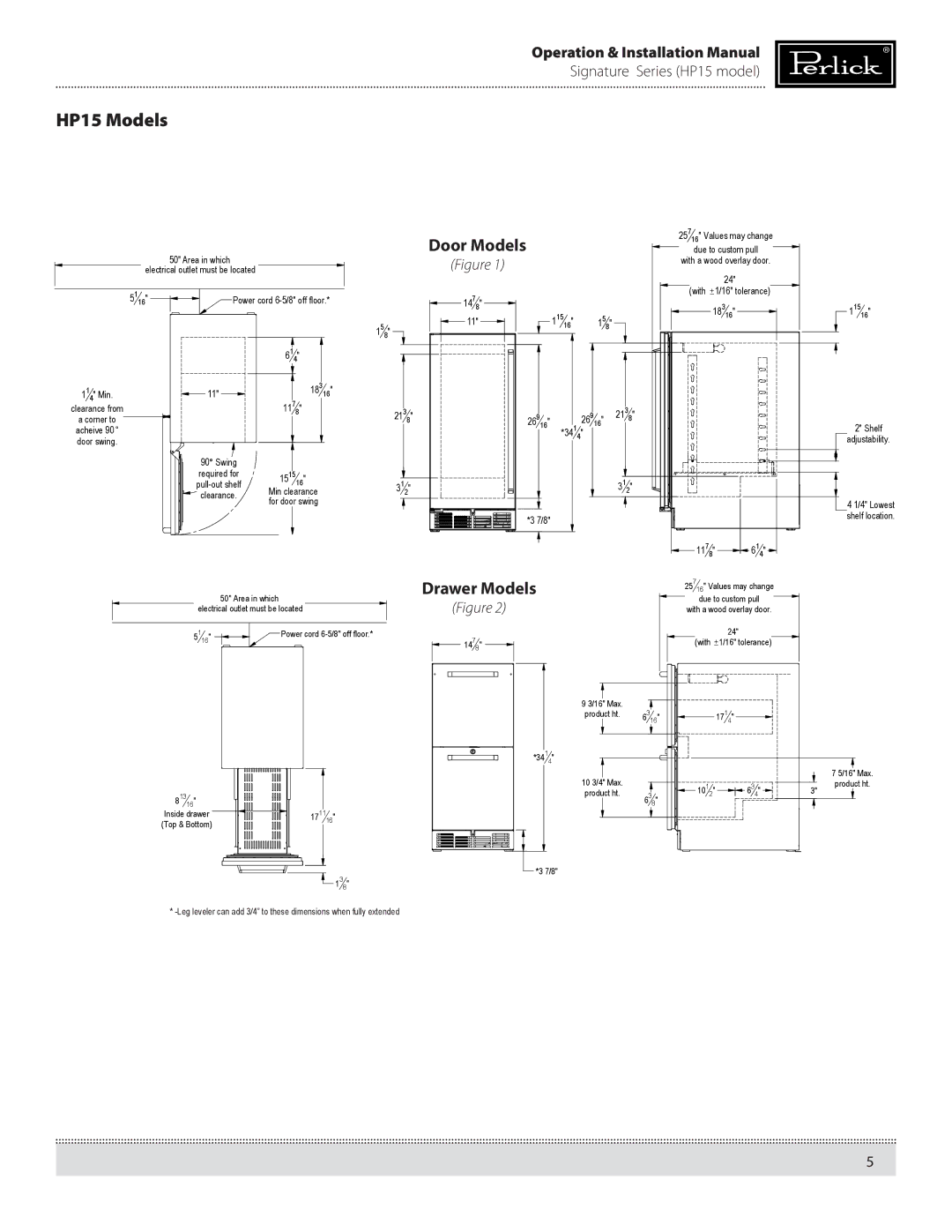HP15BS, HP15RS specifications
The Perlick HP15RS and HP15BS are premium undercounter refrigeration units designed to elevate the home entertaining experience. With their sleek aesthetics and performance-driven features, these models stand out in the crowded market of beverage centers and outdoor fridges.One of the main features of the HP15RS and HP15BS is their impressive storage capacity. Both models can hold up to 15 standard wine bottles or 30 cans, making them perfect for hosting gatherings or simply keeping your favorite beverages on hand. The interior is designed with adjustable shelves, allowing for versatile storage solutions. This flexibility is enhanced by the full-extension shelves that let you access items at the back without hassle.
A key technology integrated into both models is the PreciseTemp temperature control system. This advanced cooling technology ensures that beverages are maintained at the ideal temperature, providing optimal conditions for both wines and other beverages. The digital control panel allows for easy temperature adjustments, giving users full control over the storage environment.
Energy efficiency is another highlight of the HP15RS and HP15BS. These models are designed to consume less energy while maintaining high cooling performance, conforming to Energy Star guidelines. This not only reduces electricity bills but also minimizes environmental impact.
The Perlick HP15RS features a stylish stainless-steel finish, whereas the HP15BS comes in a black stainless steel variant. Both finishes are fingerprint-resistant, ensuring that your appliance maintains its sleek appearance over time. The units are also equipped with a reversible door, providing flexibility for installation in various spaces.
Additionally, both models incorporate an integrated LED lighting system that illuminates the interior without producing excess heat. This feature not only enhances visibility but also adds an elegant touch to the overall design.
Durability is key in the construction of the HP15RS and HP15BS. They are built with heavy-duty materials, ensuring long-lasting performance in various environments, whether indoors or outdoors. With a focus on quality and functionality, Perlick's undercounter refrigeration units truly stand out as an excellent choice for beverage storage, offering a perfect blend of style and practicality for the modern home.

