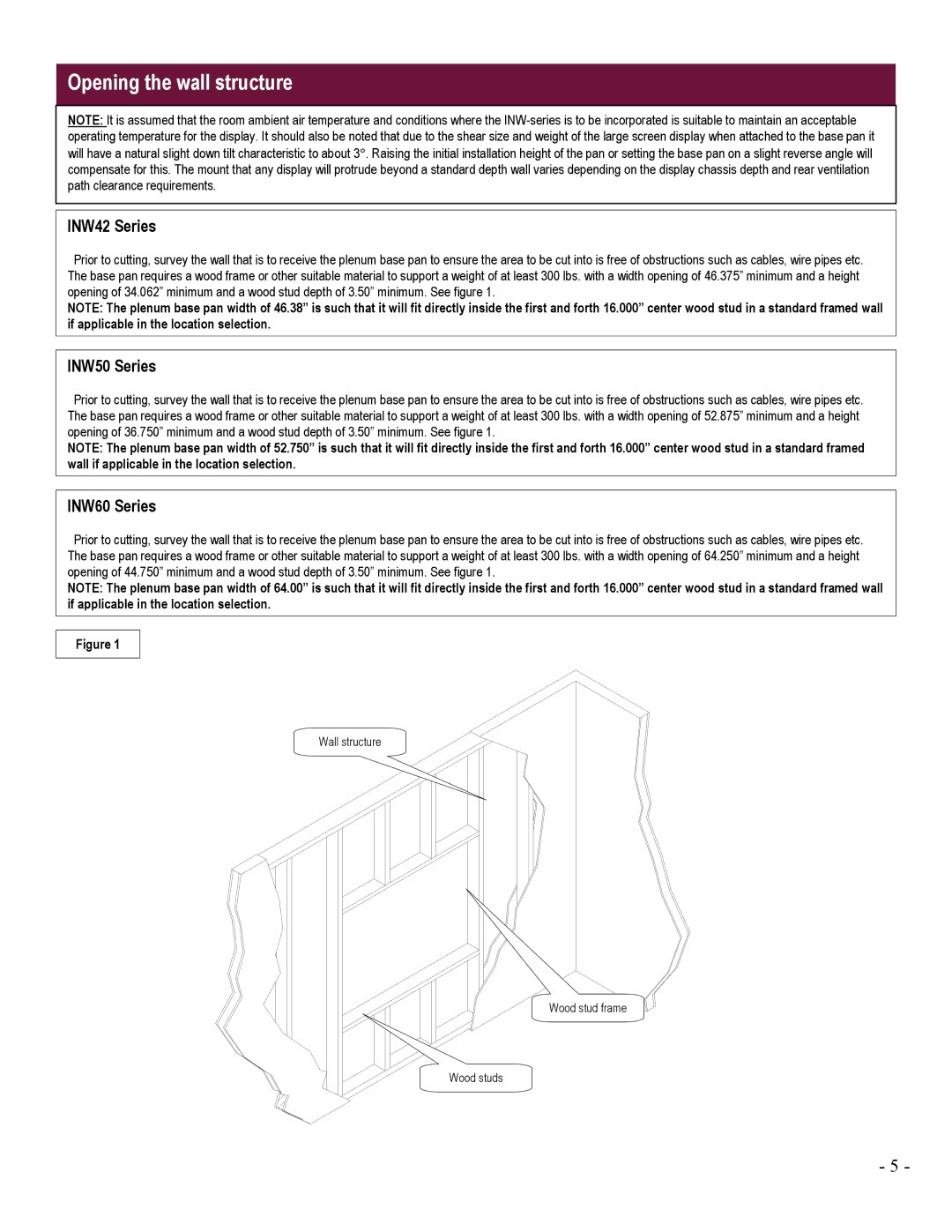
Opening the wall structure
NOTE: It is assumed that the room ambient air temperature and conditions where the
INW42 Series
Prior to cutting, survey the wall that is to receive the plenum base pan to ensure the area to be cut into is free of obstructions such as cables, wire pipes etc. The base pan requires a wood frame or other suitable material to support a weight of at least 300 lbs. with a width opening of 46.375” minimum and a height opening of 34.062” minimum and a wood stud depth of 3.50” minimum. See figure 1.
NOTE: The plenum base pan width of 46.38” is such that it will fit directly inside the first and forth 16.000” center wood stud in a standard framed wall if applicable in the location selection.
INW50 Series
Prior to cutting, survey the wall that is to receive the plenum base pan to ensure the area to be cut into is free of obstructions such as cables, wire pipes etc. The base pan requires a wood frame or other suitable material to support a weight of at least 300 lbs. with a width opening of 52.875” minimum and a height opening of 36.750” minimum and a wood stud depth of 3.50” minimum. See figure 1.
NOTE: The plenum base pan width of 52.750” is such that it will fit directly inside the first and forth 16.000” center wood stud in a standard framed wall if applicable in the location selection.
INW60 Series
Prior to cutting, survey the wall that is to receive the plenum base pan to ensure the area to be cut into is free of obstructions such as cables, wire pipes etc. The base pan requires a wood frame or other suitable material to support a weight of at least 300 lbs. with a width opening of 64.250” minimum and a height opening of 44.750” minimum and a wood stud depth of 3.50” minimum. See figure 1.
NOTE: The plenum base pan width of 64.00” is such that it will fit directly inside the first and forth 16.000” center wood stud in a standard framed wall if applicable in the location selection.
Figure 1
Wall structure
Wood stud frame
Wood studs
- 5 -
