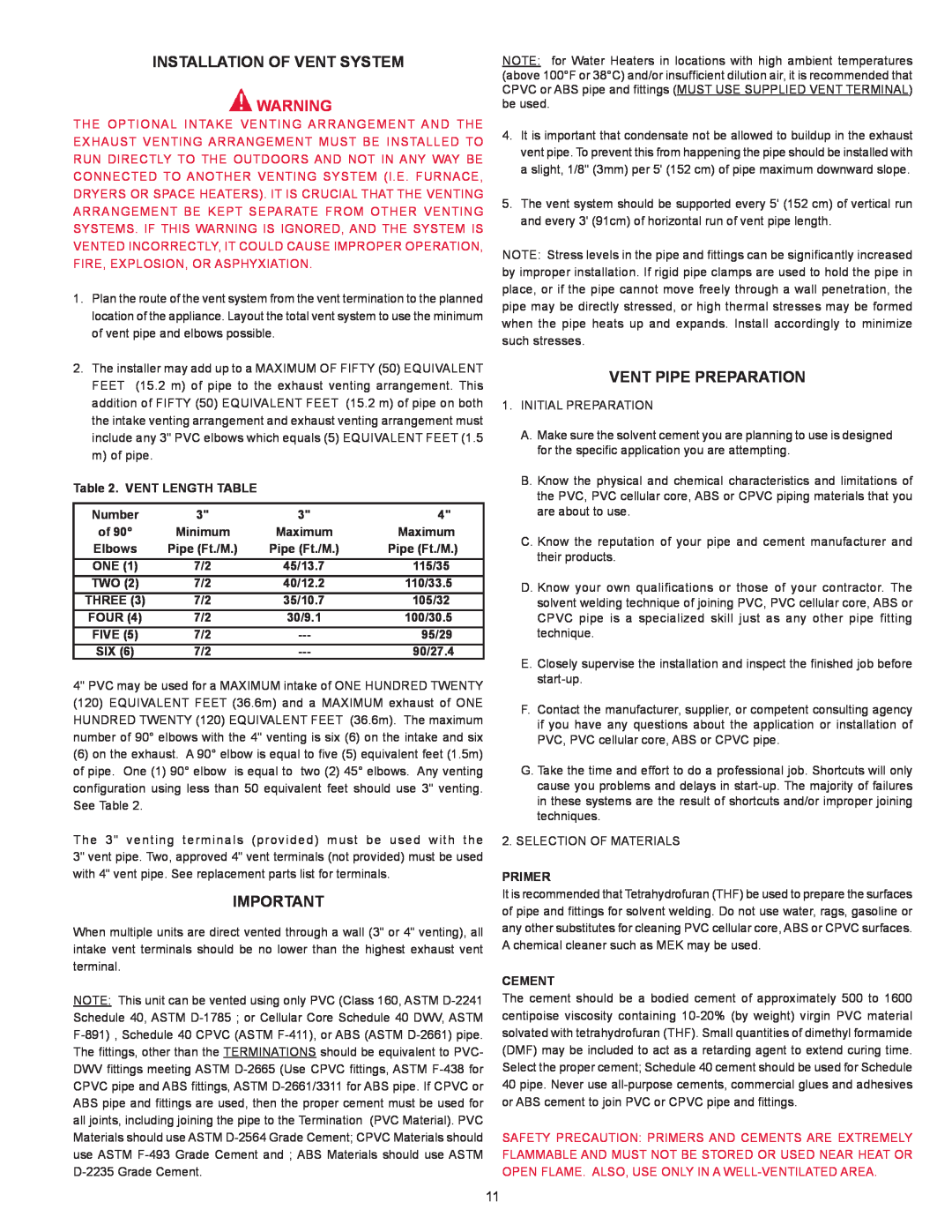INSTALLATION OF VENT SYSTEM
![]() WARNING
WARNING
THE OPTIONAL INTAKE VENTING ARRANGEMENT AND THE EXHAUST VENTING ARRANGEMENT MUST BE INSTALLED TO RUN DIRECTLY TO THE OUTDOORS AND NOT IN ANY WAY BE CONNECTED TO ANOTHER VENTING SYSTEM (I.E. FURNACE, DRYERS OR SPACE HEATERS). IT IS CRUCIAL THAT THE VENTING ARRANGEMENT BE KEPT SEPARATE FROM OTHER VENTING SYSTEMS. IF THIS WARNING IS IGNORED, AND THE SYSTEM IS VENTED INCORRECTLY, IT COULD CAUSE IMPROPER OPERATION, FIRE, EXPLOSION, OR ASPHYXIATION.
1.Plan the route of the vent system from the vent termination to the planned location of the appliance. Layout the total vent system to use the minimum of vent pipe and elbows possible.
2.The installer may add up to a MAXIMUM OF FIFTY (50) EQUIVALENT FEET (15.2 m) of pipe to the exhaust venting arrangement. This addition of FIFTY (50) EQUIVALENT FEET (15.2 m) of pipe on both the intake venting arrangement and exhaust venting arrangement must include any 3" PVC elbows which equals (5) EQUIVALENT FEET (1.5 m) of pipe.
Table 2. VENT LENGTH TABLE
Number | 3" | 3" | 4" |
of 90° | Minimum | Maximum | Maximum |
Elbows | Pipe (Ft./M.) | Pipe (Ft./M.) | Pipe (Ft./M.) |
ONE (1) | 7/2 | 45/13.7 | 115/35 |
TWO (2) | 7/2 | 40/12.2 | 110/33.5 |
THREE (3) | 7/2 | 35/10.7 | 105/32 |
FOUR (4) | 7/2 | 30/9.1 | 100/30.5 |
FIVE (5) | 7/2 | 95/29 | |
SIX (6) | 7/2 | 90/27.4 |
4" PVC may be used for a MAXIMUM intake of ONE HUNDRED TWENTY
(120)EQUIVALENT FEET (36.6m) and a MAXIMUM exhaust of ONE HUNDRED TWENTY (120) EQUIVALENT FEET (36.6m). The maximum number of 90° elbows with the 4" venting is six (6) on the intake and six
(6)on the exhaust. A 90° elbow is equal to five (5) equivalent feet (1.5m) of pipe. One (1) 90° elbow is equal to two (2) 45° elbows. Any venting configuration using less than 50 equivalent feet should use 3" venting. See Table 2.
The 3" venting terminals (provided) must be used with the 3" vent pipe. Two, approved 4" vent terminals (not provided) must be used with 4" vent pipe. See replacement parts list for terminals.
IMPORTANT
When multiple units are direct vented through a wall (3" or 4" venting), all intake vent terminals should be no lower than the highest exhaust vent terminal.
NOTE: This unit can be vented using only PVC (Class 160, ASTM
NOTE: for Water Heaters in locations with high ambient temperatures (above 100°F or 38°C) and/or insufficient dilution air, it is recommended that CPVC or ABS pipe and fittings (MUST USE SUPPLIED VENT TERMINAL) be used.
4.It is important that condensate not be allowed to buildup in the exhaust vent pipe. To prevent this from happening the pipe should be installed with a slight, 1/8" (3mm) per 5' (152 cm) of pipe maximum downward slope.
5.The vent system should be supported every 5' (152 cm) of vertical run and every 3' (91cm) of horizontal run of vent pipe length.
NOTE: Stress levels in the pipe and fittings can be significantly increased by improper installation. If rigid pipe clamps are used to hold the pipe in place, or if the pipe cannot move freely through a wall penetration, the pipe may be directly stressed, or high thermal stresses may be formed when the pipe heats up and expands. Install accordingly to minimize such stresses.
VENT PIPE PREPARATION
1.INITIAL PREPARATION
A.Make sure the solvent cement you are planning to use is designed for the specific application you are attempting.
B.Know the physical and chemical characteristics and limitations of the PVC, PVC cellular core, ABS or CPVC piping materials that you are about to use.
C.Know the reputation of your pipe and cement manufacturer and their products.
D.Know your own qualifications or those of your contractor. The solvent welding technique of joining PVC, PVC cellular core, ABS or CPVC pipe is a specialized skill just as any other pipe fitting technique.
E.Closely supervise the installation and inspect the finished job before
F.Contact the manufacturer, supplier, or competent consulting agency if you have any questions about the application or installation of PVC, PVC cellular core, ABS or CPVC pipe.
G.Take the time and effort to do a professional job. Shortcuts will only cause you problems and delays in
2.SELECTION OF MATERIALS
PRIMER
It is recommended that Tetrahydrofuran (THF) be used to prepare the surfaces of pipe and fittings for solvent welding. Do not use water, rags, gasoline or any other substitutes for cleaning PVC cellular core, ABS or CPVC surfaces. A chemical cleaner such as MEK may be used.
CEMENT
The cement should be a bodied cement of approximately 500 to 1600 centipoise viscosity containing
SAFETY PRECAUTION: PRIMERS AND CEMENTS ARE EXTREMELY FLAMMABLE AND MUST NOT BE STORED OR USED NEAR HEAT OR OPEN FLAME. ALSO, USE ONLY IN A
11
