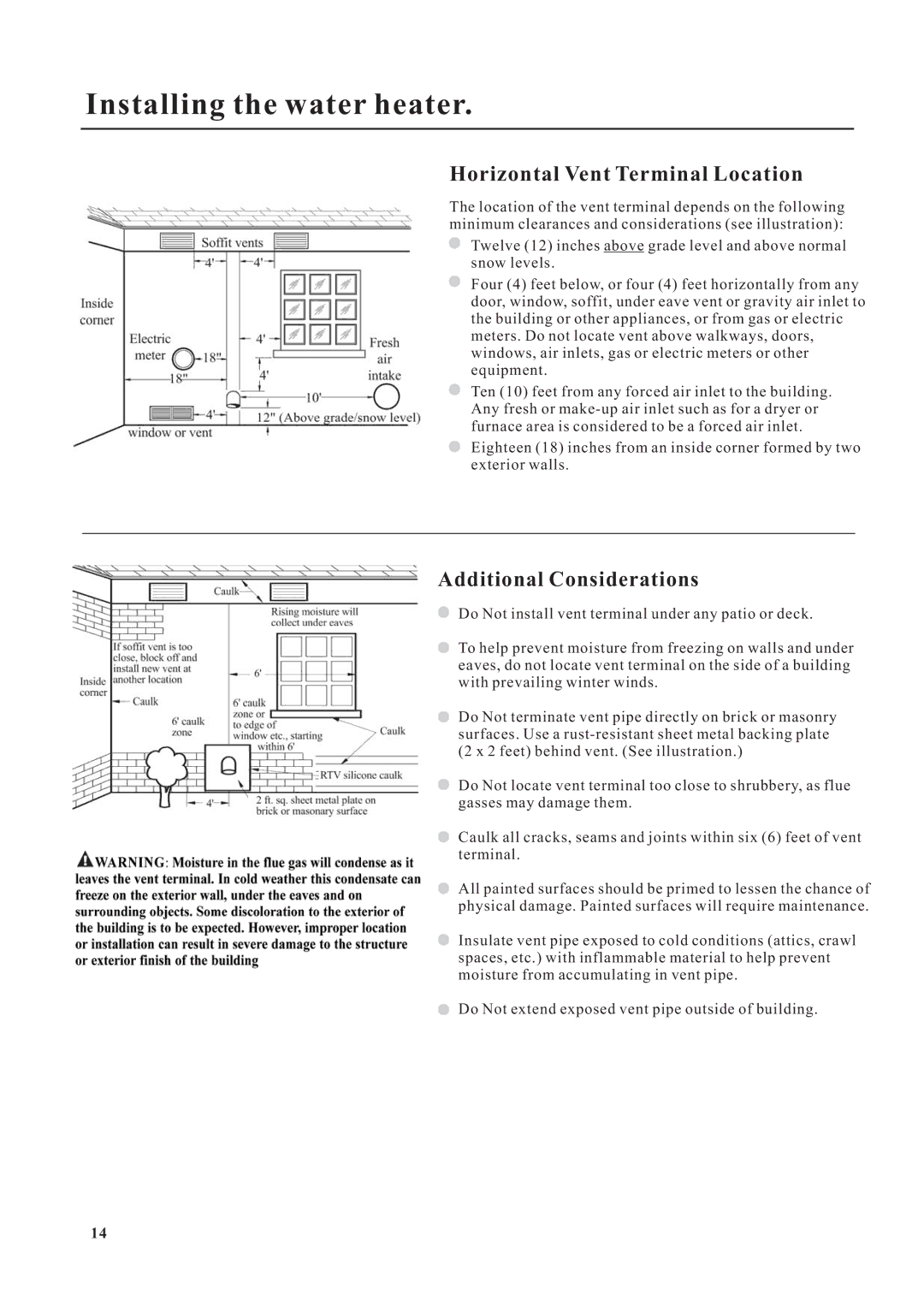
Installing the water heater.
Horizontal Vent Terminal Location
The location of the vent terminal depends on the following minimum clearances and considerations (see illustration):
Twelve (12) inches above grade level and above normal snow levels.
Four (4) feet below, or four (4) feet horizontally from any door, window, soffit, under eave vent or gravity air inlet to the building or other appliances, or from gas or electric meters. Do not locate vent above walkways, doors, windows, air inlets, gas or electric meters or other equipment.
Ten (10) feet from any forced air inlet to the building. Any fresh or
Eighteen (18) inches from an inside corner formed by two exterior walls.
Additional Considerations
Do Not install vent terminal under any patio or deck.
To help prevent moisture from freezing on walls and under eaves, do not locate vent terminal on the side of a building with prevailing winter winds.
Do Not terminate vent pipe directly on brick or masonry surfaces. Use a
Do Not locate vent terminal too close to shrubbery, as flue gasses may damage them.
Caulk all cracks, seams and joints within six (6) feet of vent terminal.
All painted surfaces should be primed to lessen the chance of physical damage. Painted surfaces will require maintenance.
Insulate vent pipe exposed to cold conditions (attics, crawl spaces, etc.) with inflammable material to help prevent moisture from accumulating in vent pipe.
Do Not extend exposed vent pipe outside of building.
14
