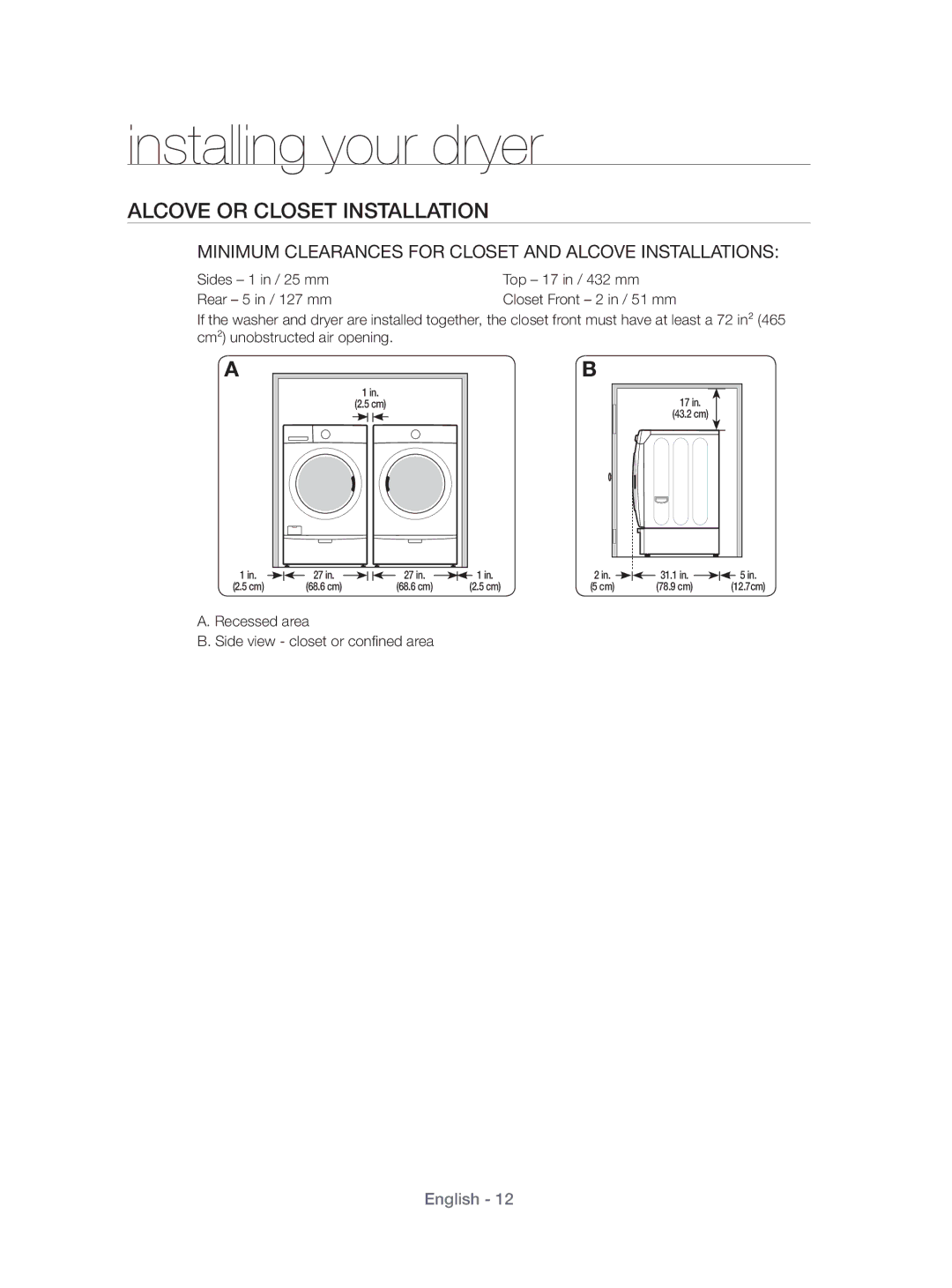
installing your dryer
ALCOVE OR CLOSET INSTALLATION
MINIMUM CLEARANCES FOR CLOSET AND ALCOVE INSTALLATIONS:
Sides – 1 in / 25 mm | Top – 17 in / 432 mm |
Rear – 5 in / 127 mm | Closet Front – 2 in / 51 mm |
If the washer and dryer are installed together, the closet front must have at least a 72 in² (465 cm²) unobstructed air opening.
A
1 in. |
(2.5 cm) |
1 in. |
|
|
|
| 27 in. |
|
|
|
|
| 27 in. |
|
|
|
| 1 in. |
|
|
|
|
|
| |||||||||||
(2.5 cm) |
|
| (68.6 cm) |
|
|
|
| (68.6 cm) |
|
| (2.5 cm) | |||||
B |
|
|
| 17 in. |
|
| (43.2 cm) |
|
2 in. | 31.1 in. | 5 in. |
(5 cm) | (78.9 cm) | (12.7cm) |
A. Recessed area
B. Side view - closet or confi ned area
