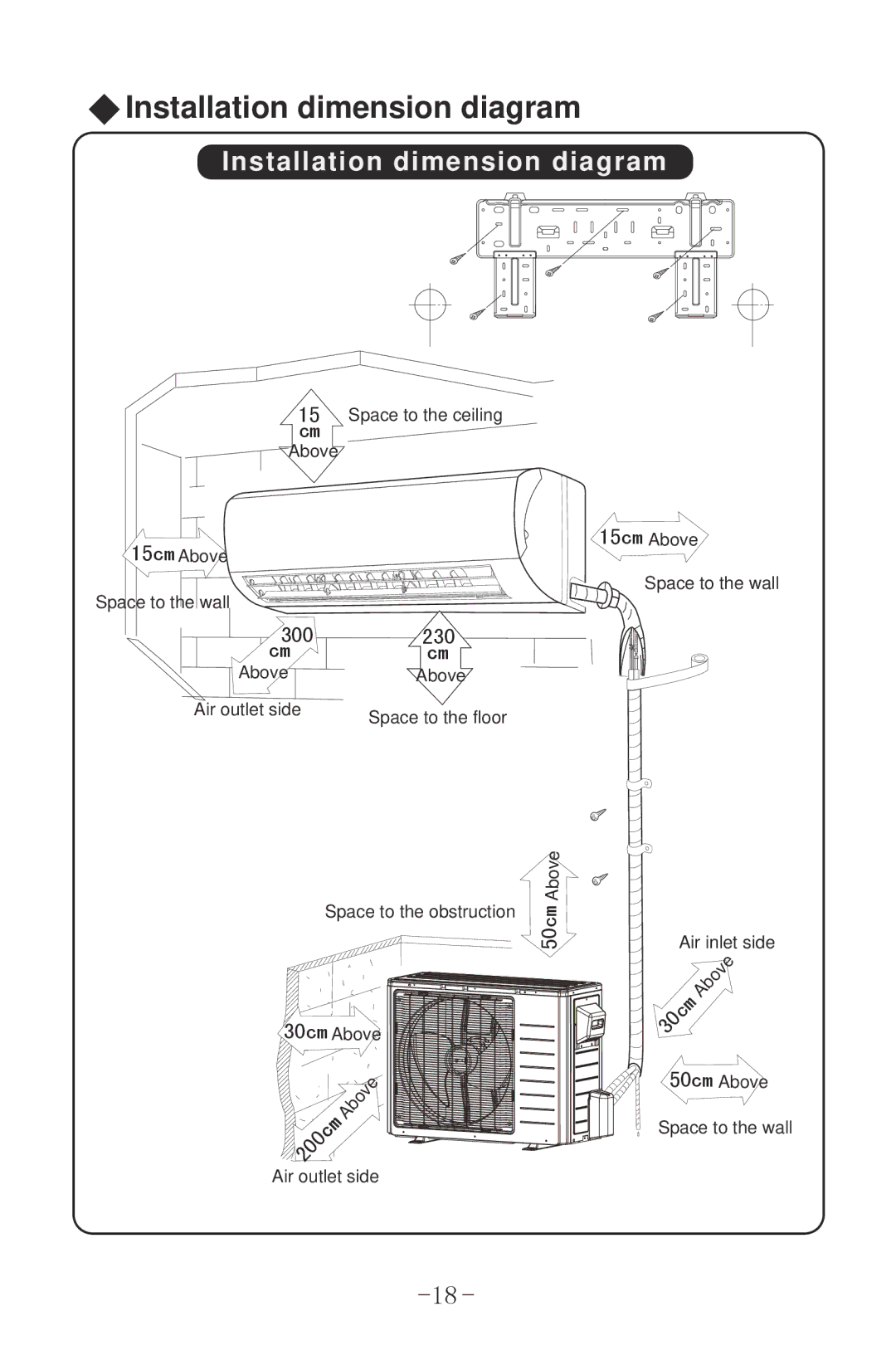
 Installation dimension diagram
Installation dimension diagram
Installation dimension diagram
15 Space to the ceiling
cm
![]()
![]() Above
Above
15cm Above
Space to the wall
300 | 230 |
cm | cm |
Above | Above |
Air outlet side | Space to the floor |
|
15cm Above
Space to the wall
|
|
| Space to the obstruction | Above | |
|
|
| 50cm | ||
|
|
|
|
| |
30cm Above |
| ||||
|
|
| m | Above |
|
|
|
|
|
| |
|
| c |
|
| |
| 0 |
|
|
| |
0 |
|
|
|
| |
2 |
|
|
|
|
|
Air outlet side |
| ||||
Air inlet side
|
| m | Above |
|
|
| |
| c |
| |
0 |
|
| |
3 |
|
|
|
50cm Above
Space to the wall
![]() 18
18 ![]()
