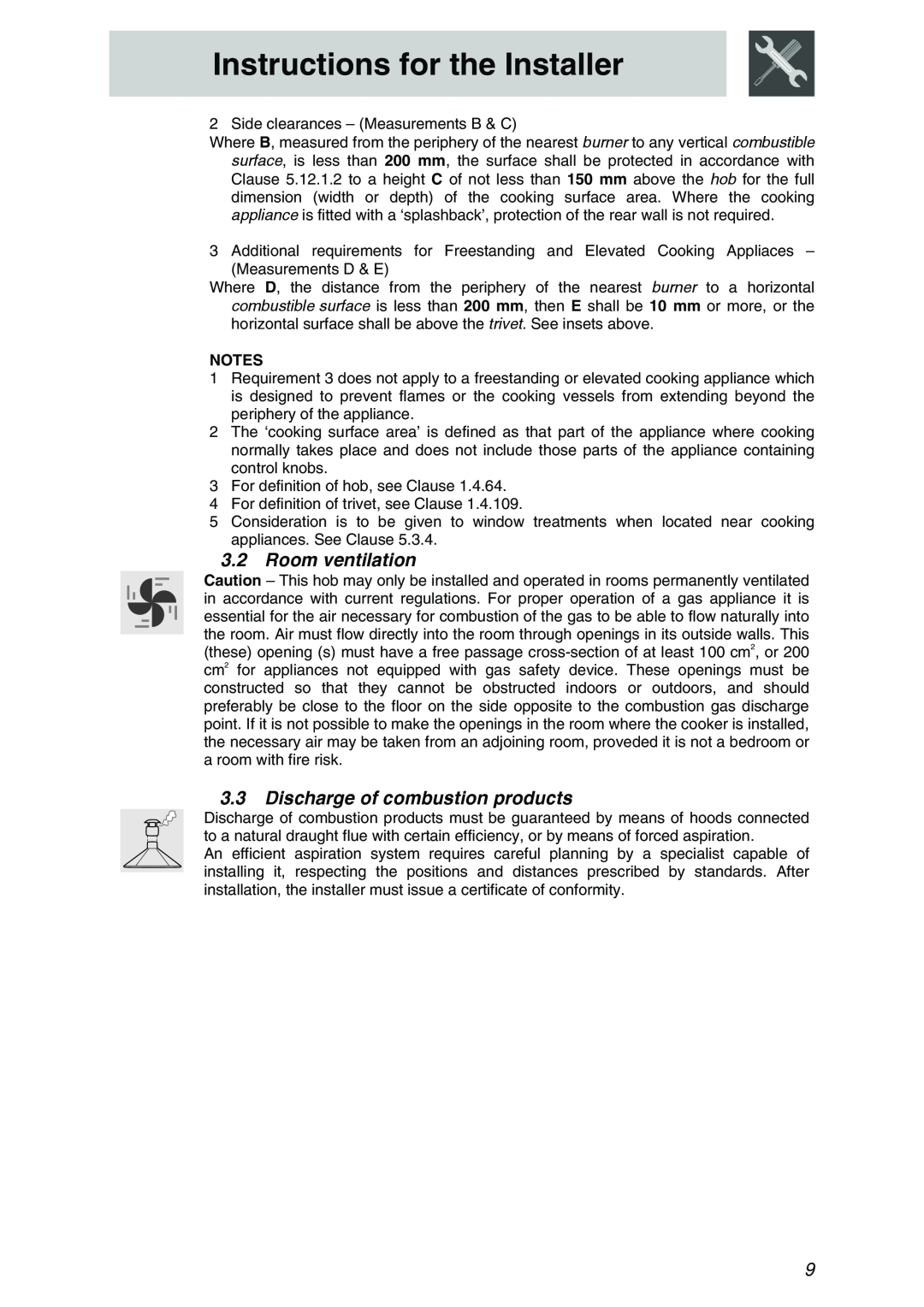
Instructions for the Installer
2 Side clearances – (Measurements B & C)
Where B, measured from the periphery of the nearest burner to any vertical combustible surface, is less than 200 mm, the surface shall be protected in accordance with
Clause 5.12.1.2 to a height C of not less than 150 mm above the hob for the full
dimension (width or depth) of the cooking surface area. Where the cooking appliance is fitted with a ‘splashback’, protection of the rear wall is not required.
3 Additional requirements for Freestanding and Elevated Cooking Appliaces –
(Measurements D & E)
Where D, the distance from the periphery of the nearest burner to a horizontal combustible surface is less than 200 mm, then E shall be 10 mm or more, or the horizontal surface shall be above the trivet. See insets above.
NOTES
1Requirement 3 does not apply to a freestanding or elevated cooking appliance which is designed to prevent flames or the cooking vessels from extending beyond the periphery of the appliance.
2The ‘cooking surface area’ is defined as that part of the appliance where cooking normally takes place and does not include those parts of the appliance containing control knobs.
3For definition of hob, see Clause 1.4.64.
4For definition of trivet, see Clause 1.4.109.
5Consideration is to be given to window treatments when located near cooking appliances. See Clause 5.3.4.
3.2 Room ventilation
Caution – This hob may only be installed and operated in rooms permanently ventilated in accordance with current regulations. For proper operation of a gas appliance it is essential for the air necessary for combustion of the gas to be able to flow naturally into the room. Air must flow directly into the room through openings in its outside walls. This (these) opening (s) must have a free passage
3.3Discharge of combustion products
Discharge of combustion products must be guaranteed by means of hoods connected to a natural draught flue with certain efficiency, or by means of forced aspiration.
An efficient aspiration system requires careful planning by a specialist capable of installing it, respecting the positions and distances prescribed by standards. After installation, the installer must issue a certificate of conformity.
9
