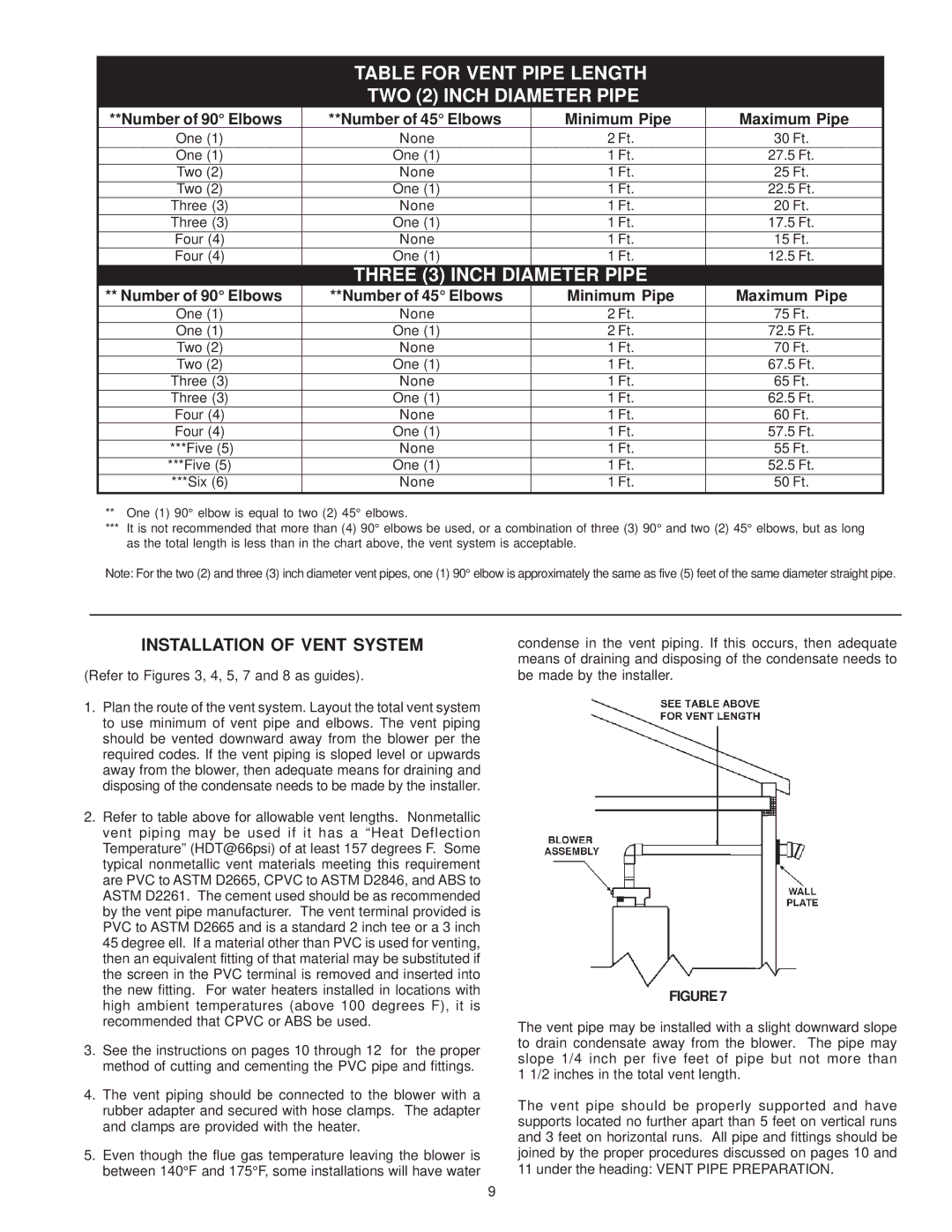
TABLE FOR VENT PIPE LENGTH
TWO (2) INCH DIAMETER PIPE
**Number of 90° Elbows | **Number of 45° Elbows | Minimum Pipe | Maximum Pipe |
|
One (1) | None | 2 Ft. | 30 Ft. |
|
One (1) | One (1) | 1 Ft. | 27.5 Ft. |
|
Two (2) | None | 1 Ft. | 25 Ft. |
|
Two (2) | One (1) | 1 Ft. | 22.5 Ft. |
|
Three (3) | None | 1 Ft. | 20 Ft. |
|
Three (3) | One (1) | 1 Ft. | 17.5 Ft. |
|
Four (4) | None | 1 Ft. | 15 Ft. |
|
Four (4) | One (1) | 1 Ft. | 12.5 Ft. |
|
| THREE (3) INCH DIAMETER PIPE |
|
| |
** Number of 90° Elbows | **Number of 45° Elbows | Minimum Pipe | Maximum Pipe |
|
One (1) | None | 2 Ft. | 75 Ft. |
|
One (1) | One (1) | 2 Ft. | 72.5 Ft. |
|
Two (2) | None | 1 Ft. | 70 Ft. |
|
Two (2) | One (1) | 1 Ft. | 67.5 Ft. |
|
Three (3) | None | 1 Ft. | 65 Ft. |
|
Three (3) | One (1) | 1 Ft. | 62.5 Ft. |
|
Four (4) | None | 1 Ft. | 60 Ft. |
|
Four (4) | One (1) | 1 Ft. | 57.5 Ft. |
|
***Five (5) | None | 1 Ft. | 55 Ft. |
|
***Five (5) | One (1) | 1 Ft. | 52.5 Ft. |
|
***Six (6) | None | 1 Ft. | 50 Ft. |
|
**One (1) 90° elbow is equal to two (2) 45° elbows.
***It is not recommended that more than (4) 90° elbows be used, or a combination of three (3) 90° and two (2) 45° elbows, but as long as the total length is less than in the chart above, the vent system is acceptable.
Note: For the two (2) and three (3) inch diameter vent pipes, one (1) 90° elbow is approximately the same as five (5) feet of the same diameter straight pipe.
INSTALLATION OF VENT SYSTEM
(Refer to Figures 3, 4, 5, 7 and 8 as guides).
1.Plan the route of the vent system. Layout the total vent system to use minimum of vent pipe and elbows. The vent piping should be vented downward away from the blower per the required codes. If the vent piping is sloped level or upwards away from the blower, then adequate means for draining and disposing of the condensate needs to be made by the installer.
2.Refer to table above for allowable vent lengths. Nonmetallic vent piping may be used if it has a “Heat Deflection Temperature” (HDT@66psi) of at least 157 degrees F. Some typical nonmetallic vent materials meeting this requirement are PVC to ASTM D2665, CPVC to ASTM D2846, and ABS to ASTM D2261. The cement used should be as recommended by the vent pipe manufacturer. The vent terminal provided is PVC to ASTM D2665 and is a standard 2 inch tee or a 3 inch 45 degree ell. If a material other than PVC is used for venting, then an equivalent fitting of that material may be substituted if the screen in the PVC terminal is removed and inserted into the new fitting. For water heaters installed in locations with high ambient temperatures (above 100 degrees F), it is recommended that CPVC or ABS be used.
3.See the instructions on pages 10 through 12 for the proper method of cutting and cementing the PVC pipe and fittings.
4.The vent piping should be connected to the blower with a rubber adapter and secured with hose clamps. The adapter and clamps are provided with the heater.
5.Even though the flue gas temperature leaving the blower is between 140°F and 175°F, some installations will have water
condense in the vent piping. If this occurs, then adequate means of draining and disposing of the condensate needs to be made by the installer.
FIGURE7
The vent pipe may be installed with a slight downward slope to drain condensate away from the blower. The pipe may slope 1/4 inch per five feet of pipe but not more than 1 1/2 inches in the total vent length.
The vent pipe should be properly supported and have supports located no further apart than 5 feet on vertical runs and 3 feet on horizontal runs. All pipe and fittings should be joined by the proper procedures discussed on pages 10 and 11 under the heading: VENT PIPE PREPARATION.
9
