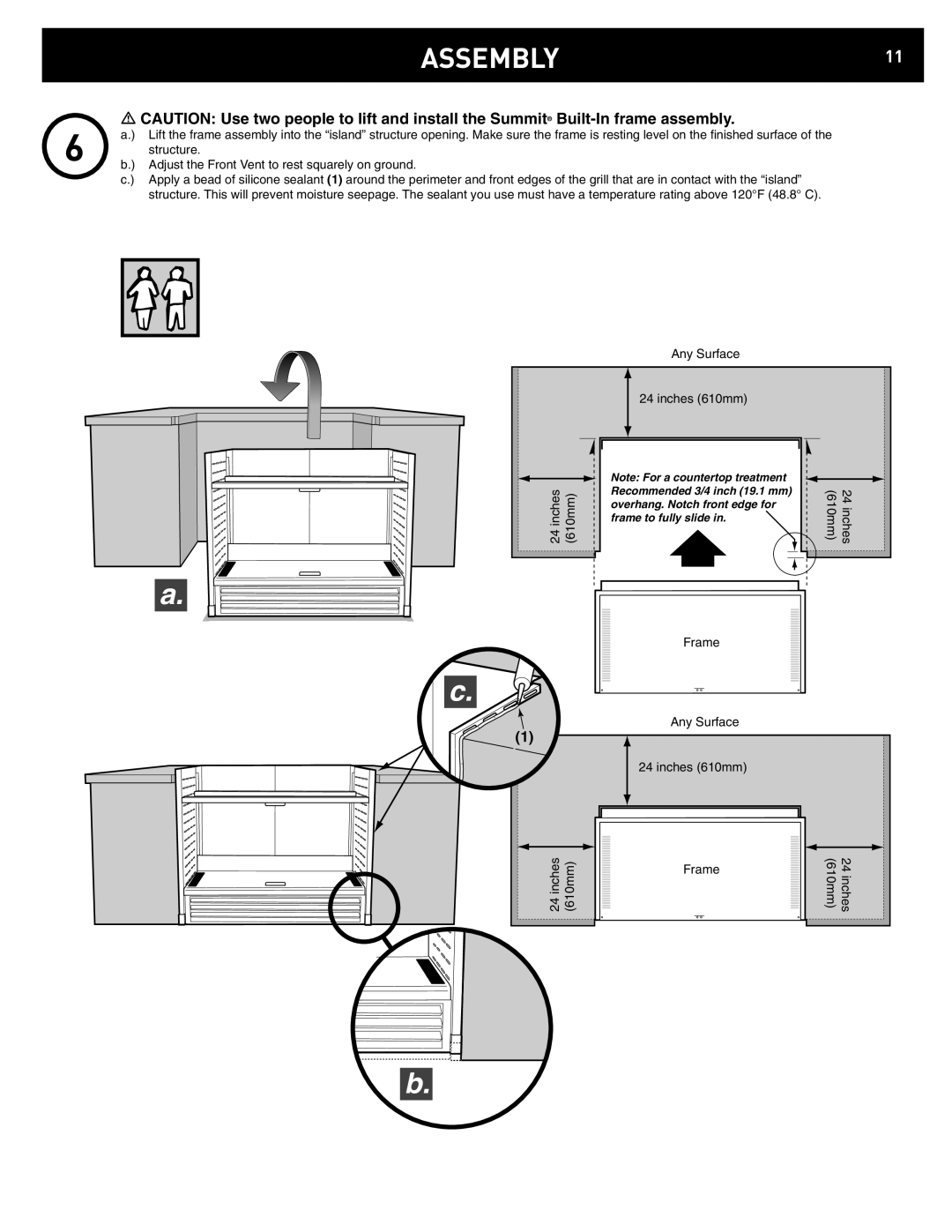
|
|
| ASSEMBLY | 11 |
|
|
|
|
|
6 |
| CAUTION: Use two people to lift and install the Summit® |
| |
a.) | Lift the frame assembly into the “island” structure opening. Make sure the frame is resting level on the fi nished surface of the |
| ||
| structure. |
| ||
b.) | Adjust the Front Vent to rest squarely on ground. |
| ||
| c.) | Apply a bead of silicone sealant (1) around the perimeter and front edges of the grill that are in contact with the “island” |
| |
|
| structure. This will prevent moisture seepage. The sealant you use must have a temperature rating above 120°F (48.8° C). |
| |
|
|
|
|
|
|
|
|
|
|
Any Surface
24 inches (610mm)
| Note: For a countertop treatment |
|
| |
|
|
| ||
inches24 (610mm) | Recommended 3/4 inch (19.1 mm) | (610mm) | 24inches | |
overhang. Notch front edge for | ||||
|
|
|
frame to fully slide in.
a.
Frame
c.
(1)
24 inches (610mm)
Any Surface
24 inches (610mm)
Frame
24 inches (610mm)
b.
