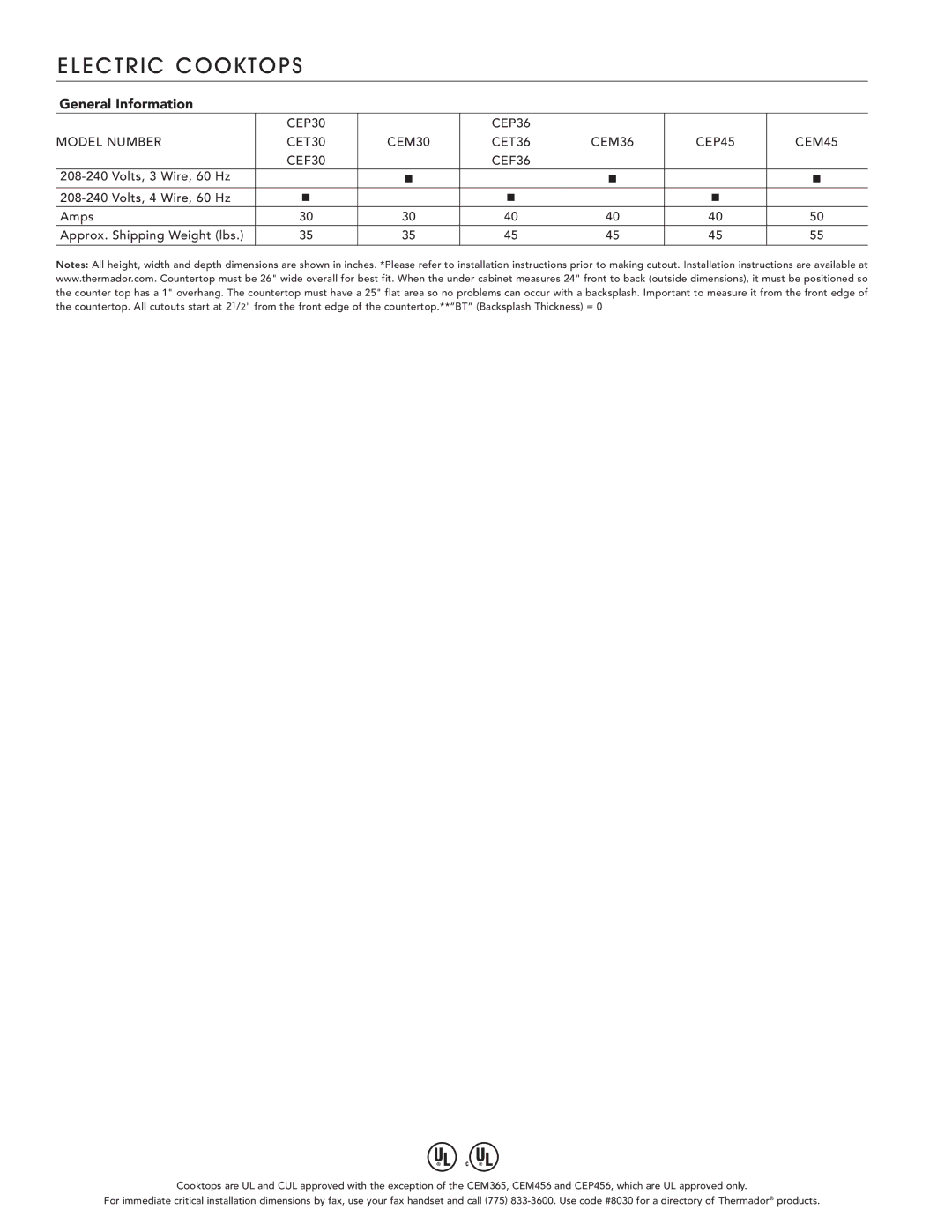
ELECTRIC COOKTOPS
General Information
| CEP30 |
| CEP36 |
|
|
|
MODEL NUMBER | CET30 | CEM30 | CET36 | CEM36 | CEP45 | CEM45 |
| CEF30 |
| CEF36 |
|
|
|
| ■ |
| ■ |
| ■ | |
|
|
|
|
|
|
|
■ |
| ■ |
| ■ |
| |
|
|
|
|
|
|
|
Amps | 30 | 30 | 40 | 40 | 40 | 50 |
Approx. Shipping Weight (lbs.) | 35 | 35 | 45 | 45 | 45 | 55 |
|
|
|
|
|
|
|
Notes: All height, width and depth dimensions are shown in inches. *Please refer to installation instructions prior to making cutout. Installation instructions are available at www.thermador.com. Countertop must be 26" wide overall for best fit. When the under cabinet measures 24" front to back (outside dimensions), it must be positioned so the counter top has a 1" overhang. The countertop must have a 25" flat area so no problems can occur with a backsplash. Important to measure it from the front edge of the countertop. All cutouts start at 21/2" from the front edge of the countertop.**“BT” (Backsplash Thickness) = 0
Cooktops are UL and CUL approved with the exception of the CEM365, CEM456 and CEP456, which are UL approved only.
For immediate critical installation dimensions by fax, use your fax handset and call (775)
