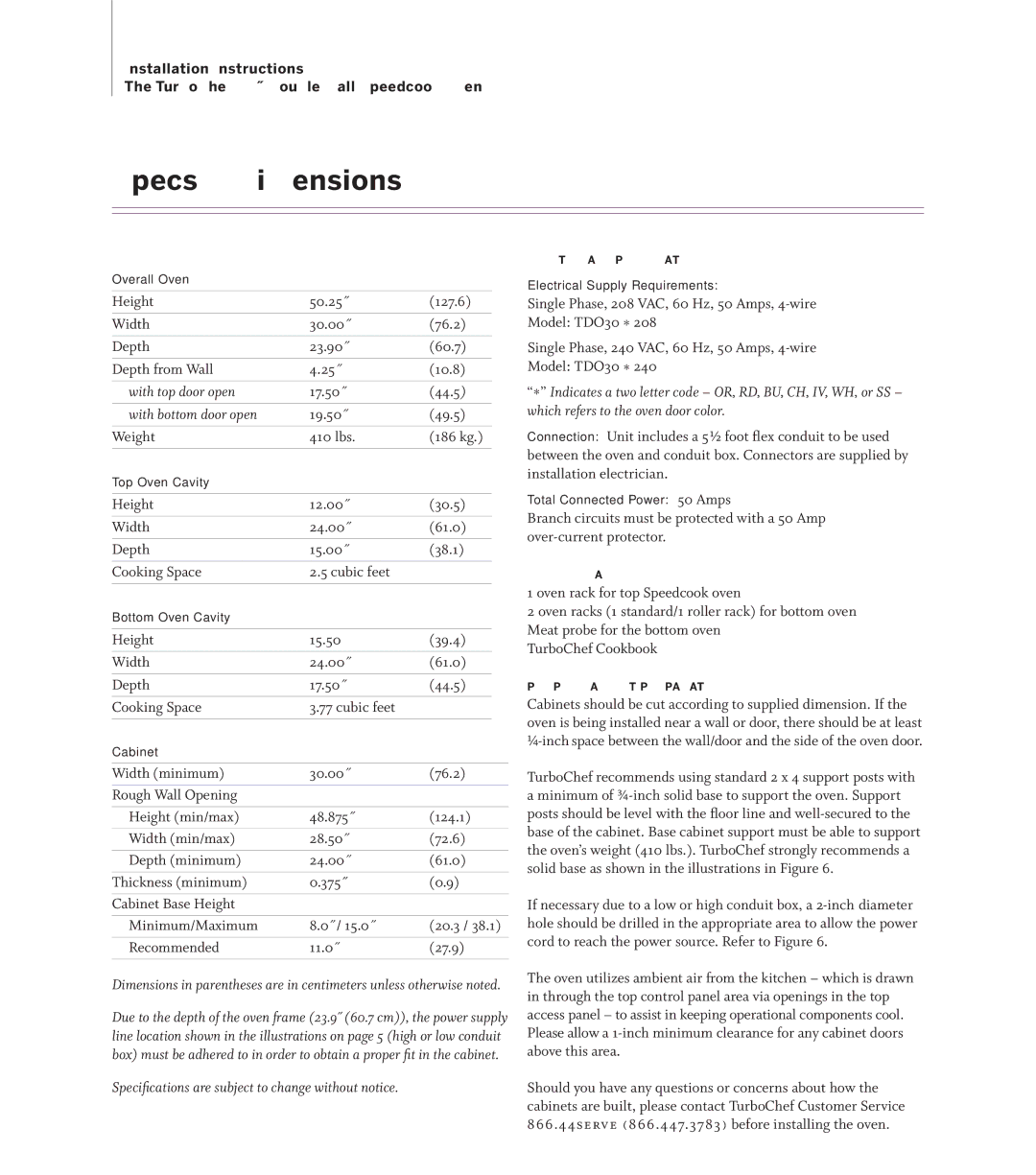TD030* 208 specifications
The Turbo Chef Technologies TD030* 208 is a state-of-the-art commercial oven engineered to revolutionize cooking in restaurants, cafes, and various food service settings. With its cutting-edge technology, the Turbo Chef ensures rapid cooking times without compromising on food quality, making it an essential appliance for modern kitchens.One of the standout features of the TD030* 208 is its innovative cooking technology. Utilizing a combination of high-speed cooking methods, including convection, microwave, and impingement, this oven can cook foods swiftly and evenly. This results in significant time savings during peak service hours, allowing chefs to prepare a wider variety of menu items in less time. By reducing cooking times drastically, the TD030* 208 helps to improve overall kitchen efficiency while maintaining the integrity of the food.
The design of the Turbo Chef TD030* 208 is both functional and user-friendly. It features a spacious cooking chamber that can accommodate various plate sizes, making it versatile for different types of dishes. The easy-to-use control panel allows for precise temperature settings and cooking times, ensuring consistent results with every use. Moreover, the oven includes programmable settings, allowing chefs to save specific cooking profiles for different menu items, enhancing speed and accuracy during busy service periods.
Another significant characteristic of the TD030* 208 is its energy efficiency. The oven is designed to minimize energy consumption while maximizing performance, which is critical in today’s environmentally conscious landscape. This not only helps businesses reduce operating costs but also aligns with sustainable practices, appealing to a broad customer base.
Additionally, the Turbo Chef TD030* 208 boasts excellent safety features. With a cool-to-touch exterior and an automatic shut-off function, the risk of accidents is minimized, making it a reliable choice for kitchen environments.
Maintenance is also simplified with this model, thanks to its self-cleaning function and easily removable parts. This ensures that busy kitchens can keep up with sanitation standards without sacrificing too much valuable time.
In conclusion, the Turbo Chef Technologies TD030* 208 is a powerful and efficient cooking solution that combines advanced technology with user-friendly design. With its rapid cooking capabilities, programmability, energy efficiency, and safety features, it is an invaluable asset for any commercial kitchen seeking to elevate its culinary offerings and operational efficiency.

