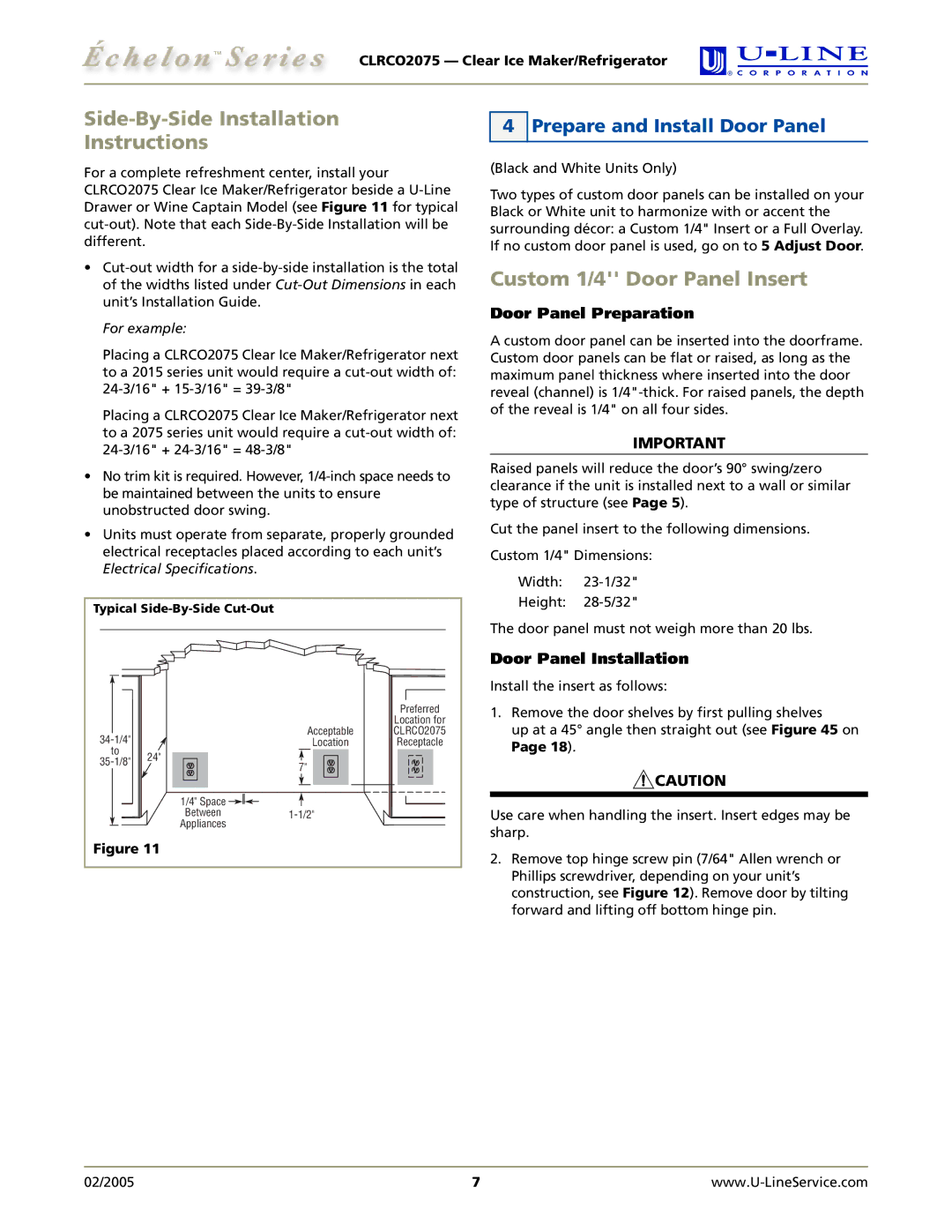CLRCO2075 specifications
The U-Line CLRCO2075 is a high-performance undercounter refrigerator that stands out for its sleek design and versatile functionality. Tailored for both residential and commercial use, this unit exemplifies quality craftsmanship. With a contemporary stainless-steel finish, it seamlessly integrates into any modern kitchen or bar area, elevating the overall aesthetic.One of the standout features of the CLRCO2075 is its generous storage capacity. It boasts an impressive 5.2 cubic feet of internal space, which can accommodate a wide array of beverages and food items. The refrigerator is designed with adjustable shelves, allowing users to customize the layout to fit their specific storage needs. This flexibility is complemented by a uniquely designed door, which includes a full-length glass panel that not only enhances visibility but also adds a touch of elegance.
Equipped with advanced cooling technologies, the U-Line CLRCO2075 ensures that items are kept at optimal temperatures. The unit employs a dynamic cooling system, which allows it to cool down rapidly and maintain consistent temperatures throughout the interior. This technology ensures that beverages remain refreshingly cold, making it an ideal choice for entertaining guests.
The U-Line CLRCO2075 features user-friendly controls, including a digital touchpad that provides precise temperature settings and easy access to additional functionalities. This includes an integrated alarm system that alerts users if the door is left ajar, which helps to prevent temperature fluctuations and conserve energy.
Another notable characteristic of this refrigerator is its energy efficiency. Designed with eco-friendly principles in mind, the CLRCO2075 meets stringent Energy Star ratings, contributing to reduced energy consumption. This helps not only in lowering electric bills but also in promoting sustainable living practices.
In summary, the U-Line CLRCO2075 is a remarkable addition to any space, combining style, performance, and efficiency. Its ample storage, advanced cooling technologies, user-friendly features, and energy-efficient design make it an excellent choice for those seeking a reliable undercounter refrigerator. Whether for personal or professional use, it meets diverse refrigeration needs while enhancing the overall look of your environment.

