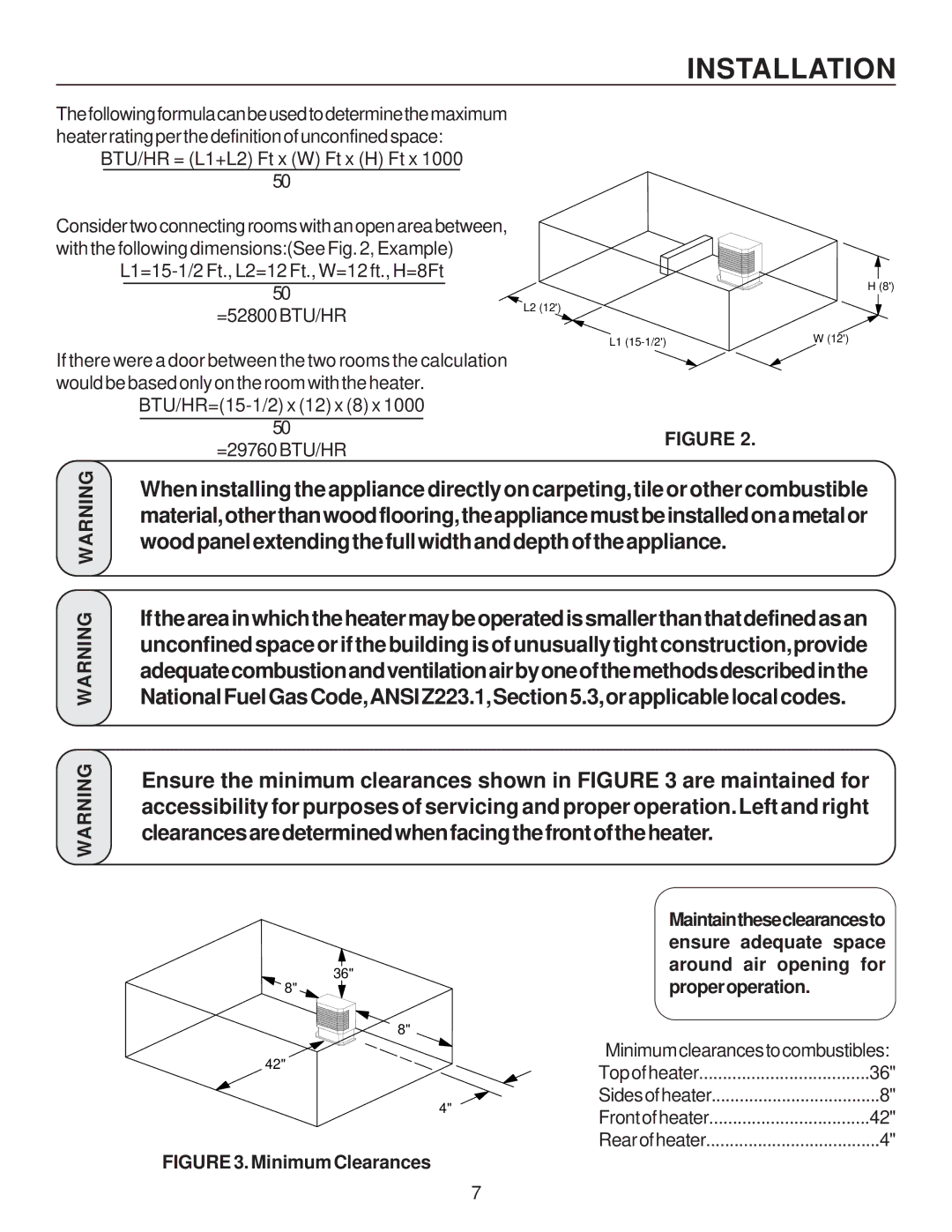
INSTALLATION
Thefollowingformulacanbeusedtodeterminethemaximum heater ratingperthedefinition of unconfinedspace:
BTU/HR = (L1+L2) Ft x (W) Ft x (H) Ft x 1000
50
Considertwoconnectingroomswithanopenareabetween, |
|
|
with the following dimensions:(See Fig. 2, Example) |
|
|
| H (8') | |
50 |
| |
L2 (12') |
| |
=52800 BTU/HR |
| |
|
| |
| L1 | W (12') |
|
| |
If there were a door between the two rooms the calculation |
|
|
would be based only on the room with the heater.
50
FIGURE 2.
=29760 BTU/HR
WARNING WARNING WARNING
When installing the appliance directly on carpeting,tile or other combustible material,otherthanwoodflooring,theappliancemustbeinstalledonametalor woodpanelextendingthefullwidthanddepthoftheappliance.
Iftheareainwhichtheheatermaybeoperatedissmallerthanthatdefinedasan unconfined space or if the building is of unusually tight construction,provide adequatecombustionandventilationairbyoneofthemethodsdescribedinthe NationalFuelGasCode,ANSIZ223.1,Section5.3,orapplicablelocalcodes.
Ensure the minimum clearances shown in FIGURE 3 are maintained for accessibility for purposes of servicing and proper operation.Left and right clearancesaredeterminedwhenfacingthefrontoftheheater.
36"
8"
8"
42"
4"
Maintaintheseclearancesto ensure adequate space around air opening for properoperation.
Minimumclearancestocombustibles:
Topofheater | 36" |
Sidesofheater | 8" |
Frontofheater | 42" |
Rearofheater | 4" |
FIGURE 3. Minimum Clearances
7
