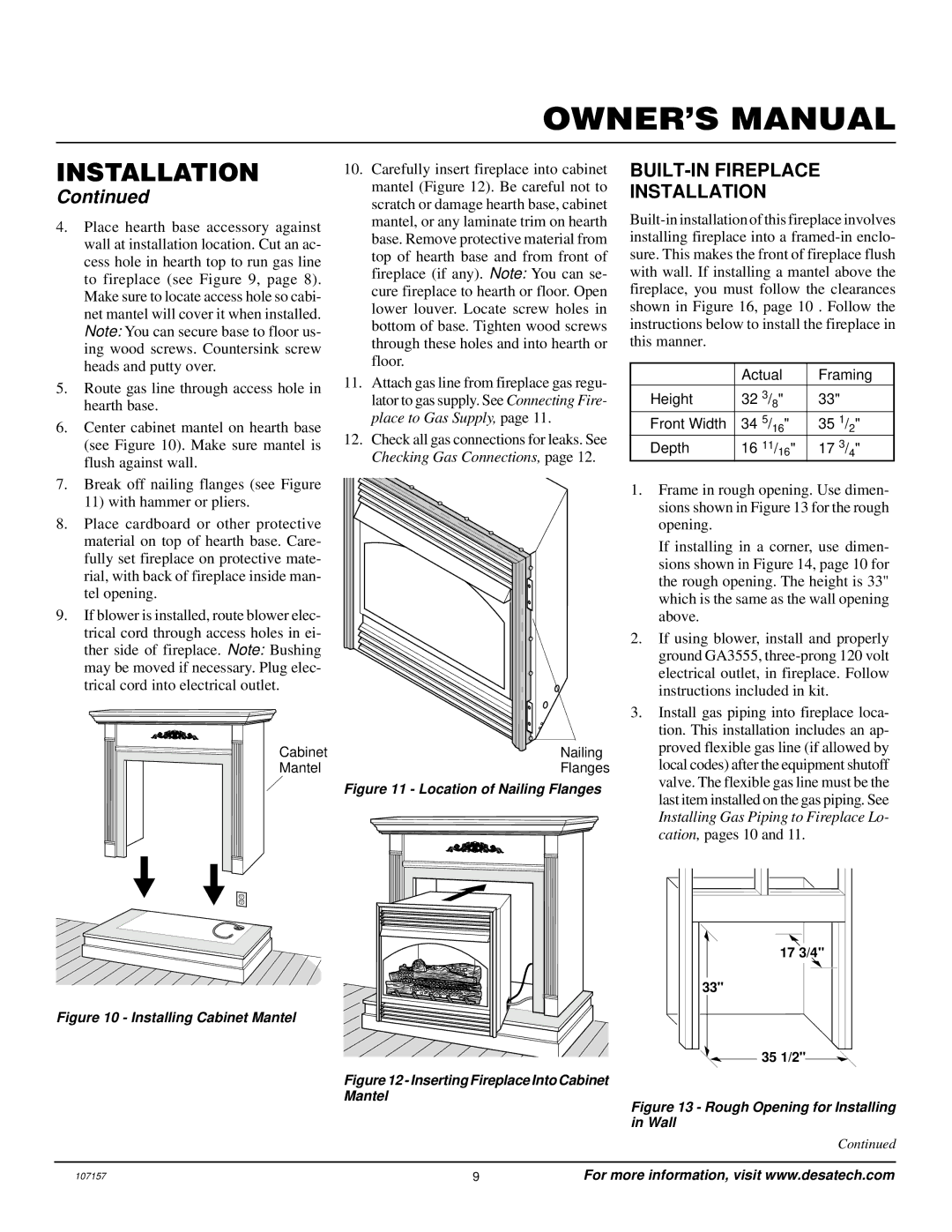
OWNER’S MANUAL
INSTALLATION
Continued
4.Place hearth base accessory against wall at installation location. Cut an ac- cess hole in hearth top to run gas line to fireplace (see Figure 9, page 8). Make sure to locate access hole so cabi- net mantel will cover it when installed. Note: You can secure base to floor us- ing wood screws. Countersink screw heads and putty over.
5.Route gas line through access hole in hearth base.
6.Center cabinet mantel on hearth base (see Figure 10). Make sure mantel is flush against wall.
7.Break off nailing flanges (see Figure 11) with hammer or pliers.
8.Place cardboard or other protective material on top of hearth base. Care- fully set fireplace on protective mate- rial, with back of fireplace inside man- tel opening.
9.If blower is installed, route blower elec- trical cord through access holes in ei- ther side of fireplace. Note: Bushing may be moved if necessary. Plug elec- trical cord into electrical outlet.
10.Carefully insert fireplace into cabinet mantel (Figure 12). Be careful not to scratch or damage hearth base, cabinet mantel, or any laminate trim on hearth base. Remove protective material from top of hearth base and from front of fireplace (if any). Note: You can se- cure fireplace to hearth or floor. Open lower louver. Locate screw holes in bottom of base. Tighten wood screws through these holes and into hearth or floor.
11.Attach gas line from fireplace gas regu- lator to gas supply. See Connecting Fire- place to Gas Supply, page 11.
12.Check all gas connections for leaks. See Checking Gas Connections, page 12.
BUILT-IN FIREPLACE
INSTALLATION
| Actual |
|
| Framing | ||||
|
|
|
|
| ||||
Height | 32 3/8" |
|
| 33" | ||||
Front Width | 34 | 5/ | 16 | " |
| 35 | 1/ " | |
|
|
|
|
|
| 2 | ||
Depth | 16 | 11/ | 16 | " | 17 | 3/ " | ||
|
|
|
|
|
| 4 | ||
1. | Frame in rough opening. Use dimen- |
| sions shown in Figure 13 for the rough |
| opening. |
| If installing in a corner, use dimen- |
| sions shown in Figure 14, page 10 for |
| the rough opening. The height is 33" |
| which is the same as the wall opening |
| above. |
2. | If using blower, install and properly |
| ground GA3555, |
| electrical outlet, in fireplace. Follow |
| instructions included in kit. |
3. | Install gas piping into fireplace loca- |
| tion. This installation includes an ap- |
Cabinet | Nailing |
Mantel | Flanges |
Figure 11 - Location of Nailing Flanges
Figure 10 - Installing Cabinet Mantel
Figure 12 - Inserting Fireplace Into Cabinet
Mantel
proved flexible gas line (if allowed by |
local codes) after the equipment shutoff |
valve. The flexible gas line must be the |
last item installed on the gas piping. See |
Installing Gas Piping to Fireplace Lo- |
cation, pages 10 and 11. |
17 3/4"
33"
![]()
![]() 35 1/2"
35 1/2"![]()
Figure 13 - Rough Opening for Installing in Wall
Continued
107157 | 9 | For more information, visit www.desatech.com |
