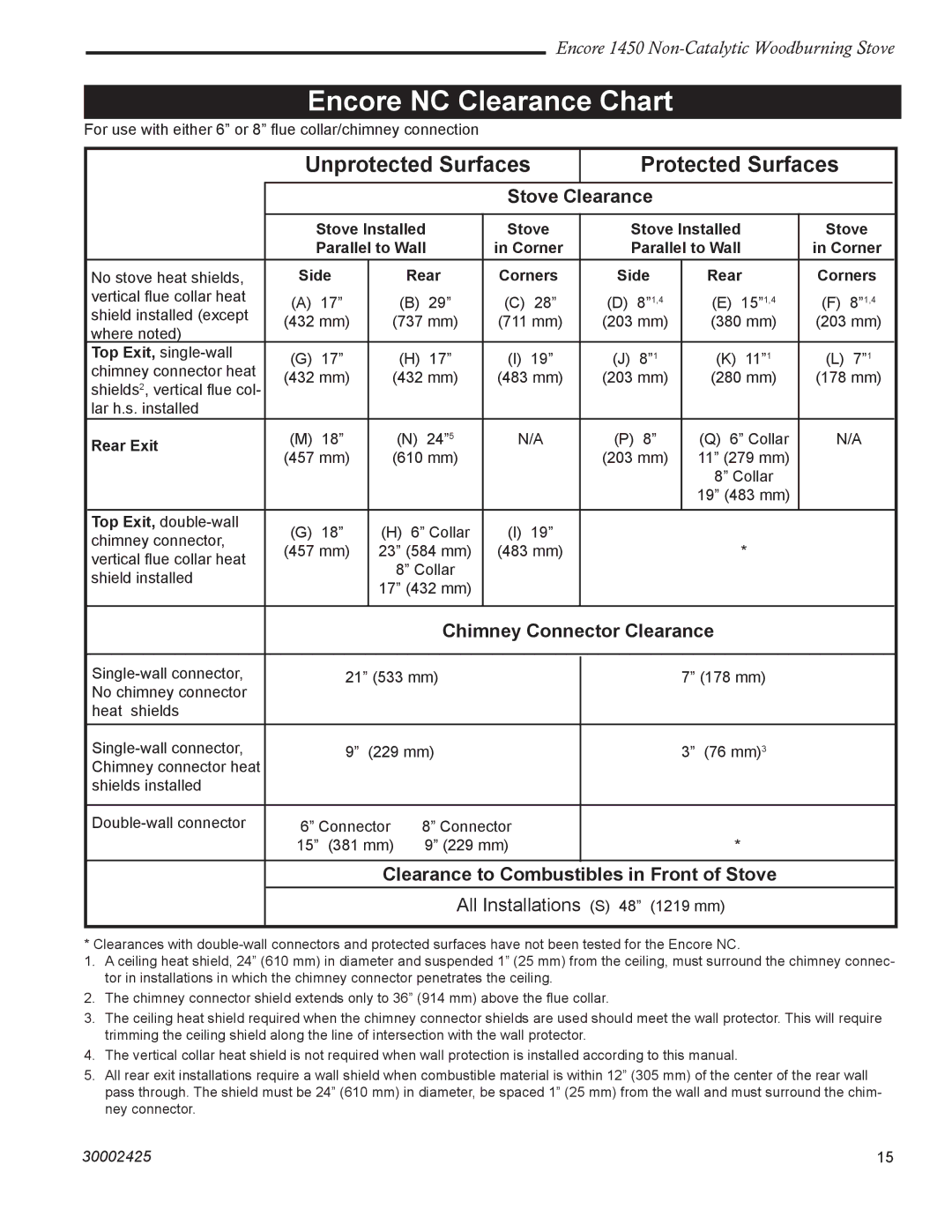1450 specifications
The Vermont Casting 1450 is a highly regarded wood stove model that exemplifies efficiency and craftsmanship in home heating solutions. Known for its robust construction and innovative technology, the 1450 stands out in the world of traditional wood-burning stoves.One of the defining features of the Vermont Casting 1450 is its impressive heating capacity. Designed to efficiently heat spaces of up to 1,800 square feet, it provides a cozy warmth that is perfect for both small and medium-sized homes. This model boasts an impressive BTU output, ensuring that it can effectively maintain comfortable temperatures during even the coldest months.
A notable characteristic of the 1450 is its use of advanced catalytic technology. This feature enhances the stove's ability to burn wood more completely, leading to higher efficiency and reduced emissions. The catalytic combustor allows for a longer burn time, meaning homeowners can enjoy consistent heat with less frequent refueling. This efficiency is complemented by a large firebox, which can accommodate logs up to 20 inches long, allowing for longer burn durations between reloads.
The Vermont Casting 1450 is crafted with durability in mind, utilizing high-quality materials that ensure longevity. The cast iron construction not only enhances the stove's aesthetic appeal but also contributes to its excellent heat retention properties. This means that once the stove is heated, it continues to radiate warmth long after the fire has died down.
Another appealing aspect of the 1450 is its ease of use. Featuring adjustable air controls, homeowners can easily regulate the burn rate and heat output to suit their needs. The stove also comes with a straightforward ash removal system, making maintenance hassle-free.
The Vermont Casting 1450 combines traditional design with modern innovation. Its classic style, complete with decorative cast iron details, adds a timeless elegance to any living space. With the functionality and aesthetic appeal it offers, this model is an excellent choice for those looking to enhance their home heating experience while embracing the charm of a wood-burning stove.
Overall, the Vermont Casting 1450 is a testament to the company's dedication to quality and performance, making it a favored choice among wood stove enthusiasts.

