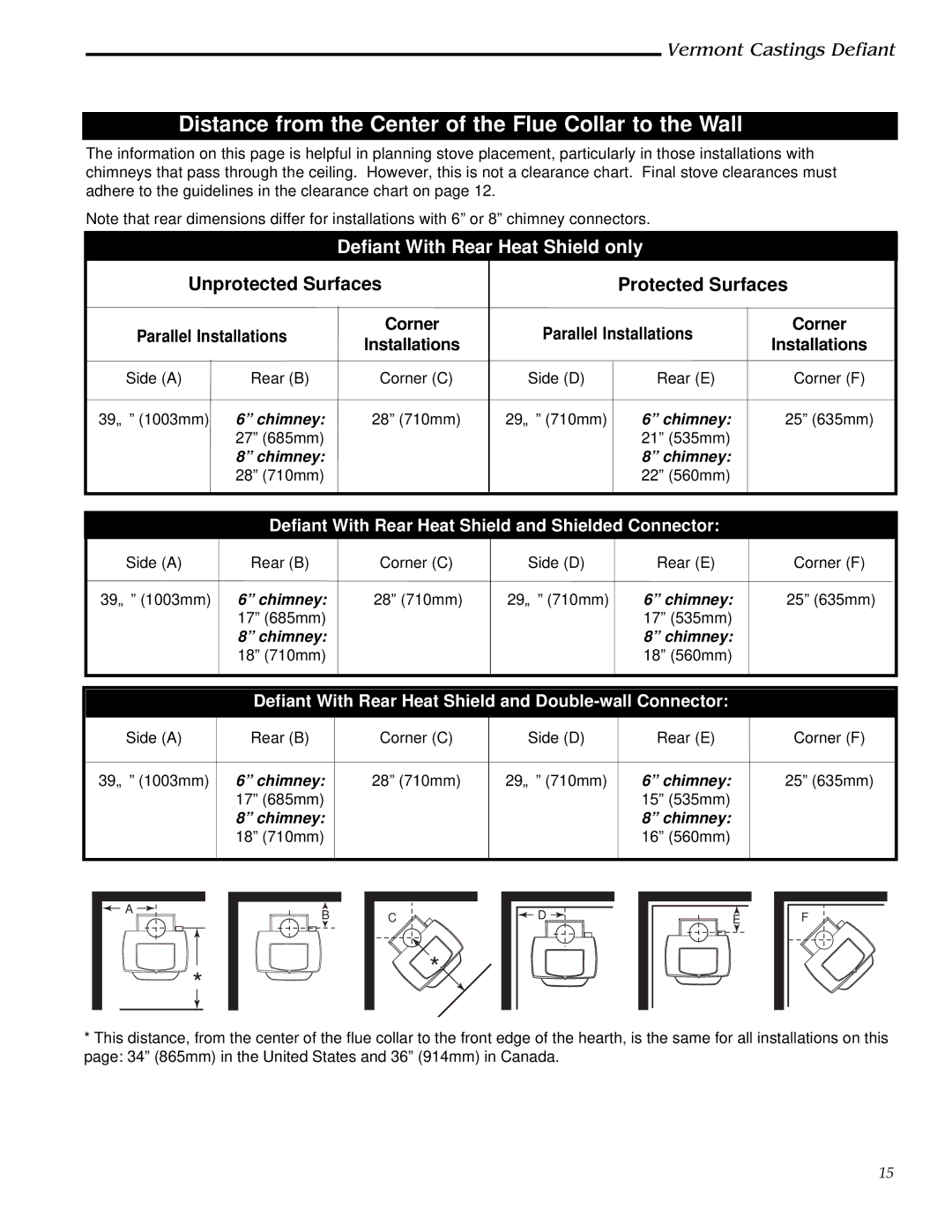
Vermont Castings Defiant
Distance from the Center of the Flue Collar to the Wall
The information on this page is helpful in planning stove placement, particularly in those installations with chimneys that pass through the ceiling. However, this is not a clearance chart. Final stove clearances must adhere to the guidelines in the clearance chart on page 12.
Note that rear dimensions differ for installations with 6” or 8” chimney connectors.
Defiant With Rear Heat Shield only
Unprotected Surfaces
Parallel Installations | Corner | ||
Installations | |||
|
| ||
Side (A) | Rear (B) | Corner (C) | |
39¹⁄₂” (1003mm) | 6” chimney: | 28” (710mm) | |
| 27” (685mm) |
| |
8” chimney: 28” (710mm)
Protected Surfaces
Parallel Installations | Corner | ||
Installations | |||
|
| ||
Side (D) | Rear (E) | Corner (F) | |
29¹⁄₂” (710mm) | 6” chimney: | 25” (635mm) | |
| 21” (535mm) |
| |
8” chimney: 22” (560mm)
Defiant With Rear Heat Shield and Shielded Connector:
Side (A) | Rear (B) | Corner (C) |
39¹⁄₂” (1003mm) | 6” chimney: | 28” (710mm) |
| 17” (685mm) |
|
| 8” chimney: |
|
| 18” (710mm) |
|
Side (D) | Rear (E) | Corner (F) |
29¹⁄₂” (710mm) | 6” chimney: | 25” (635mm) |
| 17” (535mm) |
|
| 8” chimney: |
|
| 18” (560mm) |
|
Defiant With Rear Heat Shield and Double-wall Connector:
Side (A) | Rear (B) | Corner (C) |
39¹⁄₂” (1003mm) | 6” chimney: | 28” (710mm) |
| 17” (685mm) |
|
| 8” chimney: |
|
| 18” (710mm) |
|
Side (D) | Rear (E) | Corner (F) |
29¹⁄₂” (710mm) | 6” chimney: | 25” (635mm) |
| 15” (535mm) |
|
| 8” chimney: |
|
| 16” (560mm) |
|
A |
![]() *
*
B |
C
*![]()
D |
E |
F |
*This distance, from the center of the flue collar to the front edge of the hearth, is the same for all installations on this page: 34” (865mm) in the United States and 36” (914mm) in Canada.
15
