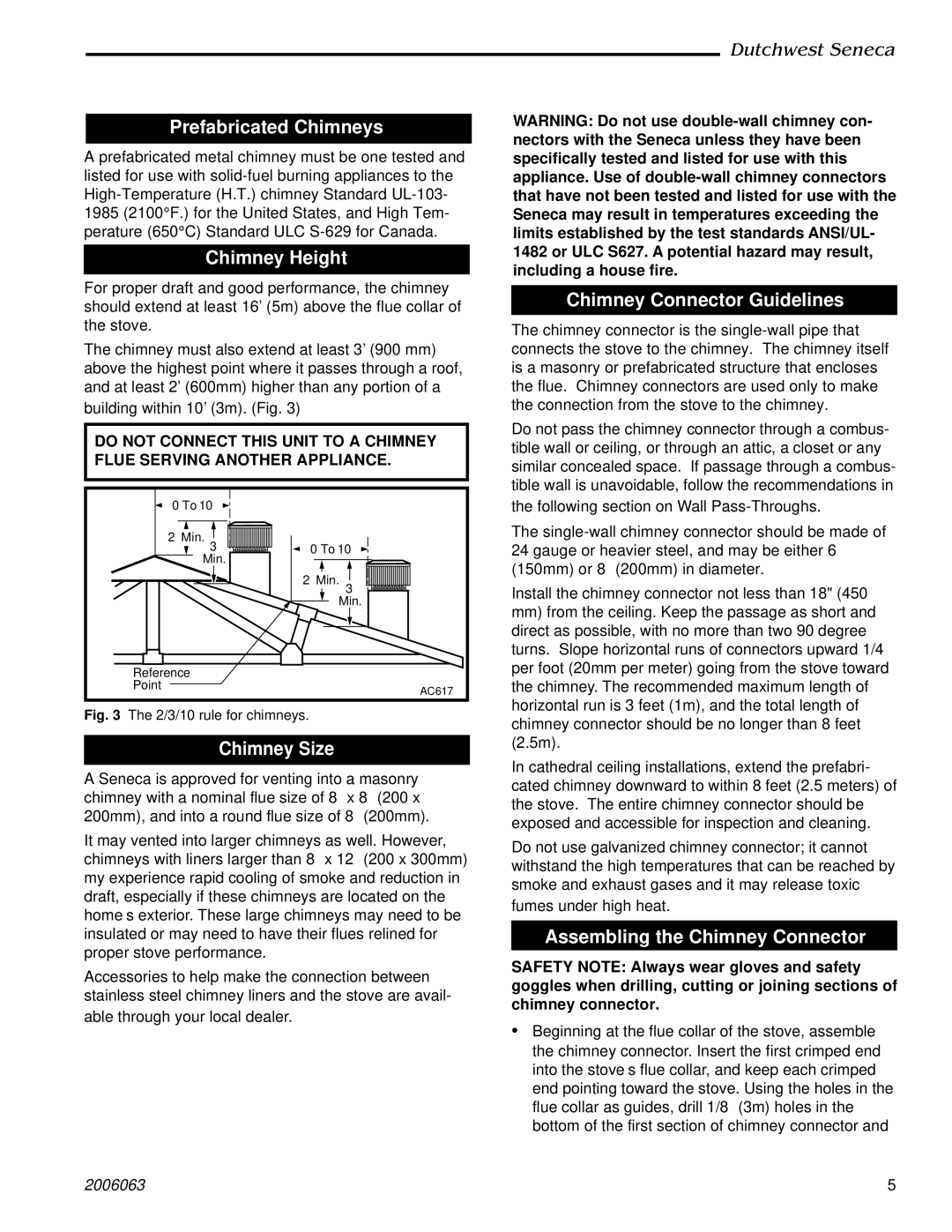2170 specifications
The Vermont Casting 2170 is a remarkable wood stove that combines classic styling with modern efficiency, making it a favored choice for homeowners looking to enhance their heating options. Renowned for its performance, this wood stove stands out due to its unique blend of traditional craftsmanship and innovative technology.One of the primary features of the Vermont Casting 2170 is its robust construction. Made from high-quality cast iron, the stove not only ensures durability but also efficient heat retention. This material allows the stove to radiate warmth long after the fire has died down, offering prolonged comfort during the coldest months. With a striking design that includes elegant arches and detailed accents, the 2170 serves as a functional art piece in any living space.
The heating capacity of the Vermont Casting 2170 is impressive, boasting an output of up to 75,000 BTUs, which can effectively heat large areas up to 2,100 square feet. This makes it suitable for both smaller homes and larger spaces needing efficient heating solutions. Its large firebox can accommodate larger logs, enabling longer burn times and reducing the frequency of loading during the evening.
Another notable feature is its advanced air intake system, which promotes efficient combustion. This system not only optimizes fuel consumption but also minimizes emissions, making the 2170 an environmentally friendly choice. Additionally, it features a secondary combustion system, ensuring that burning gases are consumed for maximum heat and minimal waste.
The Vermont Casting 2170 also incorporates a convenient, easy-to-use ash pan, allowing users to clean out ash without hassle, contributing to a more streamlined maintenance experience. With an adjustable air control mechanism, users can easily regulate the burn rate, ensuring the perfect balance between heat output and fuel efficiency.
Overall, the Vermont Casting 2170 exemplifies a perfect fusion of vintage aesthetics and contemporary technology. Its durable construction, substantial heating capacity, and environmentally conscious features make it a top choice among wood stoves, creating a warm, inviting atmosphere while also being kind to the planet. For anyone looking to invest in a wood stove that combines style, functionality, and sustainability, the Vermont Casting 2170 is a compelling option that stands the test of time.

