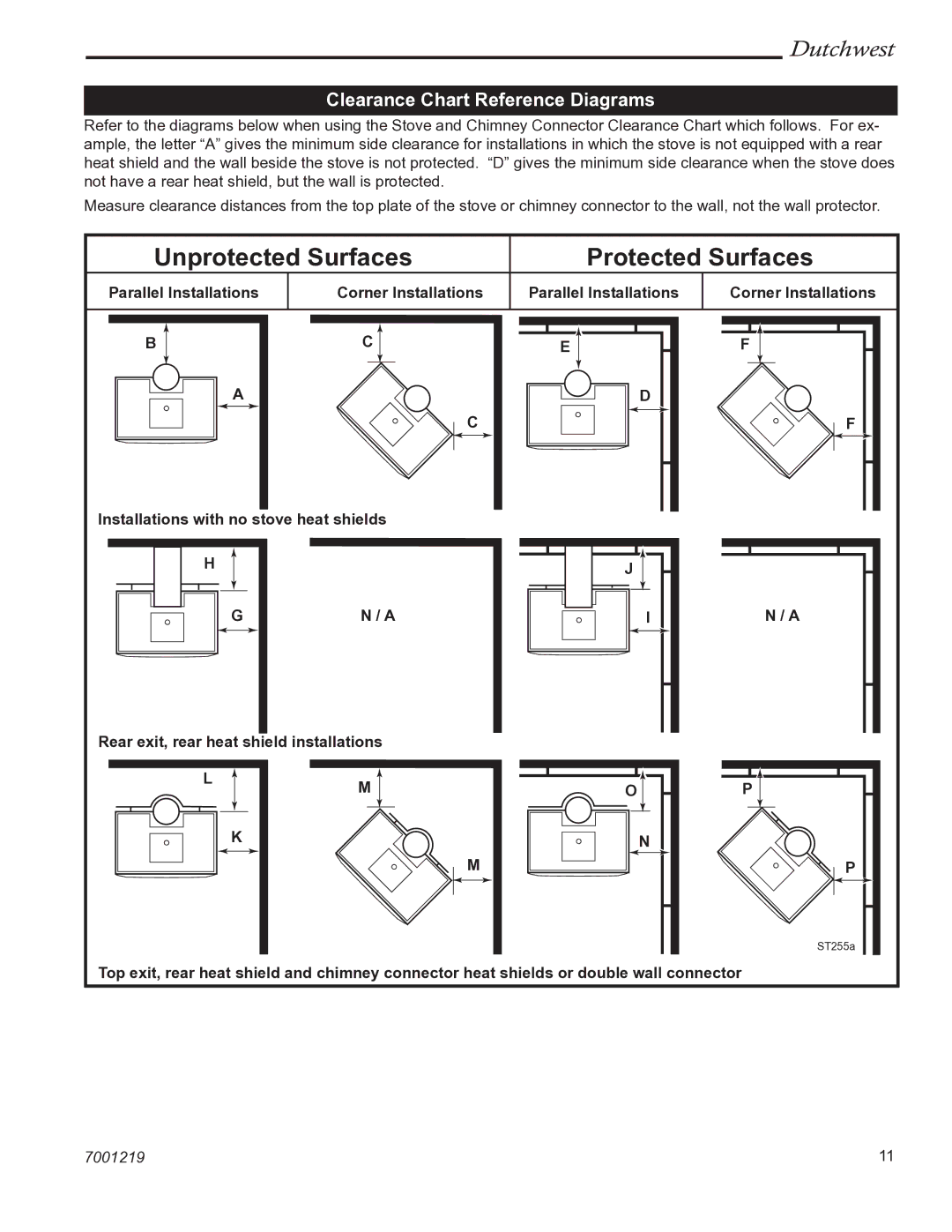2463 specifications
The Vermont Casting 2463 is a premium wood-burning stove that exemplifies both efficiency and craftsmanship, appealing to homeowners looking for a blend of performance and aesthetic charm. Designed with both traditional and modern aesthetics in mind, this stove fits seamlessly into a variety of home decors while providing exceptional heating capabilities.One of the standout features of the Vermont Casting 2463 is its robust construction, which includes a heavy cast iron body. This material not only ensures longevity and durability but also provides superior heat retention, allowing the stove to radiate warmth even after the fire has diminished. The intricate design of the cast iron exterior adds an elegant touch, making it a focal point in any room.
The 2463 incorporates advanced combustion technology that enhances its efficiency. The double-combustion system ensures that smoke and particulates are burned at a higher temperature, which significantly reduces emissions and increases the overall efficiency of the burn. This not only supports eco-friendly heating but also allows users to enjoy longer burn times, minimizing the frequency of reloading the stove.
Another remarkable characteristic of the Vermont Casting 2463 is its large viewing window, which offers a captivating view of the flames, enhancing the ambiance of any space. The stove features an air wash system that keeps the glass clean, ensuring an unobstructed view of the fire while providing optimum efficiency.
Ease of use is another key aspect of the 2463 design. It includes a straightforward air control system that allows users to easily adjust the intensity of the flame and heat output to suit their preferences. The stove also features a removable ash pan, making clean-up a hassle-free task.
Furthermore, the Vermont Casting 2463 is EPA-certified, meaning it meets stringent environmental standards for emissions. This certification not only underscores the stove's commitment to sustainability but also allows homeowners to enjoy the inviting warmth of a wood fire while adhering to environmental regulations.
In summary, the Vermont Casting 2463 wood stove combines traditional craftsmanship with cutting-edge technology to create a powerful and efficient heating solution. With its durable construction, sophisticated design, user-friendly features, and eco-friendly performance, it is an excellent choice for those seeking to enhance their home's comfort and aesthetic appeal.

