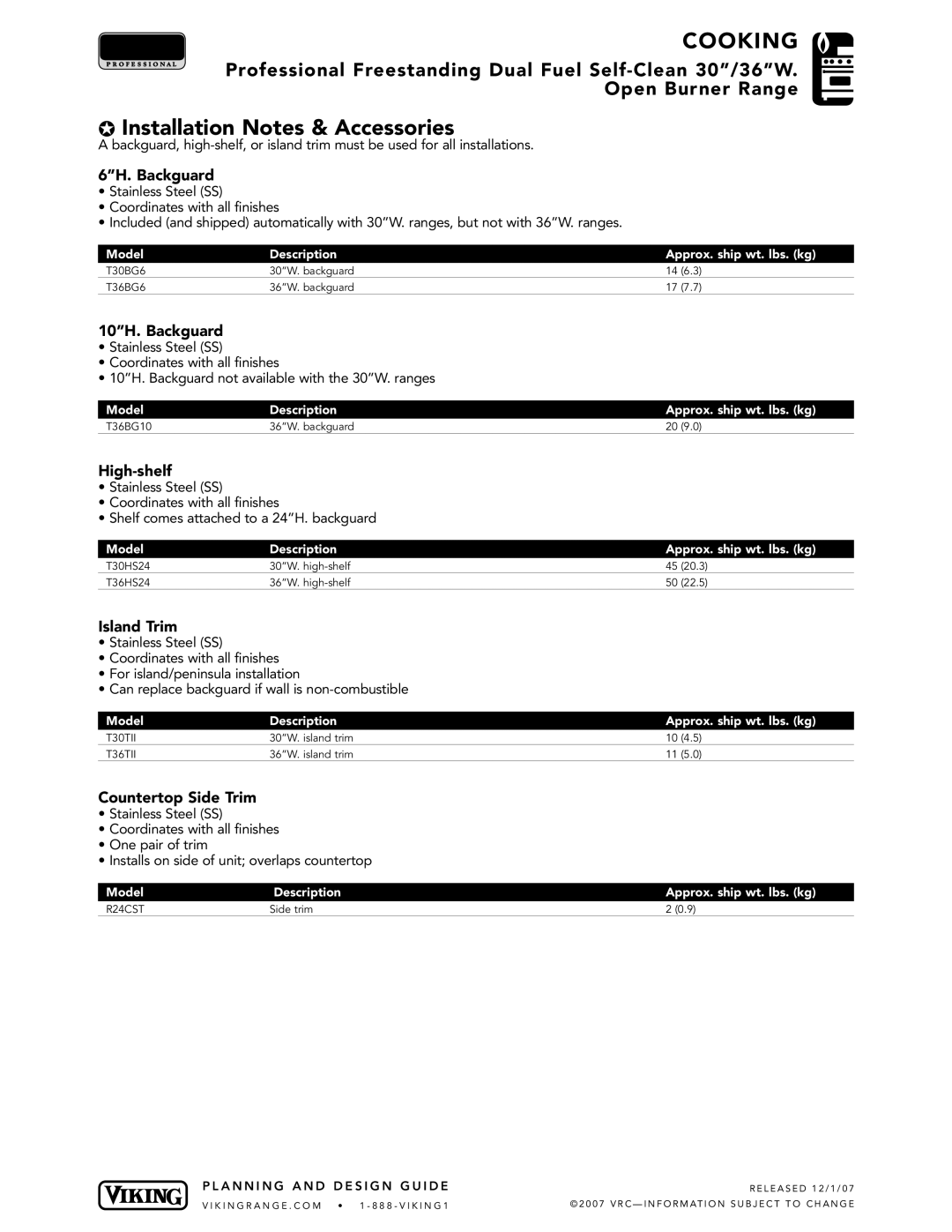30"W specifications
The Viking 30"W is a standout among modern kitchen ranges, bringing a blend of professional-grade performance and elegant design that caters to both culinary enthusiasts and home chefs alike. This 30-inch-wide range is well-suited for smaller kitchens without sacrificing the quality and features found in larger models.One of the defining characteristics of the Viking 30"W is its powerful cooking capabilities. It offers a robust 4-burner configuration, featuring high-output burners that can reach up to 18,500 BTUs. This allows users to achieve rapid boiling, searing, and precise simmering with ease. Each burner is crafted with a unique design, providing even heat distribution and exceptional efficiency.
In addition to its gas burners, the Viking 30"W also boasts a spacious oven, which features convection cooking technology. The convection fan circulates hot air throughout the oven cavity, ensuring uniform cooking and browning. This is particularly beneficial for baking, as it helps achieve perfectly risen cakes and evenly roasted meats. The oven also includes multiple cooking modes, ranging from baking and broiling to a specialized mode for proofing dough.
Another notable feature of the Viking 30"W is its self-cleaning function, making maintenance hassle-free. The robust oven construction – highlighted by porcelain-coated cast-iron grates and a stainless-steel finish – ensures long-lasting durability and ease of cleaning.
User-friendly controls are a plus, as the range includes intuitive knobs and a digital display that allows for precise temperature adjustments and settings. Viking's commitment to efficiency is also evident in the energy-saving design of the range, which meets or exceeds industry standards for energy consumption.
Furthermore, the Viking 30"W is available in a variety of stylish finishes, allowing homeowners to select a design that best suits their kitchen aesthetics. Its professional appearance, combined with versatile functionality, makes this range a centerpiece in any culinary space.
With its blend of power, performance, and style, the Viking 30"W is an excellent investment for anyone looking to elevate their cooking experience while enjoying the benefits of a high-end appliance without requiring a larger kitchen footprint. Whether preparing a gourmet meal for guests or a family dinner, this range delivers the reliability and precision that serious cooks demand.

