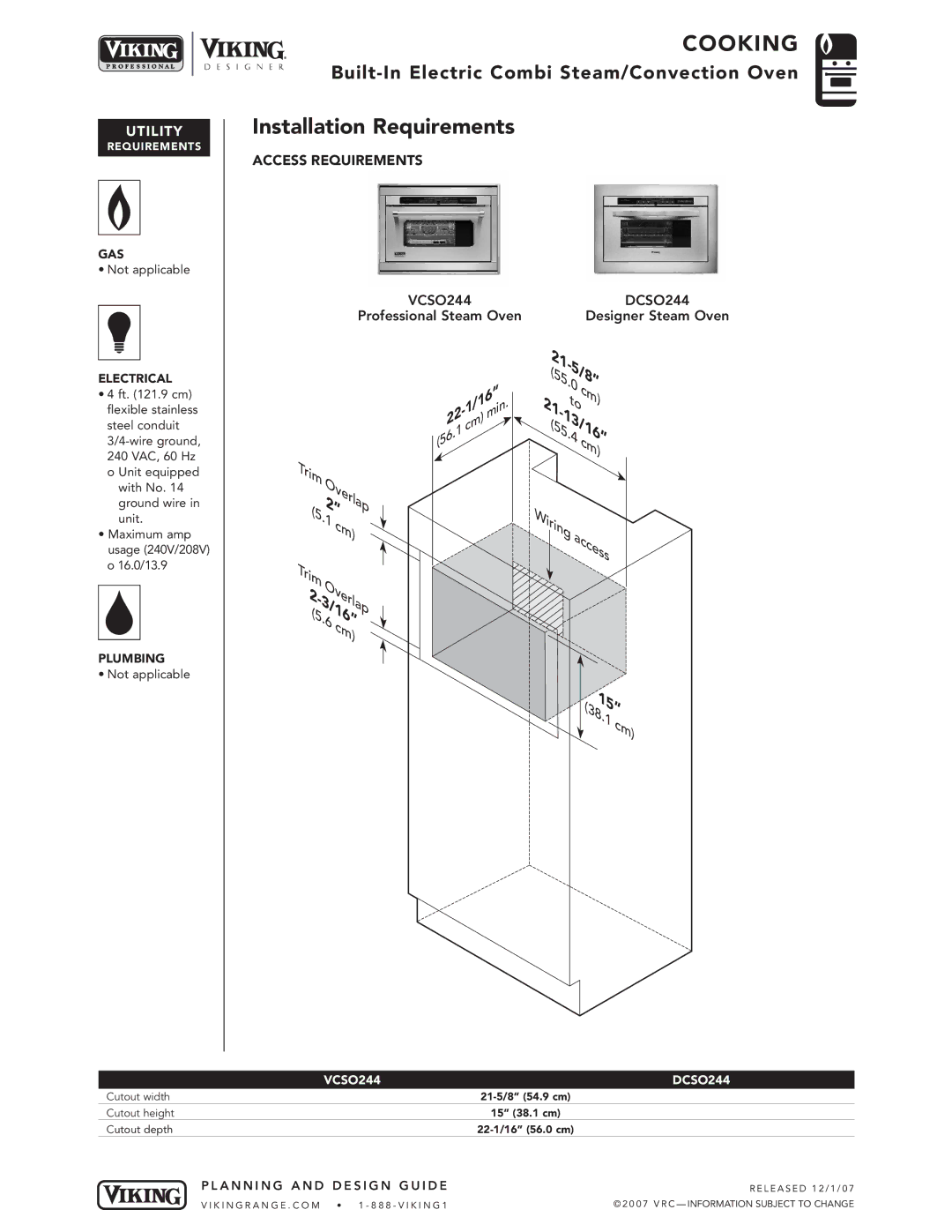VCSO244*, DCSO244* specifications
The Viking VCSO244* and DCSO244* are advanced outdoor cooking solutions that stand out in the high-end grill market. These models are known for their robust construction, innovative technology, and superior performance, making them ideal for both casual home cooks and barbecue enthusiasts.One of the primary features of the VCSO244* and DCSO244* is their solid stainless steel construction. This material not only enhances durability but also provides excellent resistance to the elements, ensuring that these grills can withstand the rigors of outdoor cooking. The sleek design and premium finish add an aesthetic appeal, making them a centerpiece in any outdoor kitchen.
Both models boast powerful grilling capabilities, equipped with multiple high-performance burners that deliver even heat distribution across the cooking surface. The VCSO244* features a versatile gas burner system that allows for precise temperature control, enabling users to sear meats at high temperatures or cook delicate vegetables at lower settings. On the other hand, the DCSO244* introduces a unique dual fuel option, combining the convenience of gas with the depth of flavor provided by charcoal or wood fire cooking, offering an unparalleled grilling experience.
Another standout characteristic is the integrated infrared rotisserie burner found in these models. This feature is perfect for slow-roasting meats, delivering succulent and evenly cooked results while retaining moisture. Additionally, they are designed with ample cooking space, providing enough room to prepare meals for large gatherings.
Technologically, the Viking VCSO244* and DCSO244* come equipped with smart ignition systems, ensuring easy and reliable start-up. The built-in LED lighting enhances visibility when cooking at night, and the adjustable flame control allows for better management of heat levels.
Safety is also a priority, with features such as flame tamers that reduce flare-ups and ensure a safer cooking environment. The easy-clean grease management system simplifies post-cooking maintenance, allowing enthusiasts more time to enjoy their culinary creations rather than cleaning up.
Overall, the Viking VCSO244* and DCSO244* embody innovation and function, making them essential tools for anyone serious about outdoor grilling. Their combination of style, technology, and performance positions them as leaders in their category, appealing to those who demand the best in outdoor cooking experiences.

