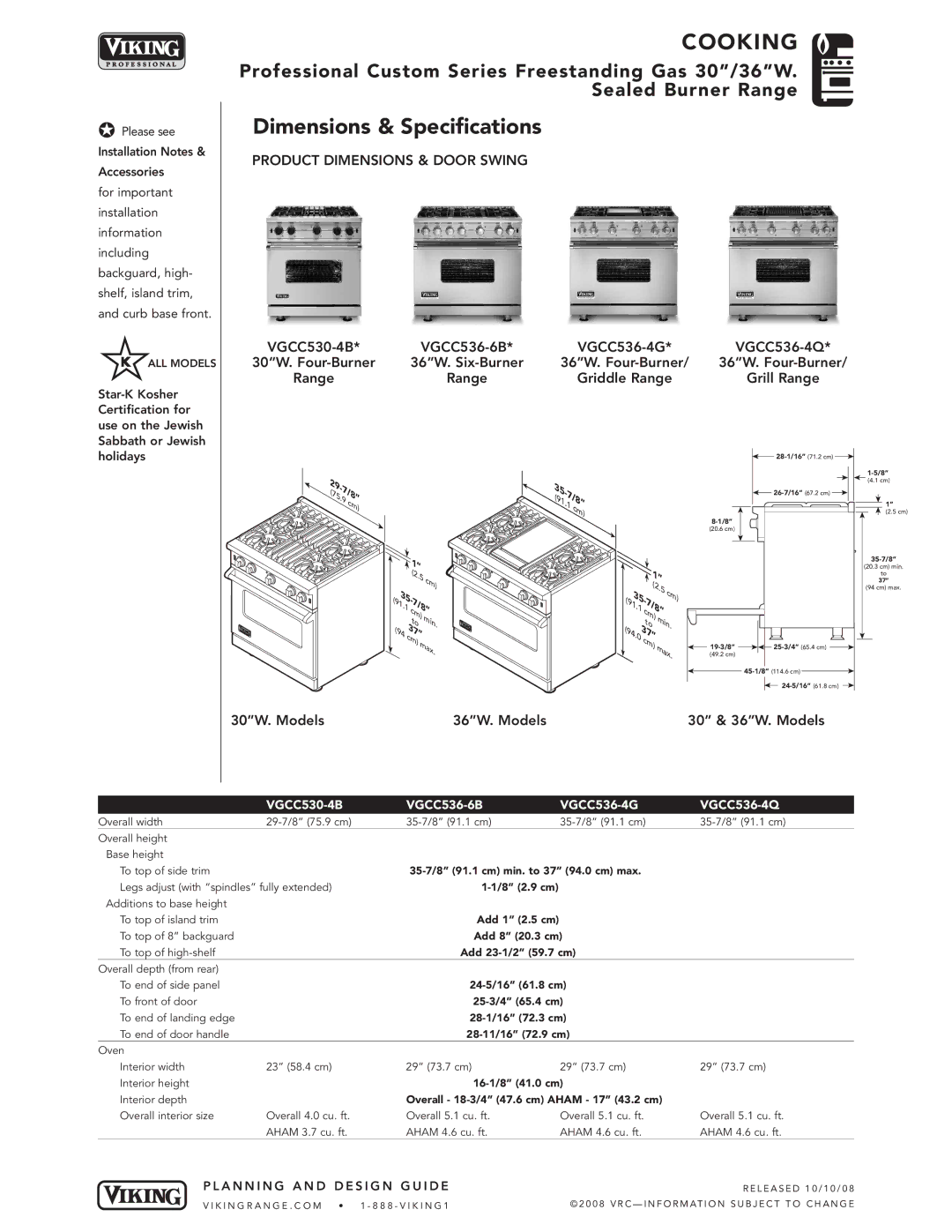
✪Please see
Installation Notes &
Accessories
for important
installation
information
including
backguard, high-
shelf, island trim,
and curb base front.
ALL MODELS
COOKING
Pro fessional Cus tom Series Free stand ing Gas 30”/3 6”W. Sea led Bur ner Range
Dimensions & Specifications
PRODUCT DIMENSIONS & DOOR SWING
30”W. | 36”W. | 36”W. | 36”W. |
Range | Range | Griddle Range | Grill Range |
2 |
|
|
|
|
|
|
|
|
| |
| 9 |
|
|
| 3 |
|
|
| ||
( |
| - |
|
|
|
|
| |||
|
| 7/ |
|
| 5- |
|
| |||
7 |
|
| 8 | ( |
| 7/ |
| |||
|
| 5. |
|
| ||||||
|
|
| 9 | c | ” | 9 |
| 8 | ||
|
|
|
|
|
|
| 1. |
| ” | |
|
|
|
| m) |
|
| 1 | c | ||
|
|
|
|
|
|
|
|
| m) | |
![]()
![]()
(4.1 cm)
![]()
![]()
1”
(2.5 cm)
(20.6 cm)
|
|
|
|
| 1 |
|
|
| ||
|
|
|
|
|
| ” |
|
| ||
|
|
|
|
| ( |
|
|
|
| |
|
|
|
|
| 2. |
|
| |||
|
|
|
|
|
|
|
| 5c | ||
|
| 3 |
|
|
|
|
|
| m) | |
( |
|
|
|
|
|
|
|
| ||
|
| 5- |
|
|
|
| ||||
9 |
|
|
| 7/ |
|
| ||||
| 1. |
|
| |||||||
|
|
| 1 | c |
| 8 |
| |||
|
|
|
|
|
|
| ” | |||
|
|
|
|
|
| m) | mi | |||
|
|
|
|
| t |
|
| |||
( |
|
| 3 | o |
| n. | ||||
9 |
|
| 7 |
|
|
| ||||
|
| 4 | c |
| ” |
|
| |||
|
|
|
|
| m) |
|
| |||
|
|
|
|
|
|
|
| m |
| |
|
|
|
|
|
|
|
|
| a | |
|
|
|
|
|
|
|
|
|
| x. |
|
|
|
|
| 1 |
|
| ||
|
|
|
|
| ( | ” |
| ||
|
|
|
|
|
|
|
| ||
|
|
|
|
|
| 2. |
| ||
|
| 3 |
|
|
|
|
| 5c | |
( |
|
|
|
|
|
|
| m) | |
| 5- |
|
|
|
|
| |||
9 |
|
| 7 |
|
|
|
| ||
| 1. |
|
| / |
|
|
| ||
|
| 1 | c |
| 8 |
| |||
|
|
|
|
|
|
| ” |
| |
|
|
|
|
| m) | mi | |||
|
|
|
| t |
|
| |||
( |
|
| 3 | o |
|
|
| n. | |
9 |
|
|
|
|
|
| |||
| 4. |
| 7 |
|
|
|
| ||
|
| 0 | c | ” |
|
|
| ||
|
|
|
|
| m) | m |
| ||
|
|
|
|
|
|
|
| a | |
|
|
|
|
|
|
|
|
| x. |
![]()
![]()
![]()
![]()
(49.2 cm)
(20.3 cm) min.
to
37”
(94 cm) max.
30”W. Models | 36”W. Models |
30” & 36”W. Models
|
|
|
|
| ||
Overall width | ||||||
Overall height |
|
|
|
|
|
|
Base height |
|
|
|
|
|
|
To top of side trim |
|
|
|
| ||
Legs adjust (with “spindles” fully extended) |
|
|
| |||
Additions to base height |
|
|
|
|
|
|
To top of island trim |
|
|
| Add 1” (2.5 cm) |
|
|
To top of 8” backguard |
|
|
| Add 8” (20.3 cm) |
| |
To top of |
|
|
| Add |
| |
Overall depth (from rear) |
|
|
|
|
|
|
To end of side panel |
|
|
|
| ||
To front of door |
|
|
|
| ||
To end of landing edge |
|
|
|
| ||
To end of door handle |
|
|
|
| ||
Oven |
|
|
|
|
|
|
Interior width | 23” (58.4 cm) |
| 29” (73.7 cm) | 29” (73.7 cm) | 29” (73.7 cm) | |
Interior height |
|
|
|
| ||
Interior depth |
|
|
| Overall - |
| |
Overall interior size | Overall 4.0 cu. ft. | Overall 5.1 cu. ft. | Overall 5.1 cu. ft. | Overall 5.1 cu. ft. | ||
| AHAM 3.7 cu. ft. | AHAM 4.6 cu. ft. | AHAM 4.6 cu. ft. | AHAM 4.6 cu. ft. | ||
PLANNING | AND | DESIGN | GUIDE |
| R EL EA S E D 1 0/ 1 0 / 0 8 | |
VI KIN GRA NGE .COM | • 1 | ©2 00 8 V R C— IN F OR M AT I ON S UB JE CT T O C HA NG E | ||||
