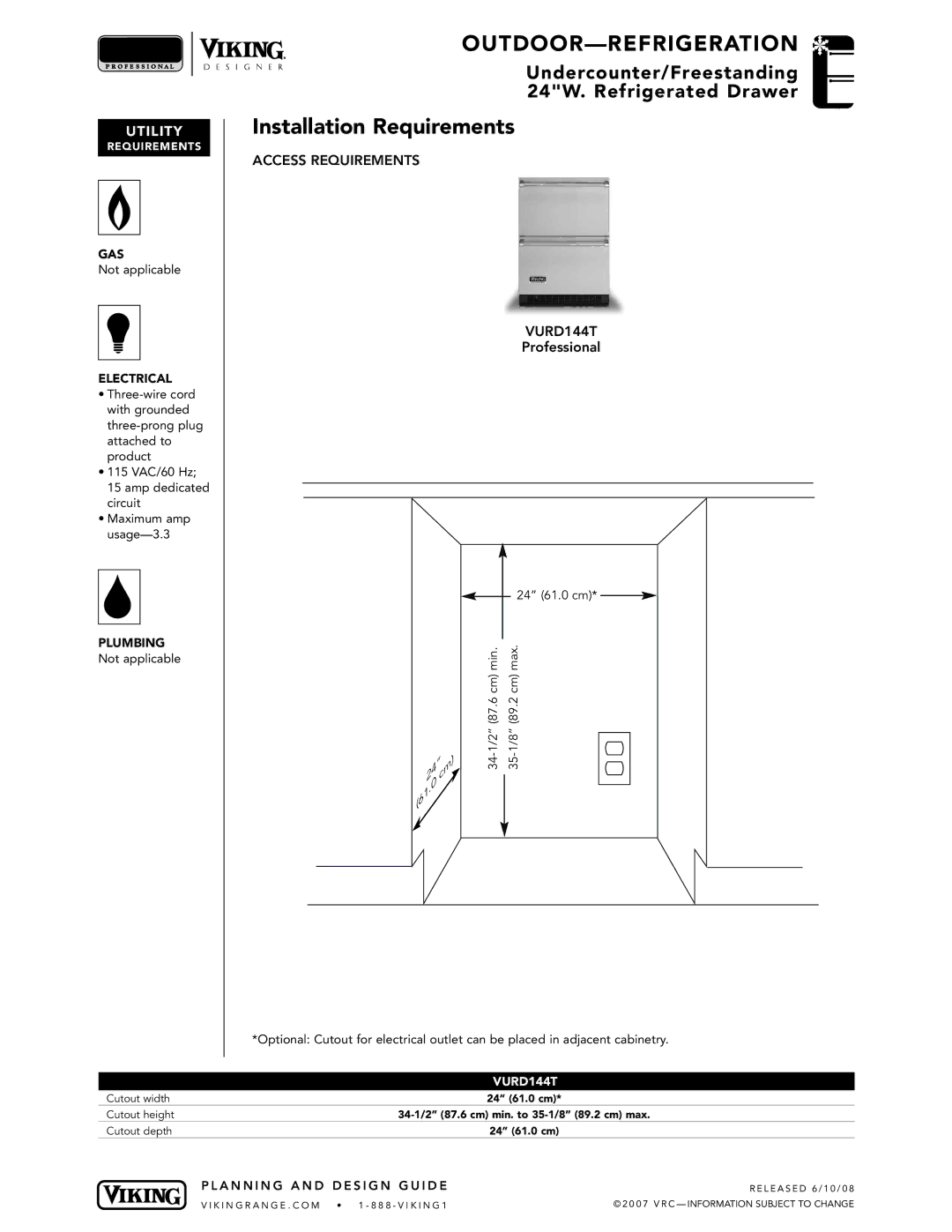
UTILIT Y
REQ UIREME NTS
GAS
Not applicable
ELECTRICAL
•
•115 VAC/60 Hz;
15 amp dedicated circuit
•Maximum amp
PLUMBING
Not applicable
Cutout width
Cutout height
Cutout depth
OUTDOOR—R EFR IGER ATION
Und erco unte r/F rees tan din g 24"W . Refri ger ate d Drawer
Installation Requirements
ACCESS REQUIREMENTS
VURD144T
Professional
24” (61.0 cm)* ![]()
|
|
|
|
|
| ” |
|
| 1/2” (87.6 cm) min. |
| 1/8” (89.2 cm) max. |
|
| ||
|
|
|
|
|
|
|
|
|
|
|
| ||||
|
|
|
|
| 4 | m | ) | 34- | 35- |
|
|
|
| ||
|
|
|
|
|
|
|
|
|
|
|
|
| |||
|
|
| 2 | c |
|
|
|
|
|
|
|
| |||
|
|
| 0 |
|
|
|
|
|
|
|
|
| |||
|
|
| 1 | . |
|
|
|
|
|
|
|
|
|
| |
|
|
|
|
|
|
|
|
|
|
|
|
|
| ||
(6 |
|
|
|
|
|
|
|
|
|
|
|
| |||
|
|
|
|
|
|
|
|
|
|
|
|
| |||
|
|
|
|
|
|
|
|
|
|
|
|
|
|
|
|
|
|
|
|
|
|
|
|
|
|
|
|
|
|
|
|
|
|
|
|
|
|
|
|
|
|
|
|
|
|
|
|
*Optional: Cutout for electrical outlet can be placed in adjacent cabinetry.
VURD144T
24” (61.0 cm)*
24” (61.0 cm)
PLANNING AND DESIGN GUIDE
RE LE AS E D 6 / 10 / 0 8
VIKI NGR ANG E.C OM • | © 2 0 0 7 V R C — INFORMATION SUBJECT TO CHANGE |
