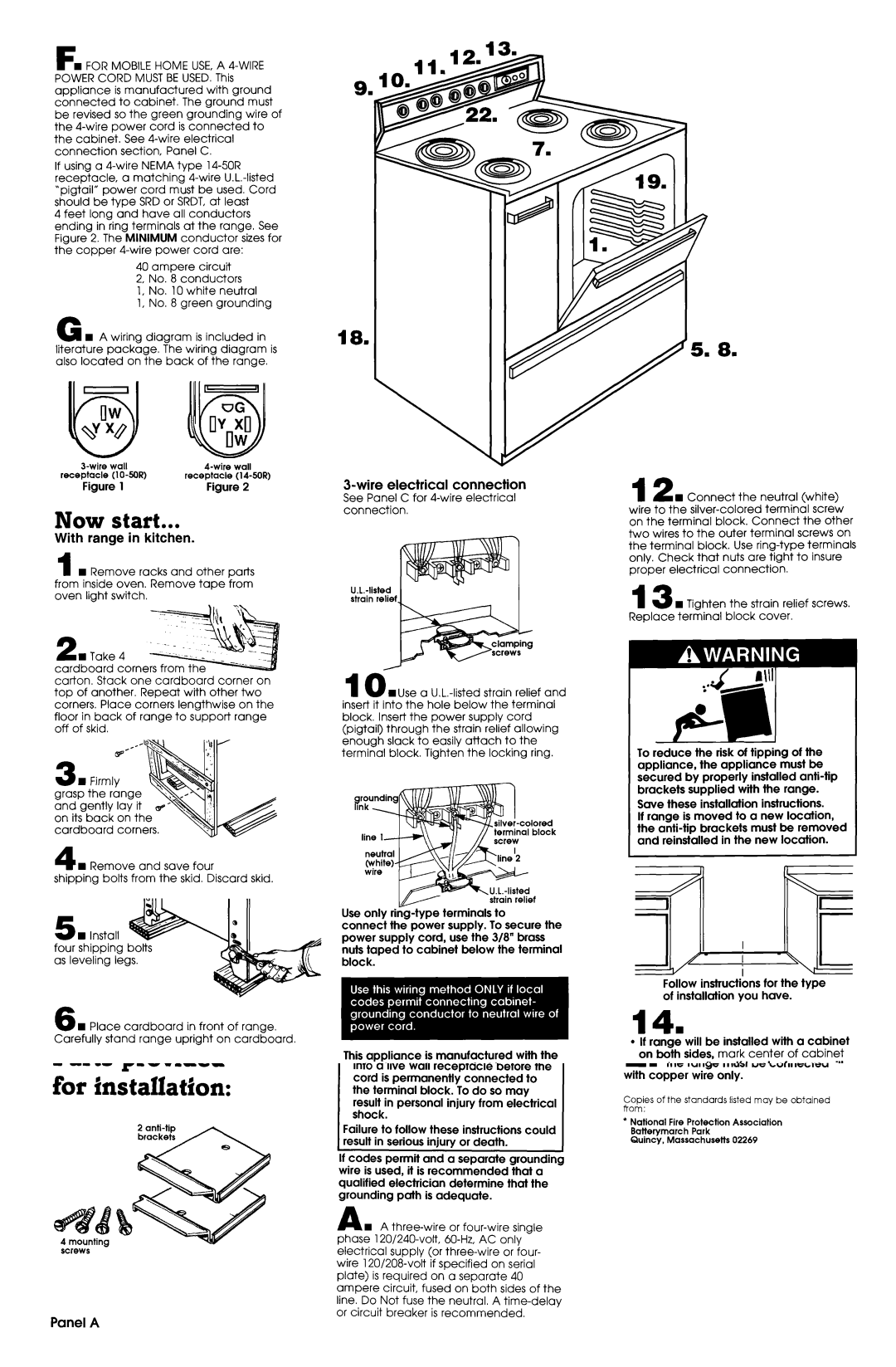
Fn FOR MOBILE HOME USE,A
If using a
4 feet long and have all conductors
ending in ring terminals at the range. See Figure 2. The MINIMUM conductor sizes for the copper
40 ampere circuit 2, No. 8 conductors
1, No. 10 white neutral 1, No. 8 green grounding
G n A wiring diagram is included in literature package. The wiring diagram is also located on the back of the range.
wall | wall | ||
receptacle | receptacle | (14~50R) | |
Figure 1 | Figure 2 | ||
Now start...
With range in kitchen.
1 n Remove racks and other parts from inside oven. Remove tape from oven light switch.
2 n Take 4 cardboard corners fro
carton. Stack one cardboard corner on top of another. Repeat with other two corners. Place corners lengthwise on the floor in back of range to support range off of skid.
‘H Firmly grasp the range and gently lay it on its back on the cardboard corners.
4 n Remove and save four
shipping bolts from the skid. Discard skid.
5 n Install four shipping as leveling legs.
6 n Place cardboard in front of range. Carefully stand range upright on cardboard
7 n Remove the shipping materials including clips that hold elements in place, tape and protective film from range.
8n Adust the leveling legs to a point where the range base does not touch the floor.
terminal block cover located on back of range. Remove the grounding strap.
Retain the grounding screw.
3-wire electrical connection
See Panel C for 4-wire electrical connection.
t
t
/.k
10 Muse a
arounding iink
terminal I block ^^ .^. ..
SWwtn
& | line l* |
|
Use only
connect the power supply. To secure the power supply cord, use the 3/8” brass nuts taped to cabinet below the terminal block.
This appliance is manufactured with the neutral terminal connected to
the cabinet. If local codes and ordinances Do Not permit grounding through the neutral, a
11 n Connect grounding wire (green) of copper power supply cord to range with grounding screw using hole in cabinet where grounding strap was removed in Step 9.
12 n Connect the neutral (white) wire to the
13 n Tighten the strain relief screws. Replace terminal block cover.
To reduce the risk of tipping of the appliance, the appliance must be secured by properly installed
Save these installation instructions. If range is moved to a new location, the
Follow instructions for the type of installation you have.
14.
lIf range will be installed with a cabinet on both sides, mark center of cabinet opening on floor. If back of range will not be flush with the wall (the location of the outlet may not allow the range to be positioned against the wall), mark on the floor where the back edge of the range will be. Place template on the floor aligning the template centerline with the centerline marked in the cabinet opening. Place the back edge of the template against the rear wall or the line marked for the rear of the range.
Go to Step 15.
lIf range will be installed with a cabinet on one side only, move range into final position. Mark on the floor along the side of the range that is not against the cabinet. If back of range will not be flush with the wall (the location of the outlet may not allow the range to be
