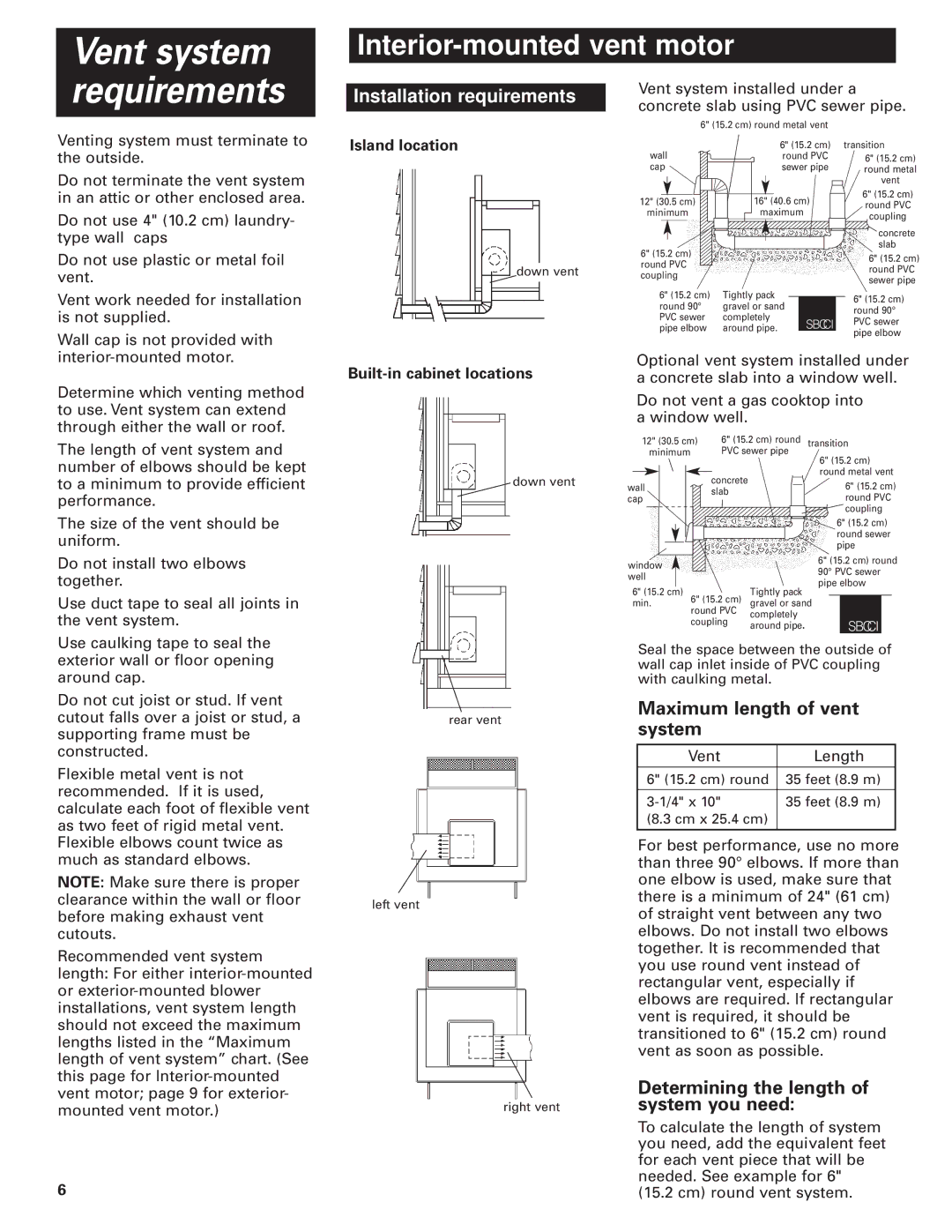
Vent system
requirements
Installation requirements
Vent system installed under a concrete slab using PVC sewer pipe.
Venting system must terminate to the outside.
Do not terminate the vent system in an attic or other enclosed area.
Do not use 4" (10.2 cm) laundry- type wall caps
Do not use plastic or metal foil vent.
Vent work needed for installation is not supplied.
Wall cap is not provided with
Island location
down vent
6" (15.2 cm) round metal vent | ||
wall |
| 6" (15.2 cm) |
| round PVC | |
cap |
| sewer pipe |
12" (30.5 cm) | 16" (40.6 cm) | |
minimum | maximum | |
6" (15.2 cm) |
|
|
round PVC |
|
|
coupling |
|
|
6" (15.2 cm) | Tightly pack |
|
round 90° | gravel or sand | |
PVC sewer | completely | SBCCI |
pipe elbow | around pipe. | |
transition
6" (15.2 cm) round metal vent
6" (15.2 cm) round PVC coupling
concrete slab
6" (15.2 cm) round PVC sewer pipe
6" (15.2 cm) round 90° PVC sewer pipe elbow
Determine which venting method to use. Vent system can extend through either the wall or roof.
The length of vent system and number of elbows should be kept to a minimum to provide efficient performance.
The size of the vent should be uniform.
Do not install two elbows together.
Use duct tape to seal all joints in the vent system.
Use caulking tape to seal the exterior wall or floor opening around cap.
Do not cut joist or stud. If vent cutout falls over a joist or stud, a supporting frame must be constructed.
Flexible metal vent is not recommended. If it is used, calculate each foot of flexible vent as two feet of rigid metal vent. Flexible elbows count twice as much as standard elbows.
NOTE: Make sure there is proper clearance within the wall or floor before making exhaust vent cutouts.
Recommended vent system length: For either
6
Built-in cabinet locations
down vent
rear vent
left vent
right vent
Optional vent system installed under a concrete slab into a window well.
Do not vent a gas cooktop into a window well.
12" (30.5 cm) | 6" (15.2 cm) round | transition | ||
minimum |
| PVC sewer pipe | 6" (15.2 cm) | |
|
|
|
| |
|
| concrete |
| round metal vent |
wall |
|
| 6" (15.2 cm) | |
| slab |
| ||
cap |
|
| round PVC | |
|
|
| ||
|
|
|
| coupling |
|
|
|
| 6" (15.2 cm) |
|
|
|
| round sewer |
|
|
|
| pipe |
window |
|
|
| 6" (15.2 cm) round |
|
|
| 90° PVC sewer | |
well |
|
|
| |
|
|
| pipe elbow | |
6" (15.2 cm) |
|
| Tightly pack | |
|
|
| ||
min. | 6" (15.2 cm) gravel or sand | |||
| round PVC | completely |
| |
| coupling | SBCCI | ||
| around pipe. | |||
|
|
| ||
Seal the space between the outside of wall cap inlet inside of PVC coupling with caulking metal.
Maximum length of vent system
Vent | Length |
6" (15.2 cm) round | 35 feet (8.9 m) |
35 feet (8.9 m) | |
(8.3 cm x 25.4 cm) |
|
For best performance, use no more than three 90° elbows. If more than one elbow is used, make sure that there is a minimum of 24" (61 cm) of straight vent between any two elbows. Do not install two elbows together. It is recommended that you use round vent instead of rectangular vent, especially if elbows are required. If rectangular vent is required, it should be transitioned to 6" (15.2 cm) round vent as soon as possible.
Determining the length of system you need:
To calculate the length of system you need, add the equivalent feet for each vent piece that will be needed. See example for 6"
(15.2 cm) round vent system.
