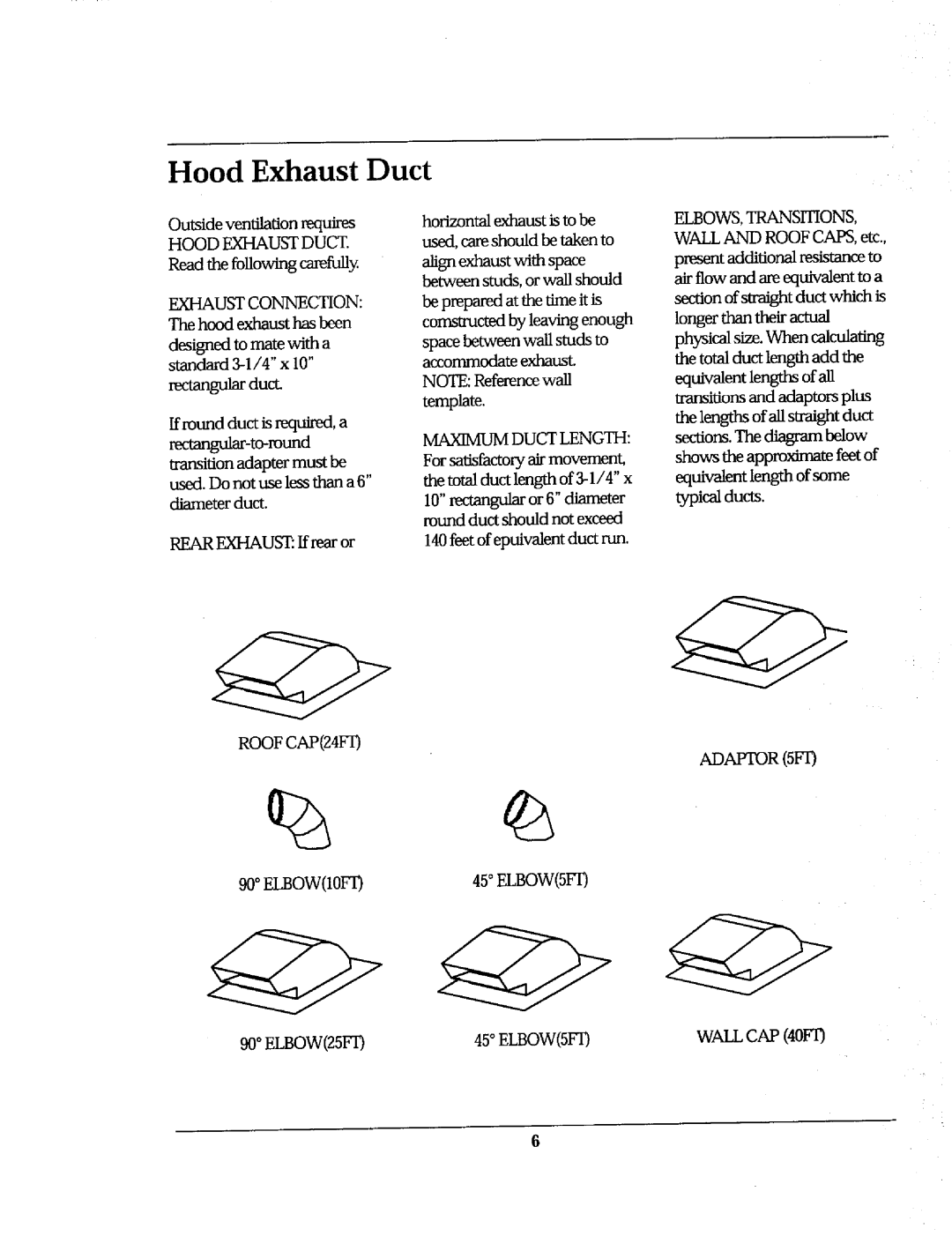
Hood Exhaust Duct
Outside ventilation requires
HOOD EXHAUST DUCT. Read the following carefully
EXHAUST CONNECT/ON: The hood exhaust has been designed to mate with a standard
If round duct is required, a
REAR EXHAUST: If rear or
horizontal exhaust is to be used, care should be taken to align exhaust with space between studs, or wall should be prepared at the time it is comstructed by leaving enough space between wall studs to accommodate exhaust, NOTE: Referencewall template,
MAXIMUM DUCT LENGTH: For satisfactoryair movemen_ the tot_ duct length of
10" mctang_fl_ror 6" diameter round duct should not exceed
140feet of epuivalent duct run.
ELBOWS,TRANSITIONS, WALL AND ROOF CAPS, etc., present additional resistance to air flow and are equivalent to a section of straight duct which is longer than their actual physical size. When calcula_hg the total duct length add the equivalent lengths of all transitions and adaptors plus the lengths of all
ROOF CAP(24Fr)
90°ELBOW00Fr) 45°F_LBOW(5FT)
90° ELBOW(25FT) | 45° ELBOW(5FD |
ADAerOR(set)
WAI ,LCAP (40FI)
6
