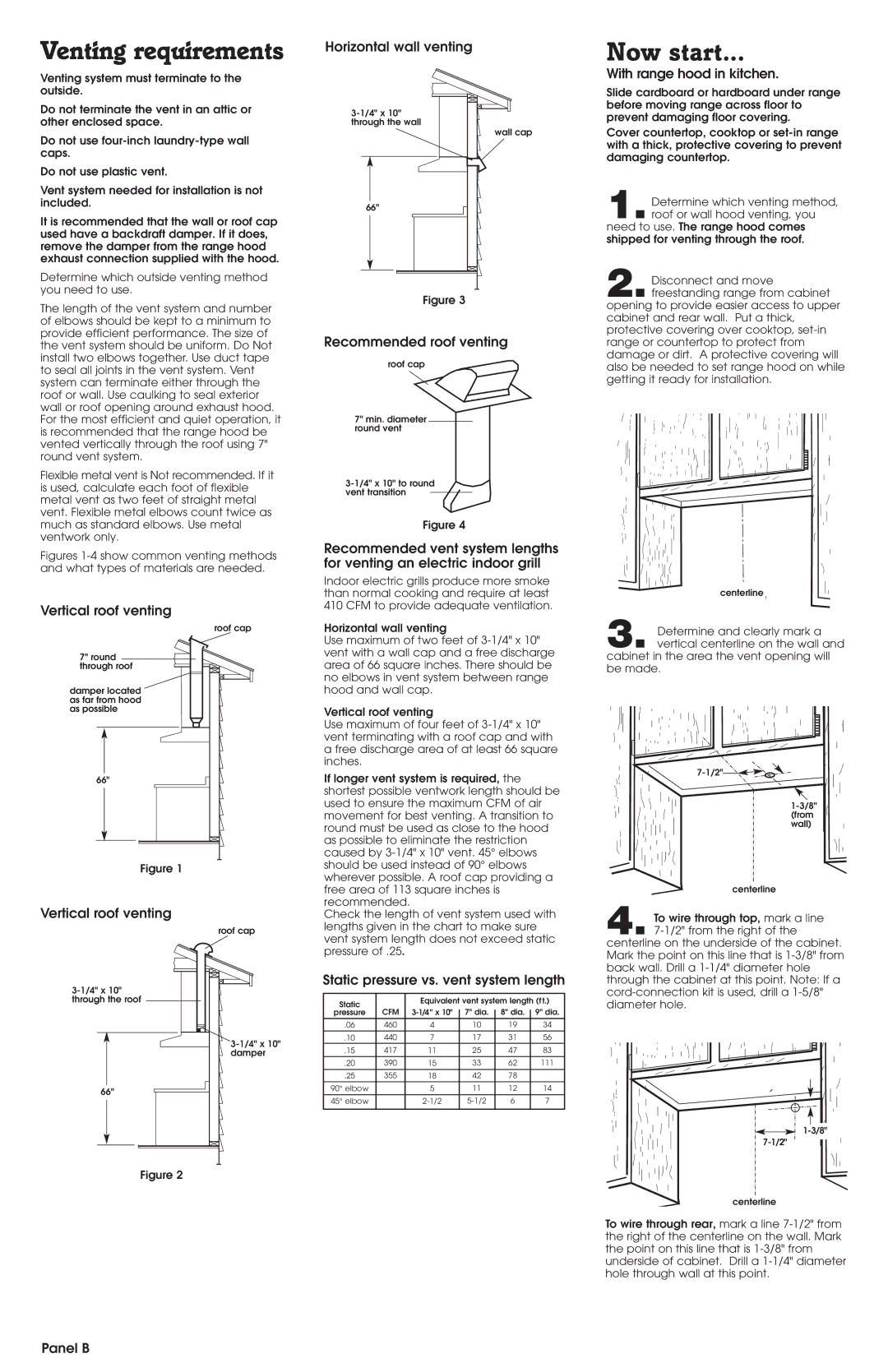RH8330, RH8336 specifications
Whirlpool is a brand synonymous with innovation and efficiency in the realm of home appliances, particularly in laundry solutions. Among their noteworthy offerings are the Whirlpool RH8330 and RH8336 models, which stand out for their advanced features and user-friendly technology designed to cater to the modern household.Both the RH8330 and RH8336 are part of Whirlpool's range of heat pump tumble dryers, combining energy efficiency with superior drying performance. One of the standout features of these models is the A++ energy rating, which ensures that they operate with minimal energy consumption while delivering excellent drying results. This makes them an eco-friendly choice for environmentally conscious consumers.
The Whirlpool RH8330 and RH8336 are equipped with a range of drying programs that cater to various fabric types, ensuring optimal care for your clothes. The programmes include cotton, mixed fabrics, synthetics, and delicate items, allowing users to customize their drying experience based on the load composition. Additionally, these models feature a sensor drying technology, which automatically detects moisture levels in the laundry and adjusts the drying time accordingly. This not only prevents overdrying but also helps save energy and prolongs the lifespan of garments.
In terms of convenience, the models boast a large capacity drum that can handle substantial loads, making them ideal for families or those with frequent laundry needs. The intuitive control panel, complete with a digital display, allows for easy navigation through settings and programs. Furthermore, the delay start feature enables users to schedule their drying cycles at a time that suits them, adding an extra layer of flexibility to laundry routines.
Another notable characteristic of both the RH8330 and RH8336 is their innovative heat pump technology. This system recycles hot air, maintaining a lower temperature during the drying process, which minimizes wear and tear on fabrics. The result is consistently dry laundry that feels fresh and retains its quality over time.
Maintenance is also simplified with these models, thanks to the integrated filter and easy access to the water tank, where condensate is collected. This not only makes cleaning hassle-free but also ensures that the dryer continues to operate at optimal efficiency.
In summary, the Whirlpool RH8330 and RH8336 models combine energy-saving features, advanced drying technology, and user-friendly design, making them excellent investments for anyone looking to enhance their laundry experience while being mindful of energy consumption. With these innovative tumble dryers, Whirlpool continues to set the standard for quality and performance in home appliances.

