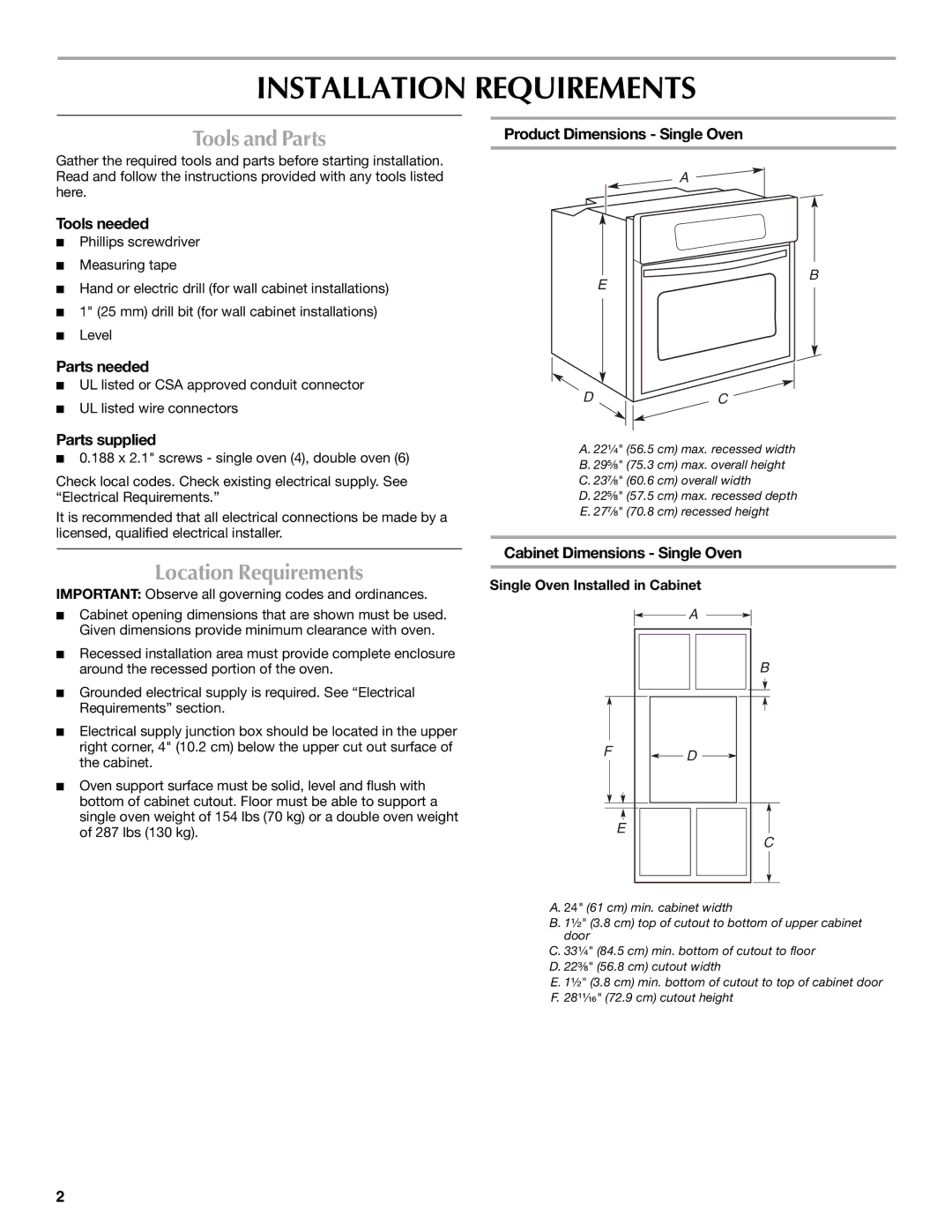
INSTALLATION REQUIREMENTS
Tools and Parts
Gather the required tools and parts before starting installation. Read and follow the instructions provided with any tools listed here.
Tools needed
Product Dimensions - Single Oven
A
■Phillips screwdriver
■Measuring tape
■Hand or electric drill (for wall cabinet installations)
■1" (25 mm) drill bit (for wall cabinet installations)
■Level
Parts needed
E
B
■UL listed or CSA approved conduit connector
■UL listed wire connectors
Parts supplied
■0.188 x 2.1" screws - single oven (4), double oven (6)
Check local codes. Check existing electrical supply. See “Electrical Requirements.”
It is recommended that all electrical connections be made by a licensed, qualified electrical installer.
Location Requirements
IMPORTANT: Observe all governing codes and ordinances.
■Cabinet opening dimensions that are shown must be used. Given dimensions provide minimum clearance with oven.
■Recessed installation area must provide complete enclosure around the recessed portion of the oven.
■Grounded electrical supply is required. See “Electrical Requirements” section.
■Electrical supply junction box should be located in the upper right corner, 4" (10.2 cm) below the upper cut out surface of the cabinet.
■Oven support surface must be solid, level and flush with bottom of cabinet cutout. Floor must be able to support a single oven weight of 154 lbs (70 kg) or a double oven weight of 287 lbs (130 kg).
DC
A. 22¹⁄₄" (56.5 cm) max. recessed width
B. 29⁵⁄₈" (75.3 cm) max. overall height
C. 23⁷⁄₈" (60.6 cm) overall width
D. 22⁵⁄₈" (57.5 cm) max. recessed depth
E. 27⁷⁄₈" (70.8 cm) recessed height
Cabinet Dimensions - Single Oven
Single Oven Installed in Cabinet
A
| B |
F | D |
| |
| E |
| C |
A. 24" (61 cm) min. cabinet width
B. 1¹⁄₂" (3.8 cm) top of cutout to bottom of upper cabinet door
C. 33¹⁄₄" (84.5 cm) min. bottom of cutout to floor D. 22³⁄₈" (56.8 cm) cutout width
E. 1¹⁄₂" (3.8 cm) min. bottom of cutout to top of cabinet door F. 28¹¹⁄₁₆" (72.9 cm) cutout height
2
