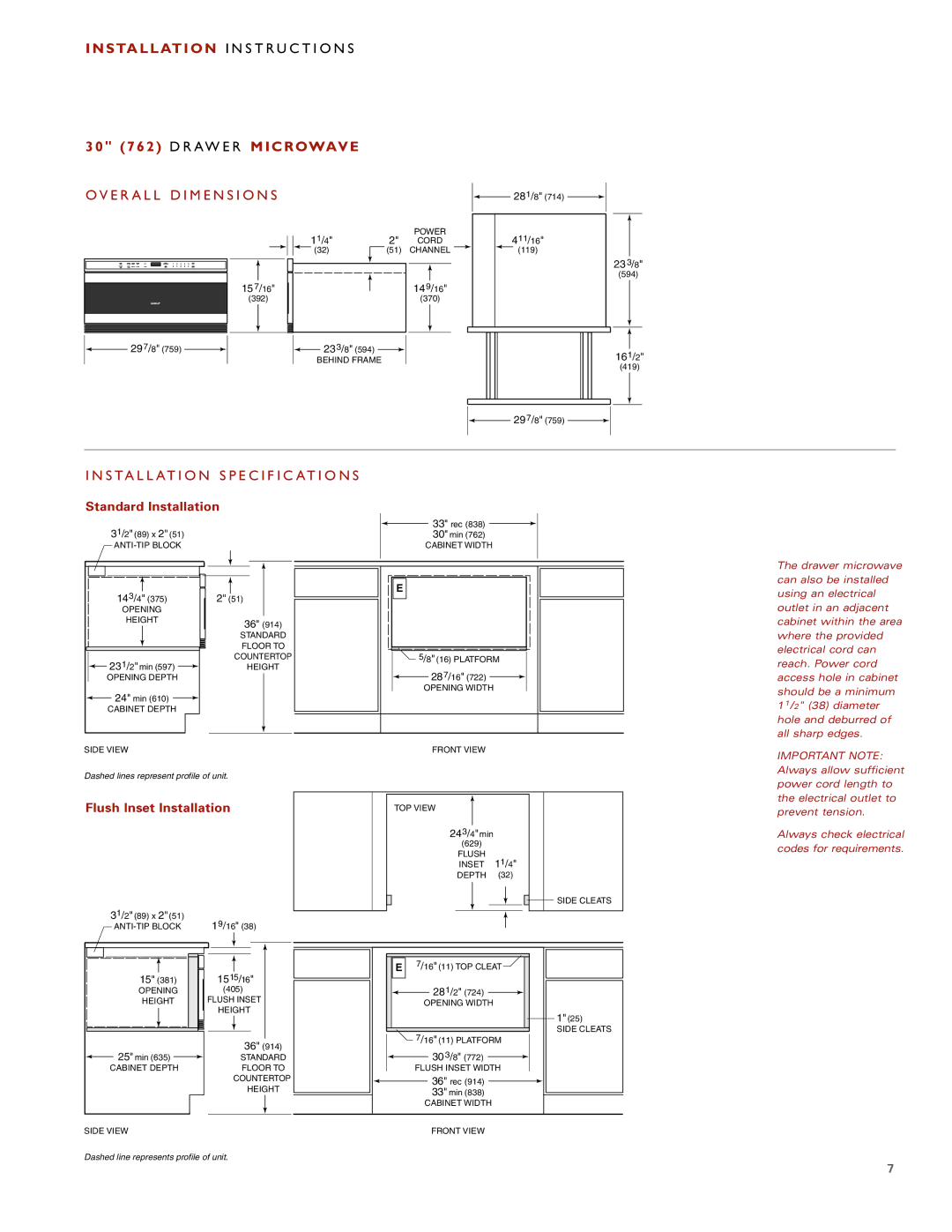
INSTAL LATI ON INSTR U C TIO N S
30" (7 62) DRAWER MICROWAVE
OV ERALL DIME NS IONS
157/16"
(392)
![]() 297/8" (759)
297/8" (759) ![]()
|
| 11/4" |
|
| 2" |
|
| POWER | |||
|
|
|
|
|
| CORD | |||||
|
|
| (32) |
|
| (51) |
| CHANNEL | |||
|
|
|
|
|
|
|
|
|
|
|
|
|
|
|
|
|
|
|
|
|
|
|
|
|
|
|
|
|
|
|
|
| 149/16" | ||
|
|
|
|
|
|
|
|
| |||
|
|
|
|
|
|
|
|
| (370) | ||
|
|
|
|
|
|
|
|
|
|
|
|
|
|
|
|
|
|
|
|
|
|
|
|
|
|
|
|
|
|
|
|
|
|
|
|
|
|
|
| 233/8" (594) |
|
|
|
|
|
| |
|
|
|
|
|
|
|
|
|
| ||
|
|
|
|
|
|
|
|
|
| ||
|
|
| BEHIND FRAME |
|
|
|
|
| |||
![]() 281/8" (714)
281/8" (714) ![]()
411/16"
![]() (119)
(119)
233/8"
(594)
161/2"
(419)
![]() 297/8" (759)
297/8" (759) ![]()
I NS TAL LATI ON SPEC IFIC ATI ONS
Standard Installation
![]() 33" rec (838)
33" rec (838) ![]()
31/2"(89) x 2"(51)
143/4" (375) |
OPENING |
HEIGHT |
231/2"min (597) |
OPENING DEPTH |
24" min (610) |
CABINET DEPTH |
2" (51)
36" (914)
STANDARD
FLOOR TO
COUNTERTOP
HEIGHT
30" min (762)
CABINET WIDTH
E
![]() 5/8"(16) PLATFORM
5/8"(16) PLATFORM
![]() 287/16" (722)
287/16" (722) ![]()
OPENING WIDTH
The drawer microwave can also be installed using an electrical outlet in an adjacent cabinet within the area where the provided electrical cord can reach. Power cord access hole in cabinet should be a minimum 11/2" (38) diameter hole and deburred of all sharp edges.
SIDE VIEW
FRONT VIEW
IMPORTANT NOTE:
Always allow sufficient
Dashed lines represent profile of unit.
Flush Inset Installation
31/2"8( | 9) x 2"(51) | 19/16"3( 8) |
| ||||
NAI ITT- |
| PCBLO |
| K |
| ||
| 15" (381 | ) | 1515/16" |
| |||
| OPEN | ING | 4( | 05) |
| ||
|
| HEIGH |
| T | FLU HS | NI SET |
|
|
|
|
|
| EH GITH |
| |
25"ni m |
|
|
|
| 36"9( | 14) | |
(635) |
| TSNRAAD | D | ||||
ACITBEN |
| DEPTH |
|
|
| LRFOO | OT |
|
|
|
|
|
| COUN ETTR OP | |
|
|
|
|
|
| EHHGI | T |
S WEI V |
|
|
|
|
|
|
|
OT | PWVIE |
|
|
| 243/4"min |
| |
| 6(92 ) |
| |
| LF USH | 11/4" | |
| SIN | ET | |
| ED | PTH | 3( 2) |
|
|
| SIDE CLEATS |
E | 7/16"1() 1 TOP CLEAT |
|
| |
|
| 281/22"7( 4) |
|
|
| PO | ENIN DGI W HT |
|
|
|
|
| 1"(25) |
|
| 76/1 "(11)TPLA ROF | I SED LTCAE | S | |
| M |
| ||
|
| 303/8"7(27 ) |
|
|
| FLUS | HSIN ETDI W HT |
| |
36"er 1c9( 4)
33"i m n8( )38
AC BINTEI WTD H
ORF NT VIE W
power cord length to the electrical outlet to prevent tension.
Always check electrical codes for requirements.
Ddeh ieln erer pst nse rlpif o ef o uni .t
7
