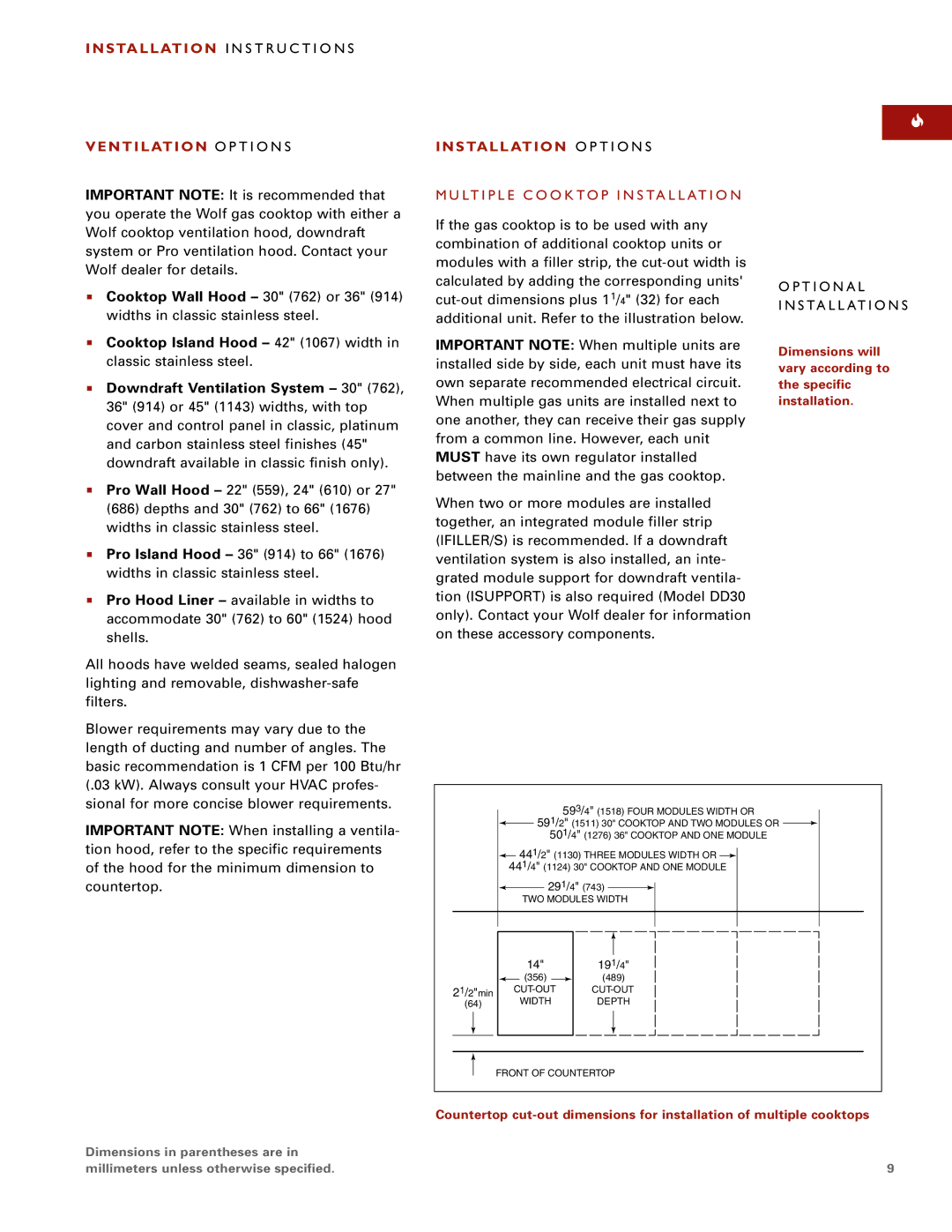GAS COOK TOPS specifications
Wolf Appliance Company is renowned for its precision-engineered kitchen appliances, and its gas cooktops exemplify the brand's commitment to excellence. These cooktops deliver professional-grade cooking experiences to home chefs, bringing the power and control needed to craft culinary masterpieces.One of the standout features of Wolf gas cooktops is their dual-stacked burners. These burners are designed to provide both high heat for boiling and low heat for simmering, giving users unparalleled versatility in temperature control. With maximum BTUs that often exceed 15,000, users can achieve rapid heating and searing, making it ideal for techniques such as stir-frying or sautéing.
Wolf's gas cooktops also boast continuous grates that make moving pots and pans seamless. This feature not only enhances safety by reducing the risk of spills but also allows for greater convenience when cooking with multiple vessels at once. The heavy-duty construction of these grates adds durability, ensuring they can withstand the rigors of everyday cooking.
Additionally, Wolf has equipped these cooktops with electronic ignition systems that provide reliable lighting and ease of use. The burners can reignite automatically if the flame is extinguished, adding an extra layer of safety and peace of mind for users.
Another notable characteristic of Wolf gas cooktops is precise control over cooking temperatures. With knobs that allow for exact adjustments, chefs can fine-tune their heat settings to suit various cooking techniques. The cooktops also feature high-quality stainless steel finishes, enhancing both aesthetic appeal and ease of cleaning.
For those concerned about aesthetics, Wolf offers a range of designs that fit seamlessly into various kitchen styles, from traditional to modern. The company's commitment to craftsmanship ensures that every detail is accounted for, from the smooth operation of knobs to the sleek lines of the surface.
In terms of technology, Wolf gas cooktops include features such as indicator lights that inform users when burners are turned on. This practical addition further enhances safety in the kitchen.
With their combination of professional performance, durable construction, and innovative features, Wolf Appliance Company gas cooktops stand out as a top choice for anyone looking to elevate their cooking experience. Whether you're a culinary novice or an experienced chef, these cooktops provide the tools necessary to unleash your culinary creativity.

