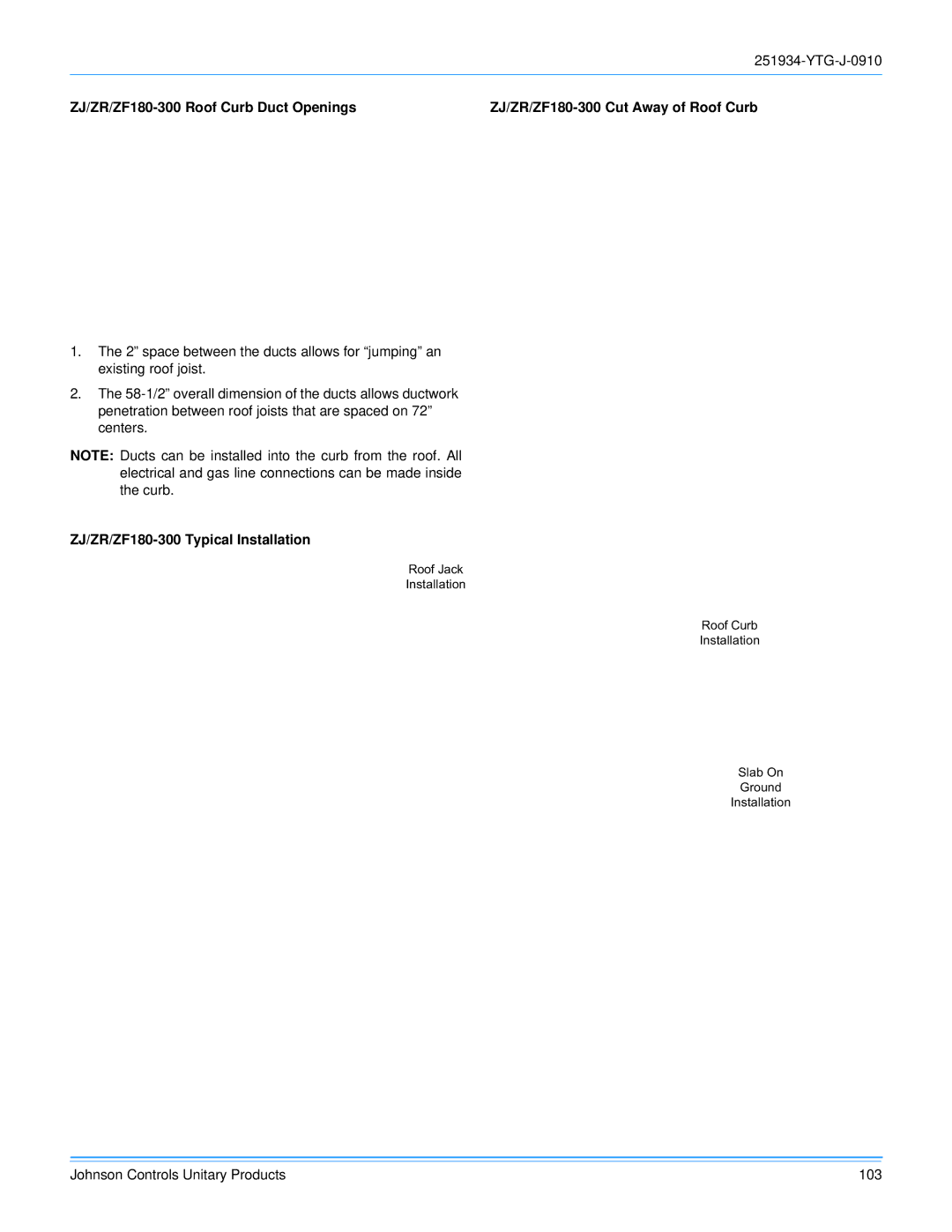251934-YTG-J-0910 specifications
York 251934-YTG-J-0910 is an innovative climate control system designed for both residential and commercial applications. This unit stands out for its advanced engineering, eco-friendly technologies, and user-centric features. With a focus on efficiency and sustainability, the York 251934-YTG-J-0910 offers a powerful solution for maintaining optimal indoor climates.One of the main features of the York 251934-YTG-J-0910 is its high-efficiency operation. The unit boasts impressive Seasonal Energy Efficiency Ratio (SEER) and Heating Seasonal Performance Factor (HSPF) ratings, which indicate its ability to provide significant energy savings compared to traditional systems. The use of variable speed technology further enhances its efficiency, allowing the system to adjust its output based on real-time demand, leading to quieter operation and reduced energy consumption.
The York 251934-YTG-J-0910 incorporates cutting-edge inverter technology, which enables smooth transitions between different performance levels. This ensures consistent comfort while minimizing energy usage, making it an ideal choice for eco-conscious consumers. The unit also includes advanced inverter-driven compressors that enable faster cooling and heating capabilities, providing rapid comfort during extreme temperature conditions.
In terms of environmental impact, the York 251934-YTG-J-0910 is designed to operate with lowGlobal Warming Potential (GWP) refrigerants. This not only contributes to reduced greenhouse gas emissions but also aligns with global sustainability efforts. The unit is compliant with various environmental regulations, making it a responsible choice for climate-conscious users.
Another notable characteristic of this system is its intuitive smart controls. The York 251934-YTG-J-0910 is compatible with Wi-Fi-enabled thermostats and smart home systems, allowing users to monitor and adjust their indoor climate remotely. This level of connectivity offers convenience, energy management, and peace of mind.
Durability and reliability are also paramount to the York brand, and the 251934-YTG-J-0910 reflects this commitment. The unit features a robust construction with corrosion-resistant materials, ensuring longevity even in the harshest environments. Comprehensive warranties accompany the product, underlining the manufacturer’s confidence in its performance and durability.
In summary, the York 251934-YTG-J-0910 combines high efficiency, advanced technology, environmental responsibility, and user-friendly features, positioning it as a top contender in the climate control market. With its commitment to comfort and sustainability, it appeals to both residential and commercial users looking for reliable and efficient climate management solutions.

