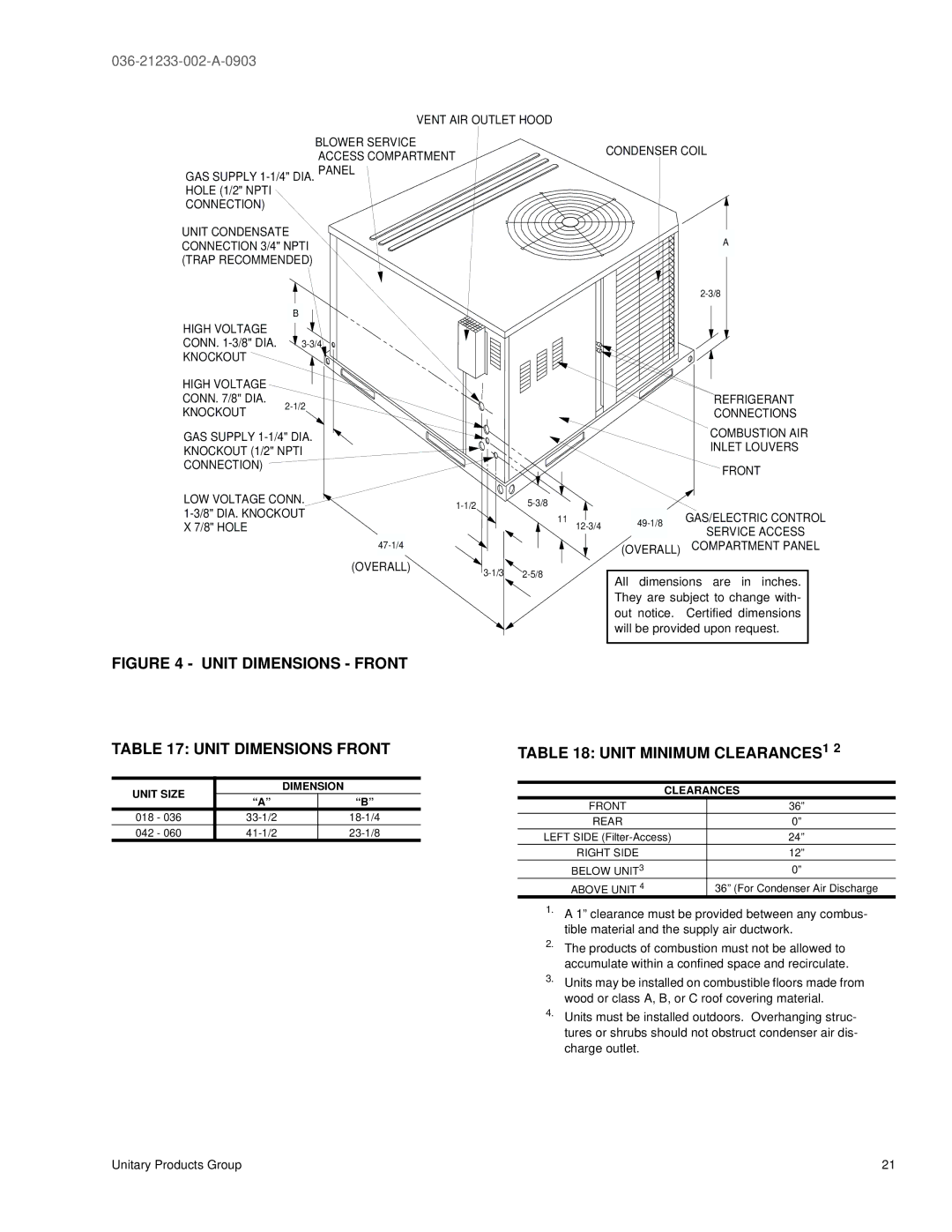DNH018 specifications
The York DNH018 is a highly efficient ductless mini-split heat pump system well-regarded in the HVAC industry for its innovative features and impressive performance. This unit is designed to provide both heating and cooling, making it a versatile choice for a variety of residential and light commercial applications.One of the main features of the York DNH018 is its energy efficiency. With a Seasonal Energy Efficiency Ratio (SEER) rating that exceeds many traditional systems, this mini-split model serves to reduce energy consumption and lower utility bills. Its high efficiency is complemented by an impressive Heating Seasonal Performance Factor (HSPF), which ensures optimal performance even in colder climates.
The technology behind the York DNH018 is cutting-edge. It utilizes inverter technology that allows the compressor to adjust its speed according to the heating or cooling demand. This results in a more consistent temperature and improved comfort levels. Inverter systems provide quieter operation and enhance the lifespan of the equipment by reducing wear and tear compared to traditional systems that constantly turn on and off.
Another characteristic of the York DNH018 is its compact and sleek design. The outdoor unit is designed to take minimal space while still delivering powerful performance. The indoor unit is available in various styles, including wall-mounted and ceiling cassettes, allowing for flexible installation options that can blend seamlessly into a variety of room aesthetics.
The system also includes advanced filtration technology that helps improve indoor air quality by reducing allergens and contaminants in the air. Many models come with a multi-stage filter system that captures dust, pollen, and other particles, promoting a healthier living environment.
Moreover, the York DNH018 offers user-friendly controls. Many units come equipped with programmable thermostats and remote control options, enabling users to manage their indoor climate efficiently. Some models even feature Wi-Fi connectivity, allowing for smartphone integration for remote temperature management.
In summary, the York DNH018 combines energy efficiency, innovative technology, and superior design to deliver reliable heating and cooling solutions. Its advanced features and flexible installation options make it an ideal choice for those looking for an effective temperature control system.

