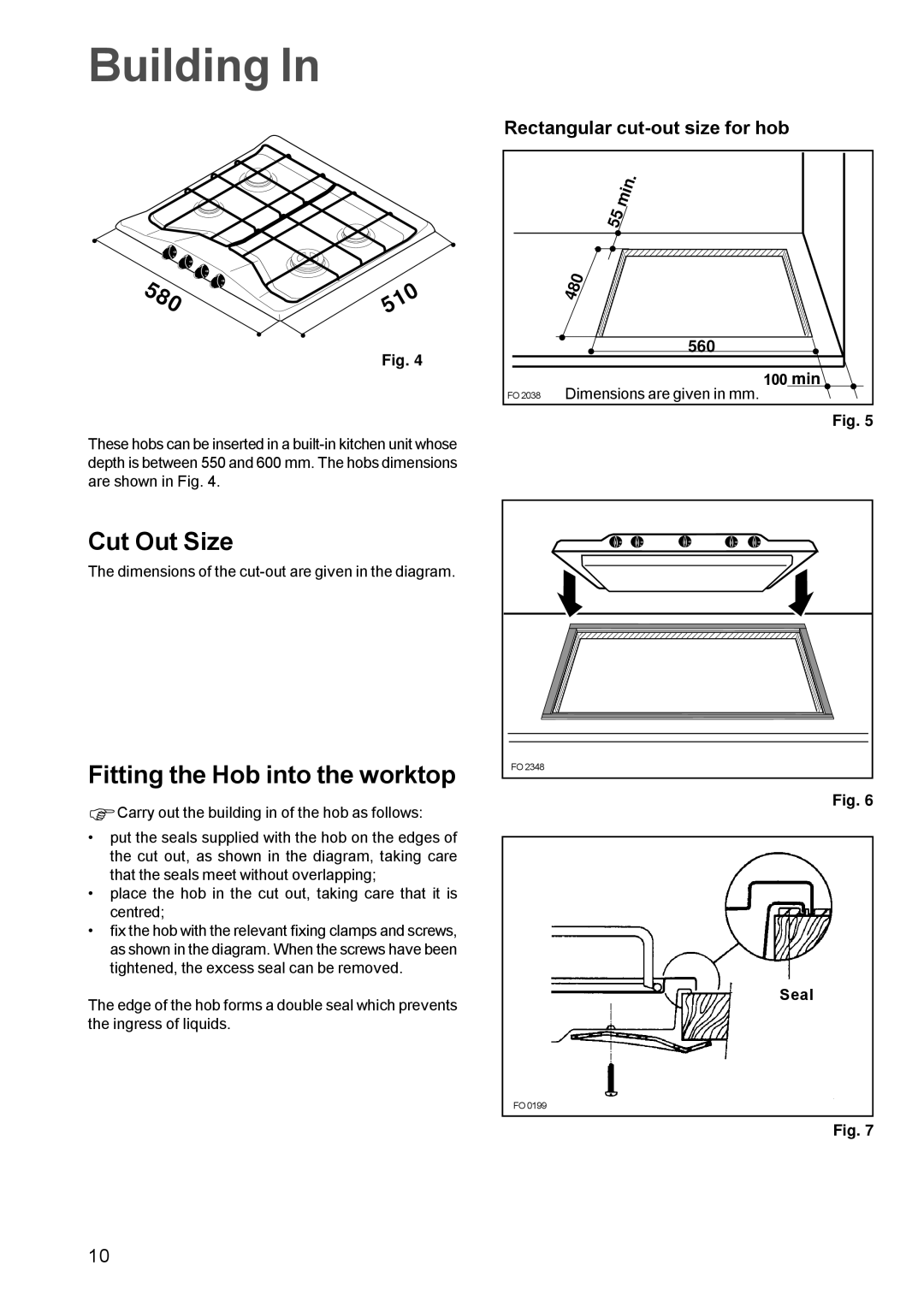
Building In
580 | 510 |
|
Fig. 4
These hobs can be inserted in a
Cut Out Size
The dimensions of the
Fitting the Hob into the worktop
ΦCarry out the building in of the hob as follows:
•put the seals supplied with the hob on the edges of the cut out, as shown in the diagram, taking care that the seals meet without overlapping;
•place the hob in the cut out, taking care that it is centred;
•fix the hob with the relevant fixing clamps and screws, as shown in the diagram. When the screws have been tightened, the excess seal can be removed.
The edge of the hob forms a double seal which prevents the ingress of liquids.
Rectangular
| min | . |
55 |
| |
|
|
480
560
100 min
FO 2038 Dimensions are given in mm.
Fig. 5
FO 2348 |
Fig. 6
Seal
FO 0199
Fig. 7
10
