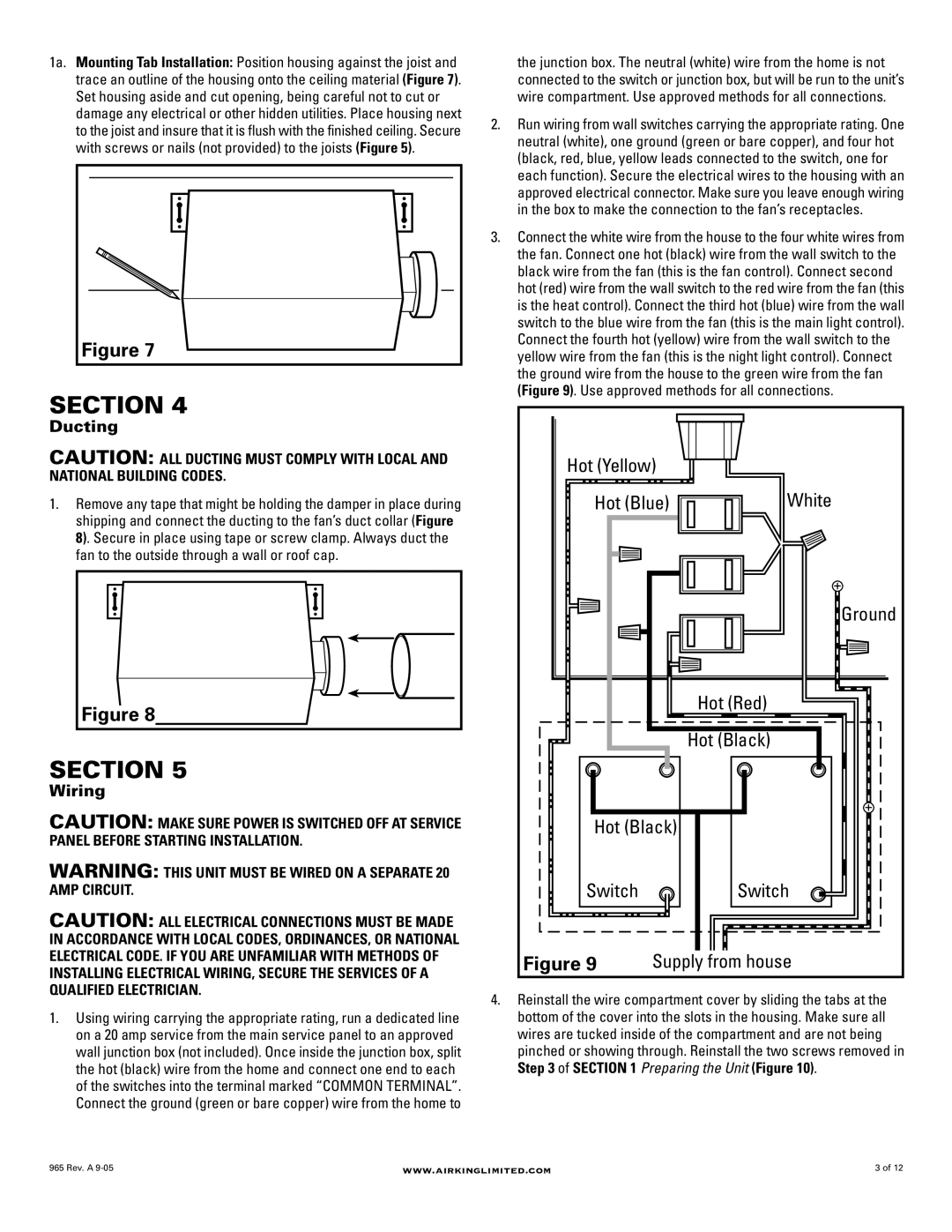
1a. Mounting Tab Installation: Position housing against the joist and trace an outline of the housing onto the ceiling material (Figure 7). Set housing aside and cut opening, being careful not to cut or damage any electrical or other hidden utilities. Place housing next to the joist and insure that it is flush with the finished ceiling. Secure with screws or nails (not provided) to the joists (Figure 5).
Figure 7 |
SECTION 4
Ducting
CAUTION: ALL DUCTING MUST COMPLY WITH LOCAL AND NATIONAL BUILDING CODES.
1.Remove any tape that might be holding the damper in place during shipping and connect the ducting to the fan’s duct collar (Figure 8). Secure in place using tape or screw clamp. Always duct the fan to the outside through a wall or roof cap.
Figure 8 |
SECTION 5
Wiring
CAUTION: MAKE SURE POWER IS SWITCHED OFF AT SERVICE PANEL BEFORE STARTING INSTALLATION.
WARNING: THIS UNIT MUST BE WIRED ON A SEPARATE 20 AMP CIRCUIT.
CAUTION: ALL ELECTRICAL CONNECTIONS MUST BE MADE IN ACCORDANCE WITH LOCAL CODES, ORDINANCES, OR NATIONAL ELECTRICAL CODE. IF YOU ARE UNFAMILIAR WITH METHODS OF INSTALLING ELECTRICAL WIRING, SECURE THE SERVICES OF A QUALIFIED ELECTRICIAN.
1.Using wiring carrying the appropriate rating, run a dedicated line on a 20 amp service from the main service panel to an approved wall junction box (not included). Once inside the junction box, split the hot (black) wire from the home and connect one end to each of the switches into the terminal marked “COMMON TERMINAL”. Connect the ground (green or bare copper) wire from the home to
the junction box. The neutral (white) wire from the home is not connected to the switch or junction box, but will be run to the unit’s wire compartment. Use approved methods for all connections.
2.Run wiring from wall switches carrying the appropriate rating. One neutral (white), one ground (green or bare copper), and four hot (black, red, blue, yellow leads connected to the switch, one for each function). Secure the electrical wires to the housing with an approved electrical connector. Make sure you leave enough wiring in the box to make the connection to the fan’s receptacles.
3.Connect the white wire from the house to the four white wires from the fan. Connect one hot (black) wire from the wall switch to the black wire from the fan (this is the fan control). Connect second hot (red) wire from the wall switch to the red wire from the fan (this is the heat control). Connect the third hot (blue) wire from the wall switch to the blue wire from the fan (this is the main light control). Connect the fourth hot (yellow) wire from the wall switch to the yellow wire from the fan (this is the night light control). Connect the ground wire from the house to the green wire from the fan (Figure 9). Use approved methods for all connections.
Hot (Yellow)
Hot (Blue) |
|
|
|
|
|
|
| White | |
|
|
|
|
|
|
| |||
|
|
|
|
|
|
|
|
|
|
|
|
|
|
|
|
|
|
|
|
|
|
|
|
|
|
|
|
|
|
|
|
|
|
|
|
|
|
|
|
|
|
|
|
|
|
|
|
|
|
|
|
|
|
|
|
|
|
|
|
|
|
|
|
|
|
|
|
|
|
Ground
Hot (Red)
Hot (Black)
Hot (Black)
SwitchSwitch
Figure 9 | Supply from house |
4.Reinstall the wire compartment cover by sliding the tabs at the bottom of the cover into the slots in the housing. Make sure all wires are tucked inside of the compartment and are not being pinched or showing through. Reinstall the two screws removed in Step 3 of SECTION 1 Preparing the Unit (Figure 10).
965 Rev. A | www.airkinglimited.com | 3 of 12 |
