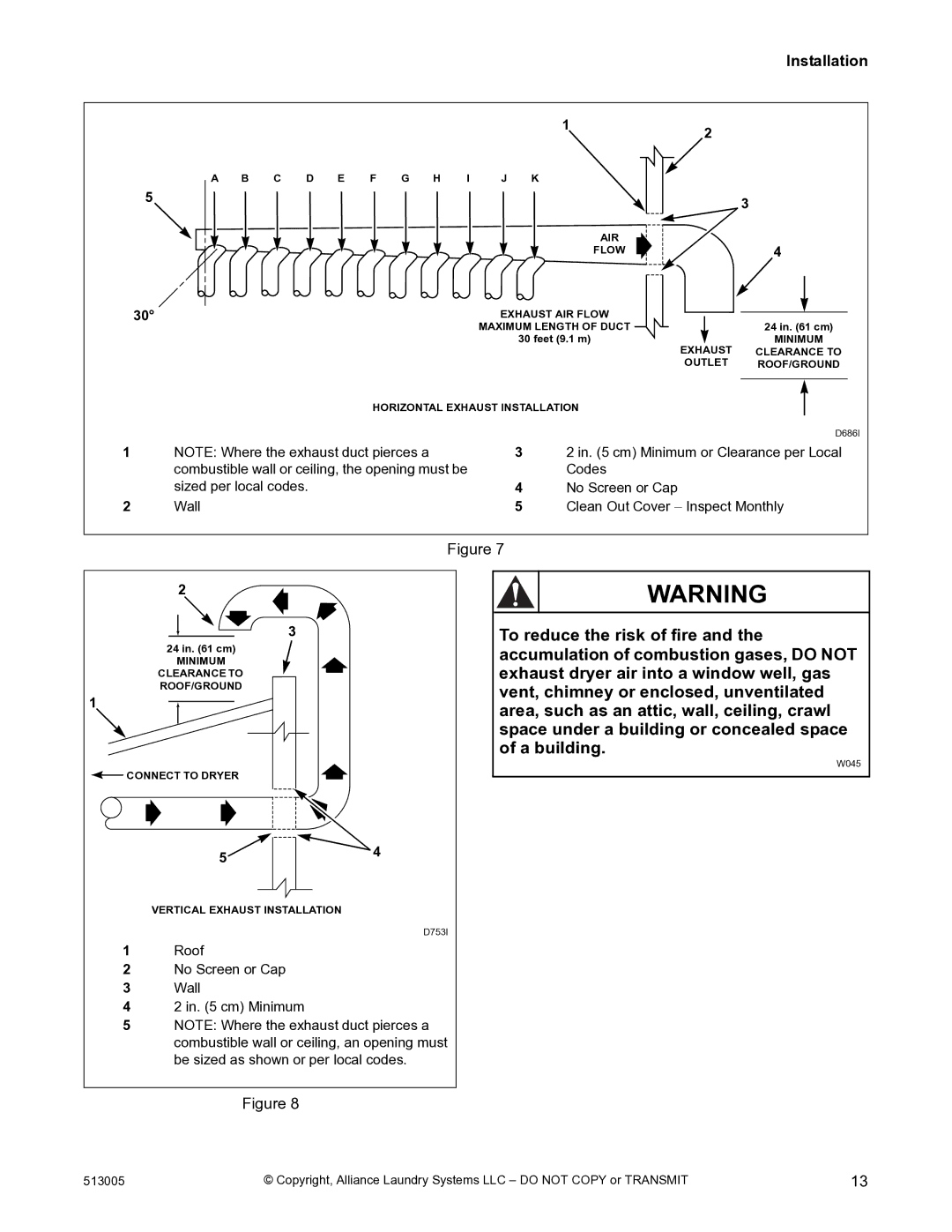
Installation
5
30°
1
A B C D E F G H I J K
AIR
FLOW
EXHAUST AIR FLOW
MAXIMUM LENGTH OF DUCT
30 feet (9.1 m)
HORIZONTAL EXHAUST INSTALLATION
2
3
4
24 in. (61 cm)
MINIMUM
EXHAUST CLEARANCE TO
OUTLET ROOF/GROUND
D686I![]()
D686I
1
2
NOTE: Where the exhaust duct pierces a | 3 | 2 in. (5 cm) Minimum or Clearance per Local |
combustible wall or ceiling, the opening must be |
| Codes |
sized per local codes. | 4 | No Screen or Cap |
Wall | 5 | Clean Out Cover – Inspect Monthly |
Figure 7
2
3
24 in. (61 cm)
MINIMUM
CLEARANCE TO ROOF/GROUND
1
![]() CONNECT TO DRYER
CONNECT TO DRYER
5 |
| 4 |
|
| |
|
|
|
VERTICAL EXHAUST INSTALLATION
D753I
1Roof
2No Screen or Cap
3Wall
42 in. (5 cm) Minimum
5NOTE: Where the exhaust duct pierces a combustible wall or ceiling, an opening must be sized as shown or per local codes.
WARNING
To reduce the risk of fire and the accumulation of combustion gases, DO NOT exhaust dryer air into a window well, gas vent, chimney or enclosed, unventilated area, such as an attic, wall, ceiling, crawl space under a building or concealed space of a building.
W045
Figure 8
513005 | © Copyright, Alliance Laundry Systems LLC – DO NOT COPY or TRANSMIT | 13 |
